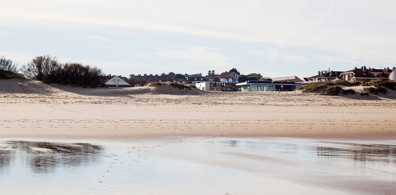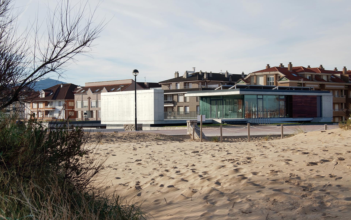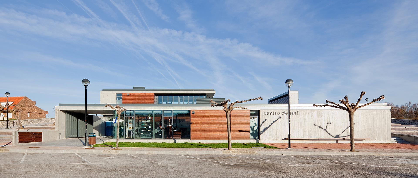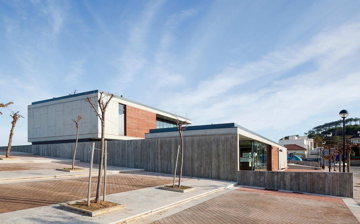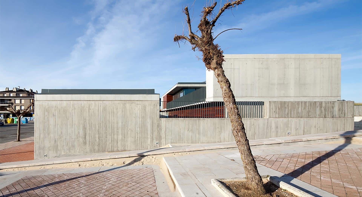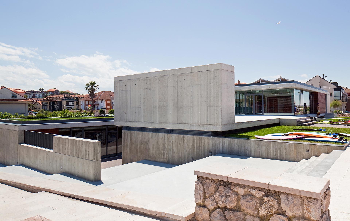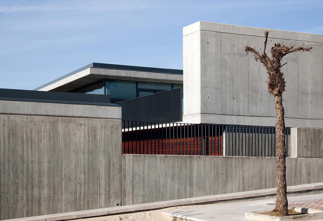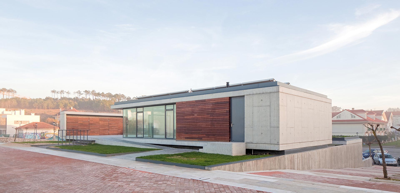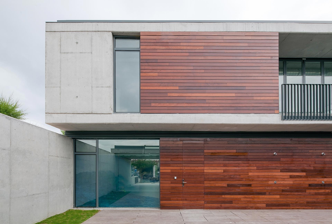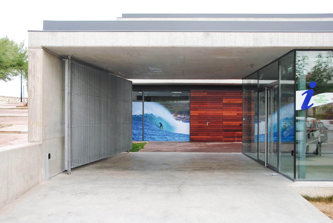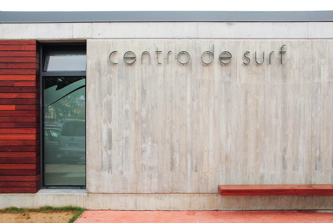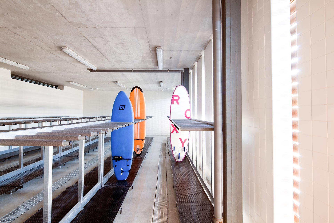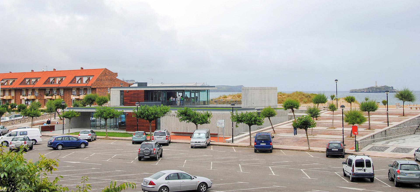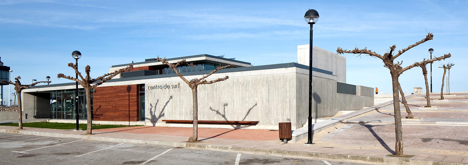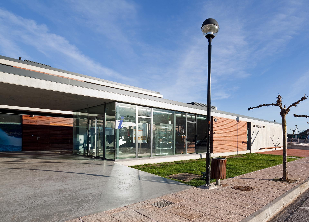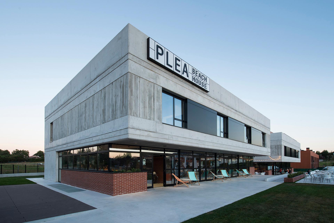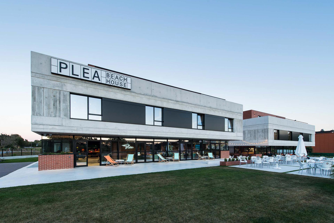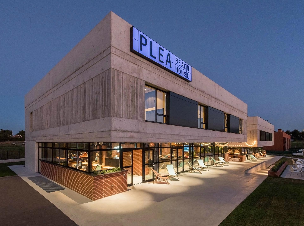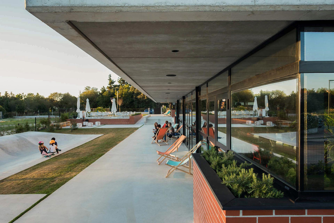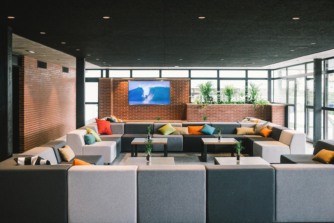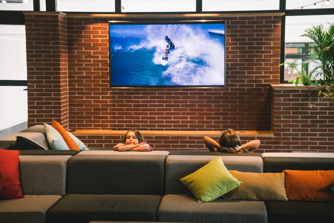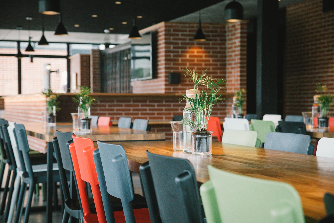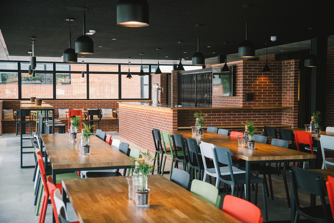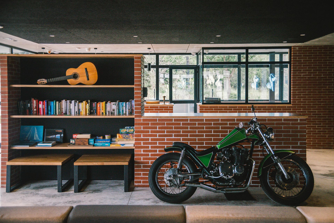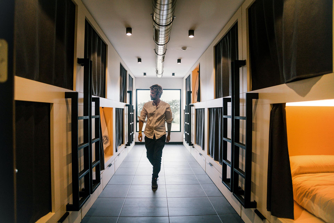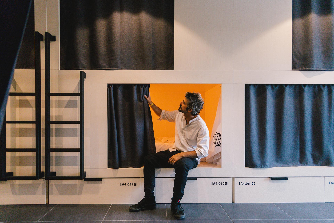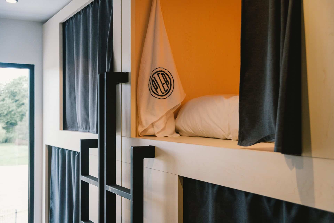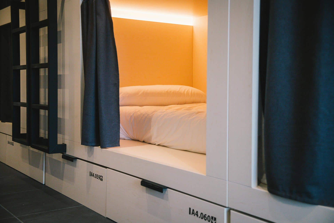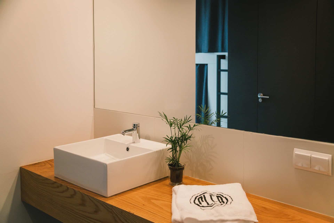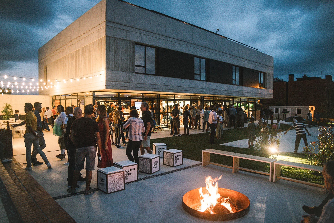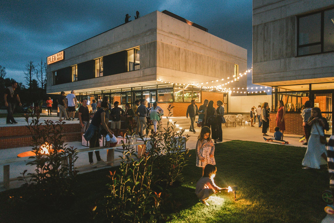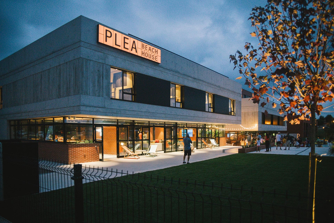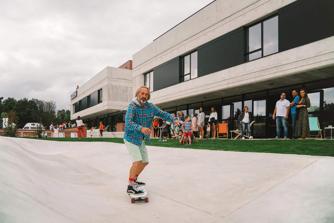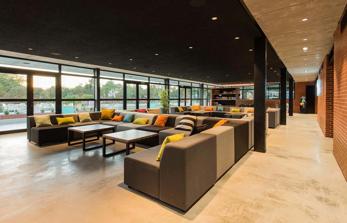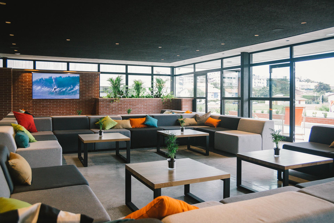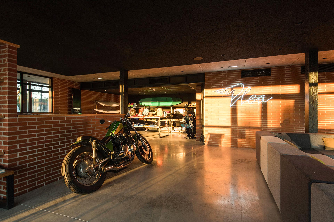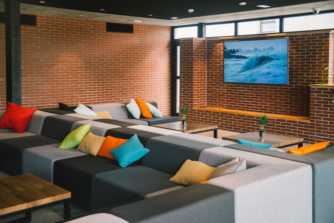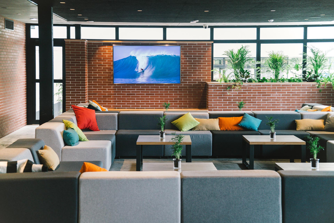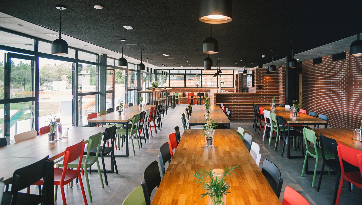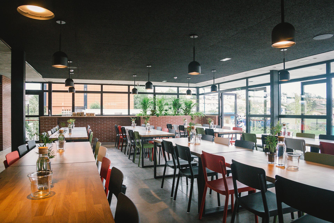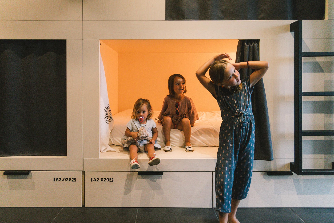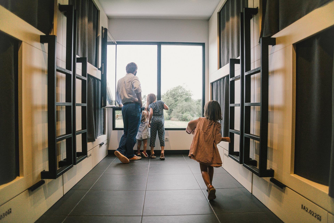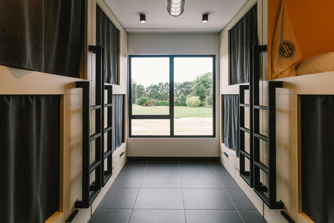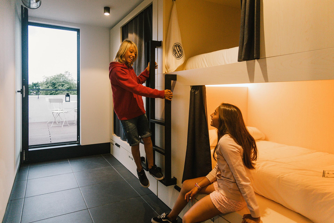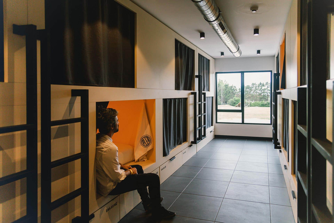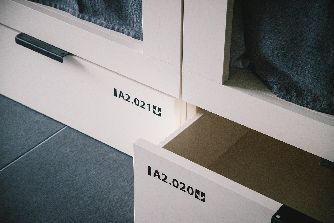SOMO SURF CENTRE
Somo. Ribamontán al Mar. Cantabria
The surf centre is located on the border between the urban area and the beach of Somo, configured as an access hall that solves the transition between both landscapes. It is a multifunctional building with a dual purpose: to boost tourist activity and provide services to surfers.
The two uses, tourism and sports, are interrelated through a courtyard that opens in the heart of the building. This courtyard is the vital centre, functioning as a passageway to the beach and a relationship space for surfers and users of the building. The coming and going of boards and towels becomes a casual backdrop for the tourist and educational activities that take place in the centre.
The difference in level between the street and the beach is bridged by staggering the building on two levels. On the lower level, at street level, the visitor is welcomed and the main activities of the centre take place. On the upper level, at beach level, is located the cafeteria linked to a large terrace with panoramic views that serves as a lure to bring together more activity.
From the beach, the building appears light and horizontal, diluting and blurring its presence until it is almost unnoticed. From the parking lot, the building shows a robust and abstract image, breaking down the volume through a set of concrete bands and large windows. Facade and interiors are dotted with a set of tropical wood slats that give warmth to the sobriety of the concrete volumes.
Project carried out in collaboration with Javier Romero Soto.
MOAH Architects. Architecture and interior design studio
