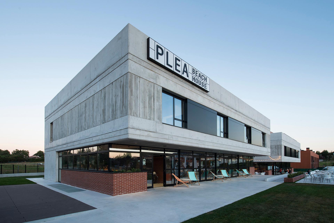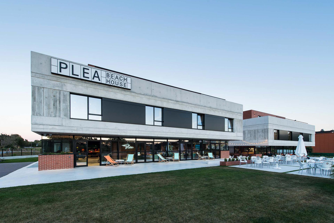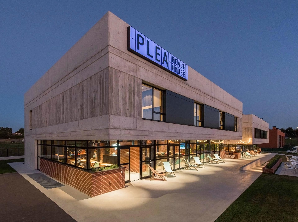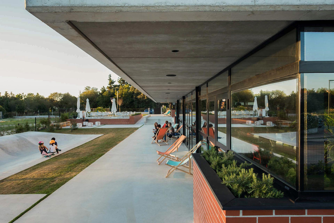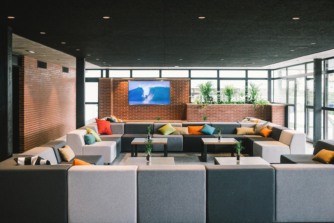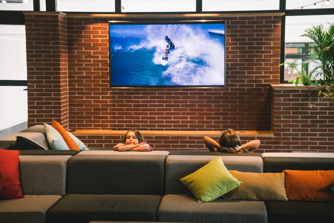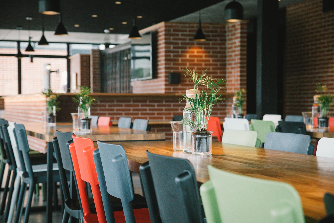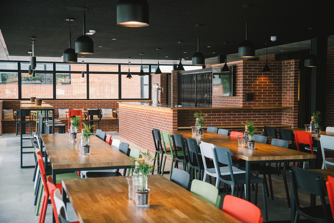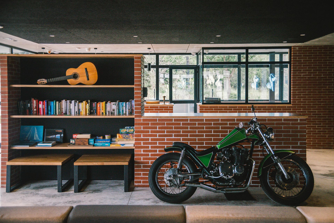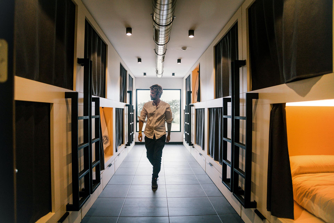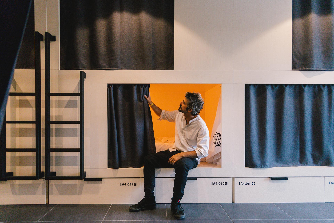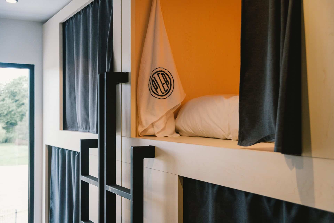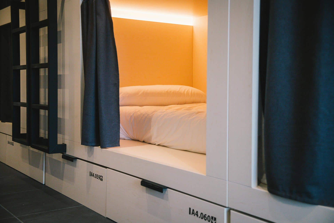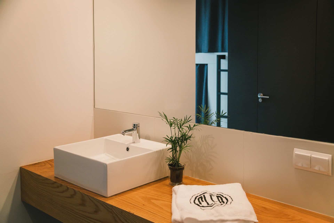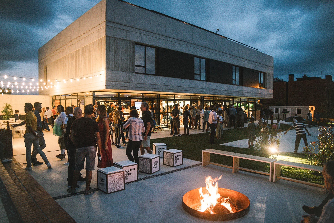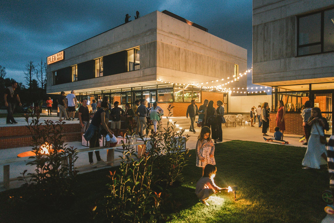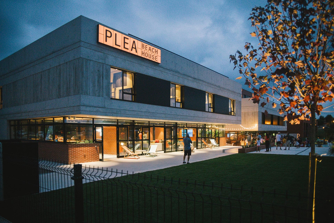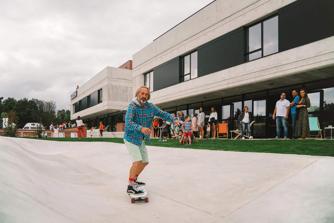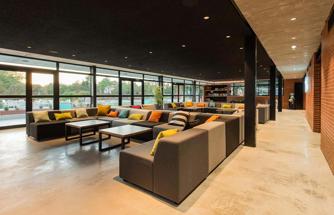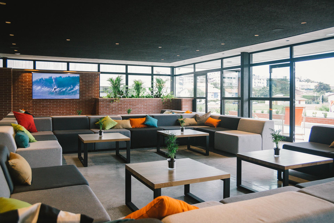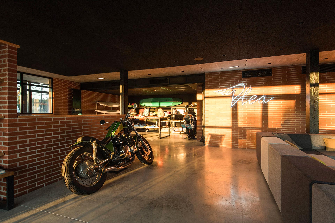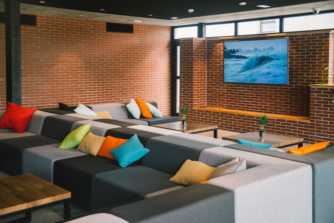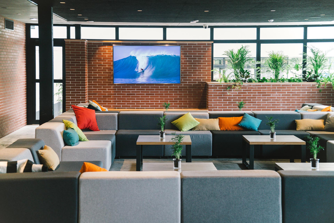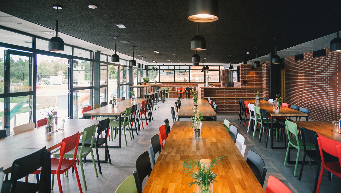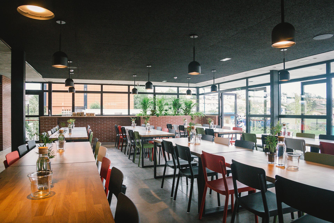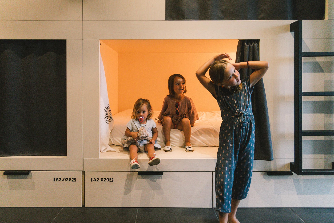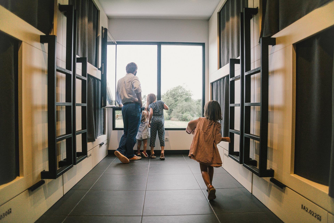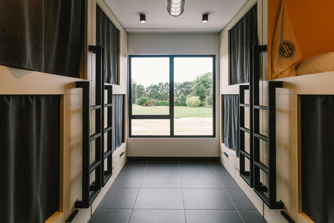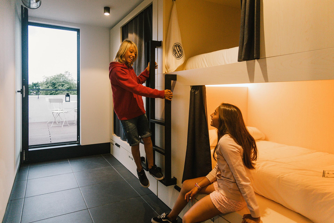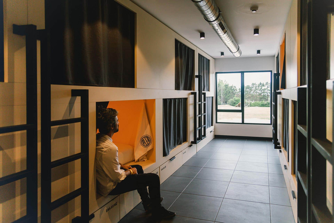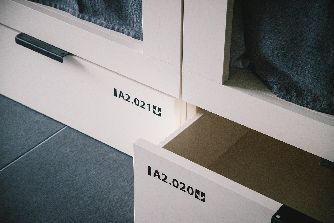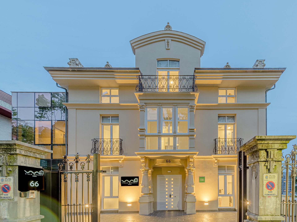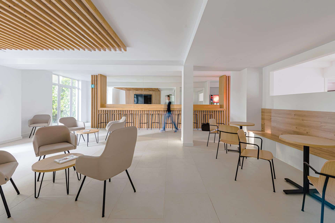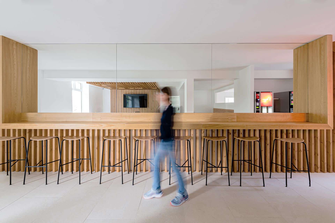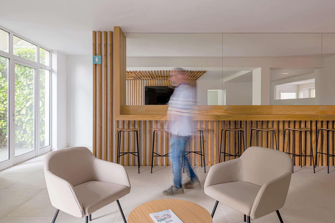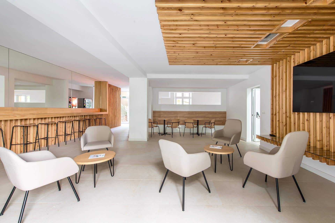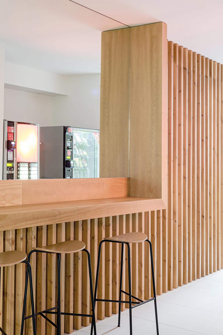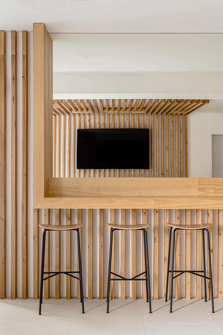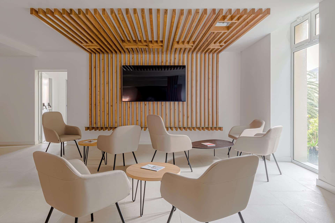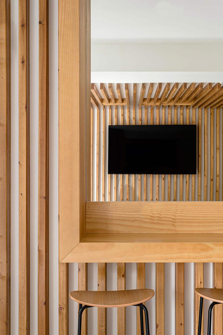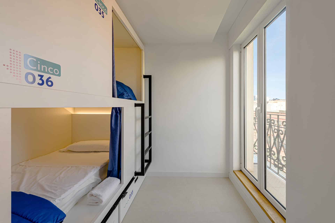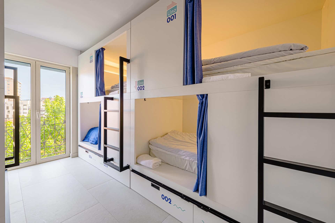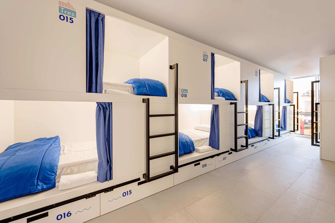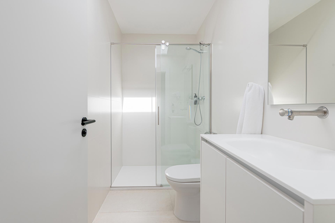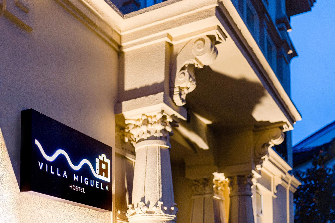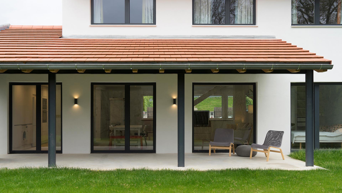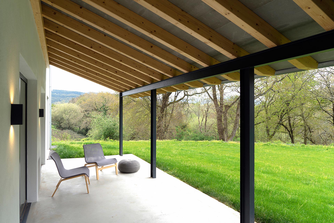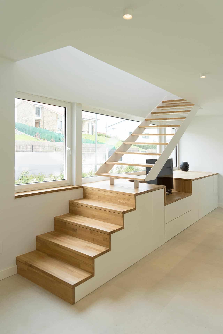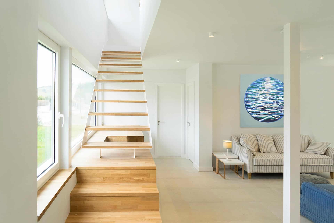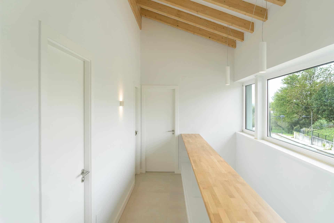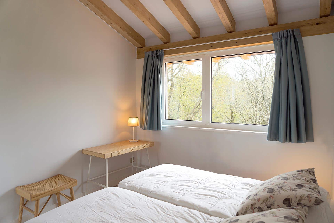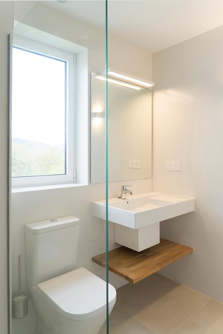Loredo. Ribamontán al mar. Cantabria
Plea is located in Loredo, right on the border between the village and a pine forest that leads to the beach. The project was born with the vocation of being much more than a hostel: it is a surf training center, a restaurant for tourists and locals, a cafeteria, a stop for swimmers going to and from the beach... in short: a reference and meeting point.
One of the main challenges was to preserve the privacy of the guests while creating a whole series of open-access spaces with a manifestly public character. To this end, the common spaces are organized on the first floor, highly permeable and open to the exterior, and the private spaces on the upper floors, with independent routes and access controls.
In the public spaces, a casual and friendly atmosphere is created with bright colors in the furniture and an urban aesthetic that combines the firmness of concrete, the simplicity of brick and the warmth of wood. The interior expands outwards thanks to the large windows and the treatment of materials and vegetation that extends outwards.
The outdoor spaces are organized towards the west, allowing the afternoon sun and the sea breeze to be enjoyed and welcoming bathers. Through the topography and the composition of volumes, a rich play of terraces, patios and terraces is created.
In the rest areas, the aim is to combine the collective character of a hostel with the private character of a hotel. For this purpose, light wood boxes are designed inside the rooms, allowing guests to have a space of privacy and autonomy.
MOAH Architects. Architecture and interior design studio
Villa Miguela Hostel. Paseo Menéndez Pelayo. Santander. Cantabria
The Villa Miguela project has emerged with the goal of renovating a former Family Hotel located in the center of Santander and transforming it into a hostel that provides an affordable accommodation option for youth and family tourism.
The building, situated on Paseo Menéndez Pelayo, was constructed in the early 20th century and showcases a distinctive colonial style in its architecture. Over the years, it has undergone various uses and renovations, with its most recent function being a residence for a religious order. One of the key premises of the renovation has been to make the most of the existing resources. On the one hand, we have a historically classified and protected building, which entails the obligation to preserve the original facade and communication core. On the other hand, the developer was working with a tight budget, leading to the decision to retain the existing layout and facilities as much as possible, making only the necessary modifications to comply with current regulations. In line with these premises, a minimal intervention approach has been adopted for the distribution, with a focus on allocating resources to carpentry and furniture elements to provide customers with a cozy and high-quality experience.
In the common leisure areas, a design concept has been proposed that incorporates wooden slats on walls and ceilings, adding warmth and personality to the spaces. For the shared rooms, the Plea bunk bed model has been chosen, drawing inspiration from the design used for the Loredo Plea Hostel. These bunk beds maximize the utilization of space, offering an optimal solution in terms of comfort and privacy.
In conclusion, the renovation of Villa Miguela aims to offer a welcoming, functional, and affordable accommodation option in the center of Santander, while respecting the history and identity of the original building.
Project carried out in collaboration with Salcines and Gruber Architects.
MOAH Arquitectos. Estudio de arquitectura e interiorismo
Proaño. Brotherhood of Campoo de Suso. Cantabria
This small winter refuge is located in Proaño, a discreet village on the south-eastern slope of Pico Liguardi, at the eastern end of the Sierra del Cordel. Its location close to the Alto Campoo ski resort and its views over the valleys of Campurri make it a privileged enclave for winter stays.
The exterior image harmonises with the local constructions through the use of a simple volumetry and the use of local limestone masonry, characteristic for its ochre and pinkish tones. This rustic appearance is only broken up in the window and door openings, which are recessed and singled out with black lacquered metal sheeting, hinting at the more contemporary treatment of the interior.
Inside, the character of the refuge is reinforced by the combination of oak wood and limestone in the floors, walls and furniture. These materials hand-craft the surfaces to create a warm and evocative ambience.
The heart of the accommodation is the living-dining-kitchen area, which is configured as a double-height space into which all the bedrooms open. In this space, views of the countryside valley are introduced through two large panoramic windows.
To maximise the accommodation capacity, two unique bedrooms are organised in a mezzanine that overlooks the double height of the living room. Access to them is via a staircase carved in wood that also serves as a storage space.
The refuge combines different bioclimatic strategies to guarantee maximum comfort with minimum energy consumption in a climate as demanding as that of the high mountains. On the one hand, traditional resources are used, such as a compact design, the use of thermal inertia or the use of biomass. On the other hand, more contemporary resources are used, such as large insulation thicknesses, triple glazing and heat recovery. All of this achieves a standard of efficiency comparable to that of a passive house.
MOAH Architects. Architecture and interior design studio
EL RODAL VACATION ACCOMMODATION
Villaverde de Pontones. Ribamontán al Monte. Cantabria
This vacation accommodation is located atop a peaceful urbanization on the outskirts of Villaverde de Pontones, on a plot with a steep slope towards the south and views of the surrounding mountains and forests.
The project originated with a tight budget that requires optimizing resources to offer tourists a quality experience with spacious and comfortable spaces in contact with nature. To achieve this, simple forms and construction systems, austere materials, and minimization of non-habitable spaces such as corridors and hallways are proposed.
The vacation house is situated at the top of the plot, with the main rooms oriented towards the south to maximize sunlight and views. Access is organized from a porch on the north side, reached through a small entrance garden open to the urbanization. On the ground floor, the day areas are organized in a single open space that combines the living room, dining room, kitchen, vestibule, and staircase. The upper floor houses the bedrooms, accessed via a light staircase parallel to the corridor on the upper floor.
The facade is composed of simple volumes of painted white mortar and gable roofs. The exposed wooden beams in the porch and bedrooms evoke traditional mountain architecture, while providing a more contemporary and bright image.
The interiors of the vacation accommodation combine neutral walls and floors, with touches of wood in the decoration that add warmth.
MOAH Arquitectos. Estudio de arquitectura e interiorismo
