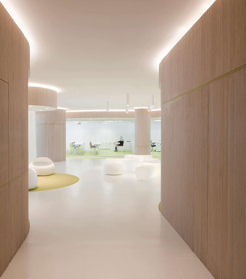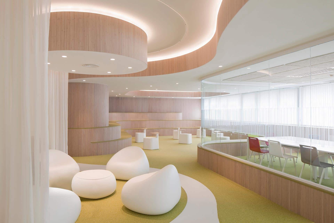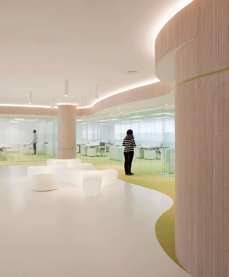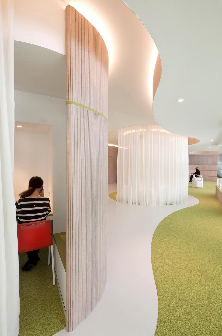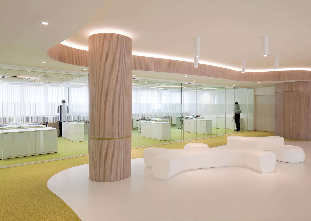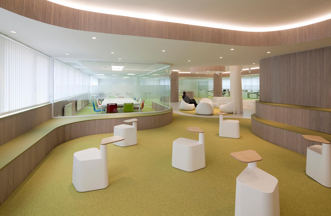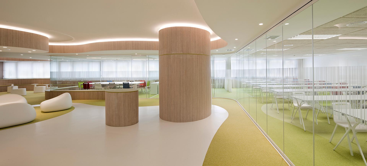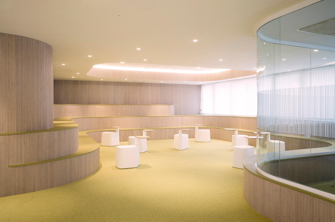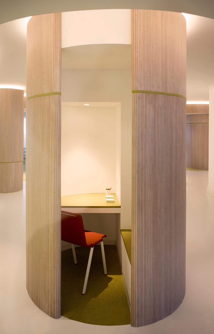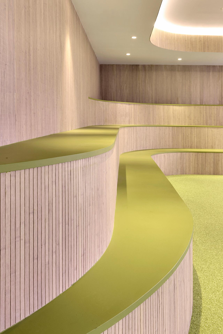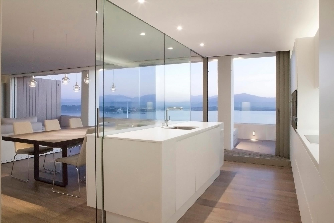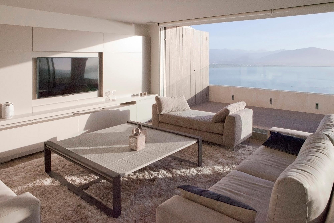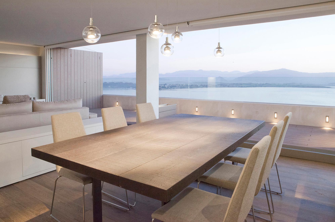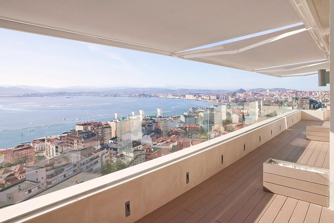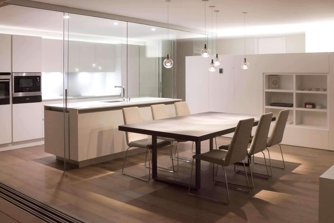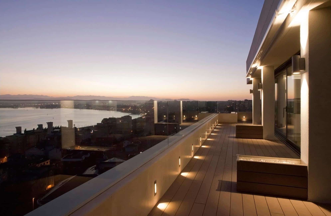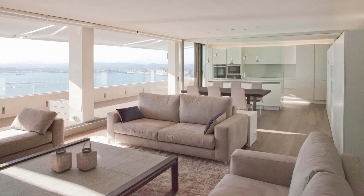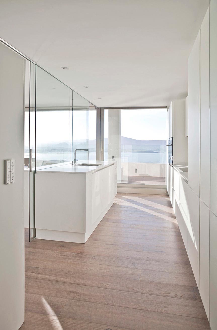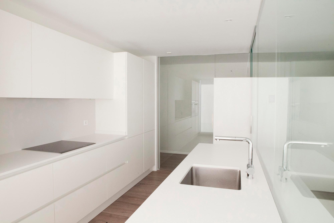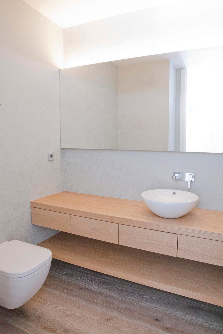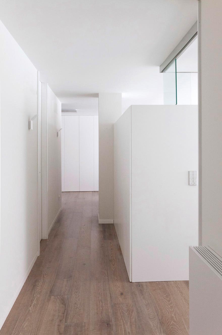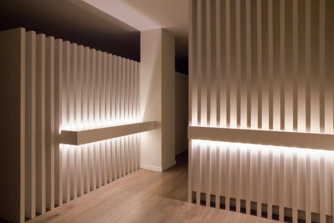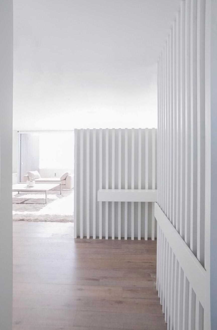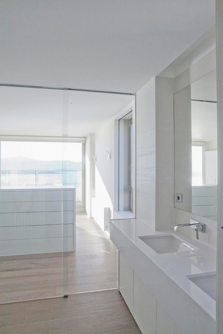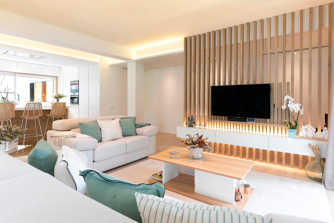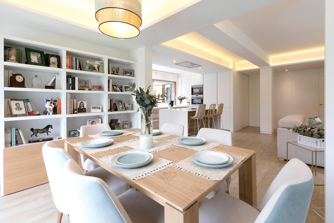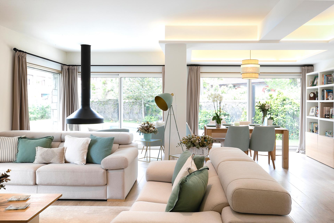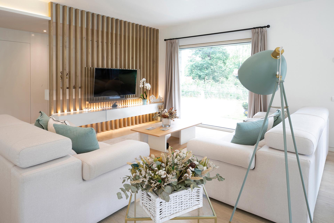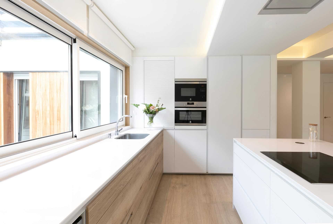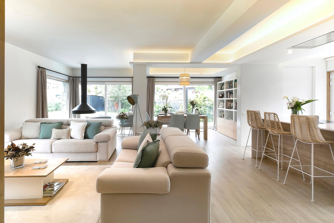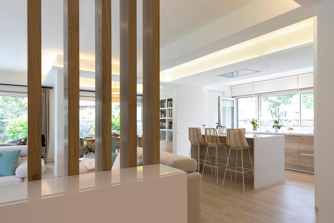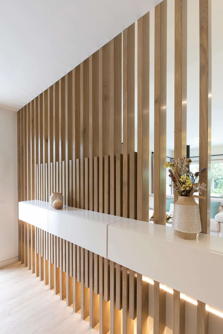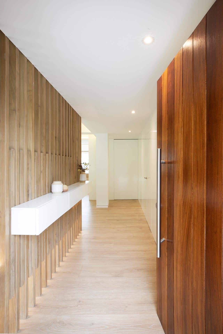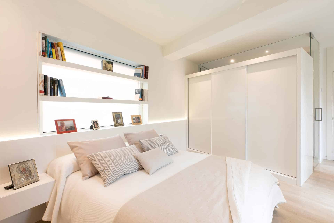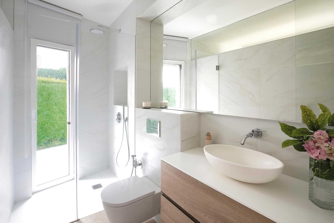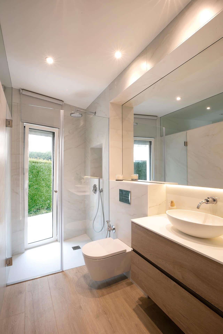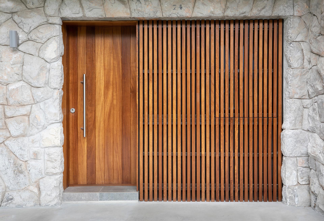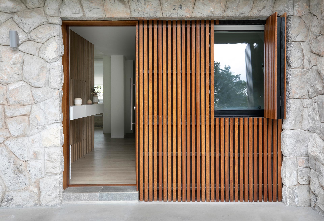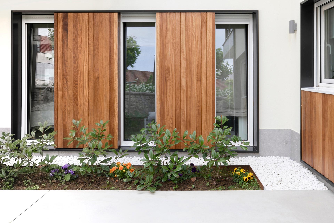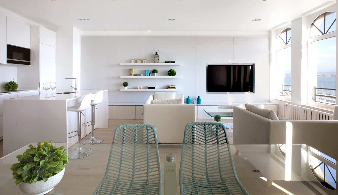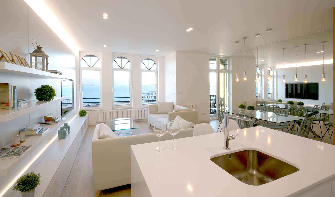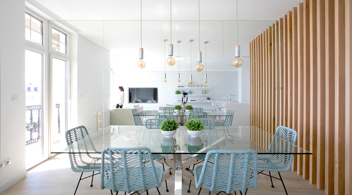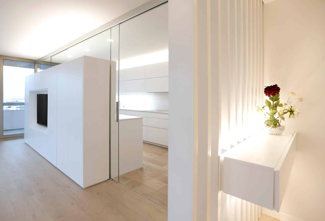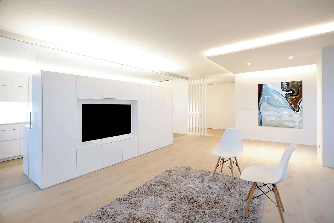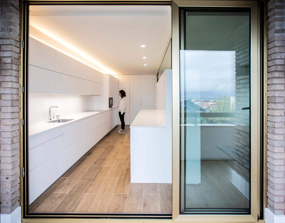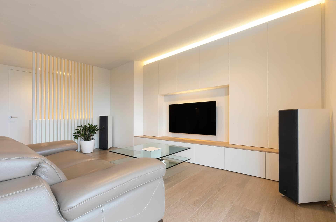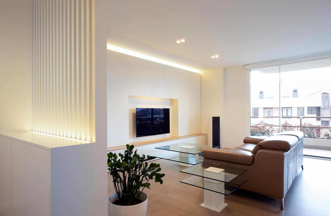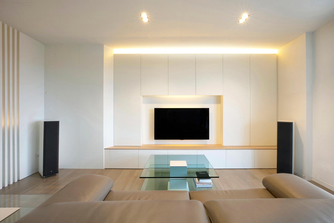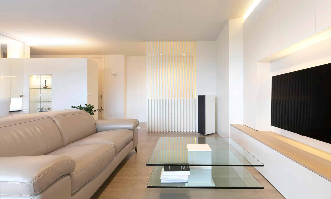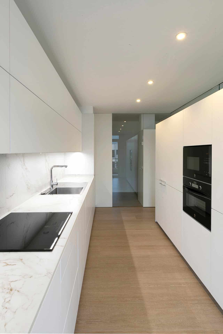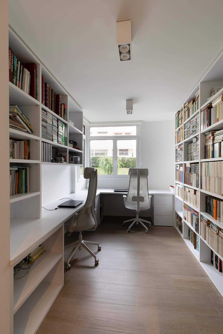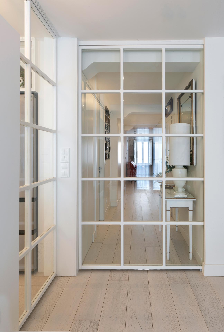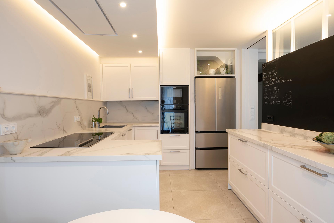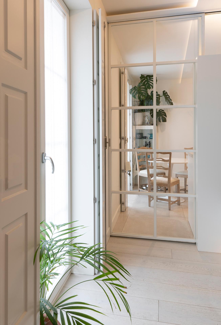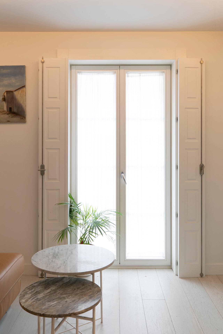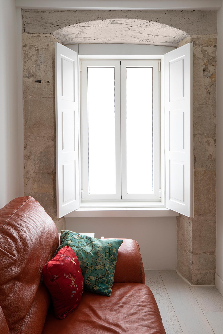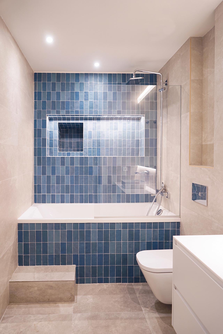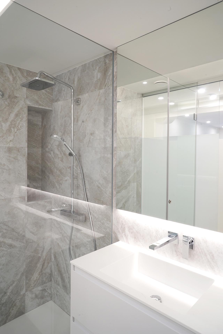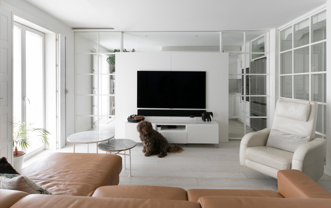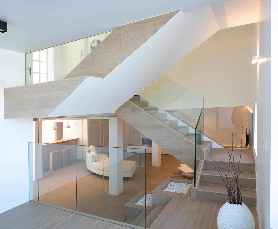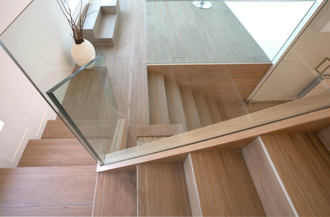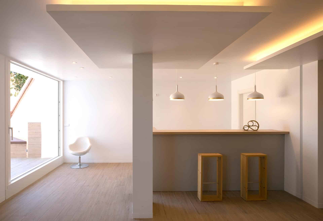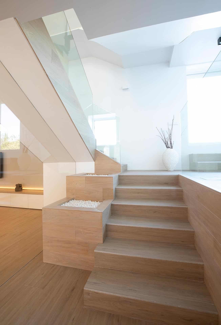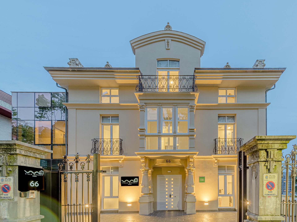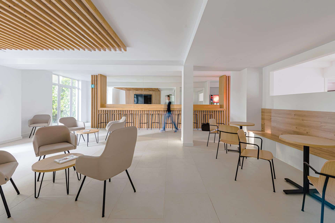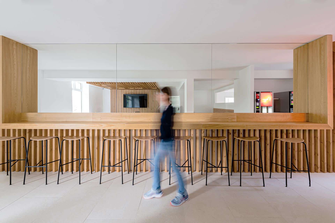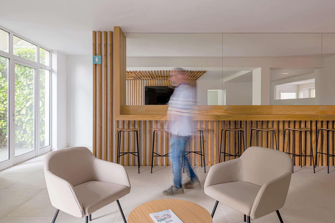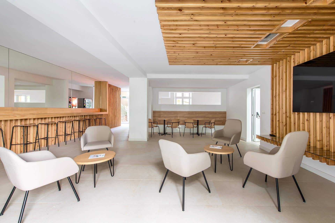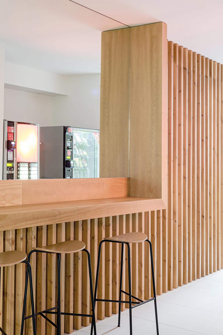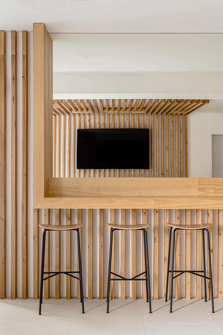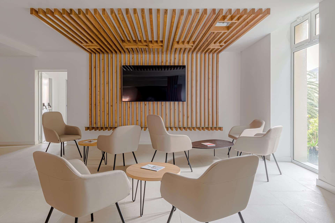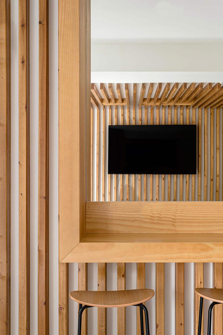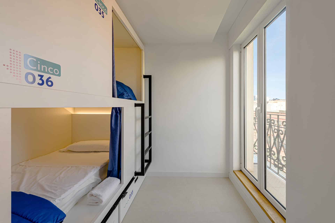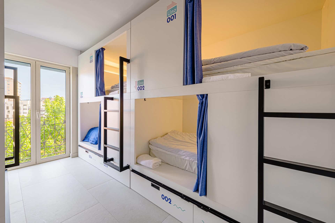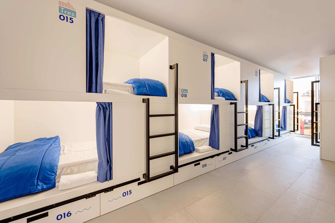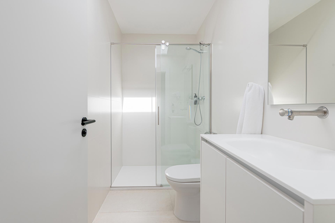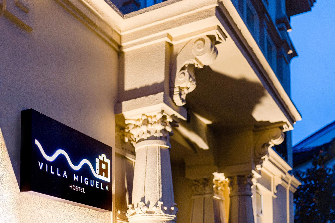SANTANDER INTERNATIONAL ENTREPRENEURSHIP CENTRE
Santander. Cantabria
The CISE is an entrepreneurship centre dedicated to promoting an entrepreneurial culture with a clear commitment to innovation. The objective is to create a dynamic space that serves as perfect background for ideas, initiatives and relationships.
The distribution is organized through a large central hall that serves as a reception and meeting space. This agora is related with the different work spaces that are developed around it, ending with the partition wall concept. The compartmentalization of spaces and uses is done with light elements of glass, textiles or furniture, as well as through a subtle ceiling height variation.
The friendly and suggestive interior nature is created through a set of curved and sinuous lines of bamboo, which surround and organize the different environments. The bamboo lines run through the space while it transforms into parapets, stands, pillars, pits... The organic geometry is also transferred to flooring and furniture, giving the spaces fluidity and dynamism.
Natural lighting is filtered through translucent slats that serve to create a background veil that directs the gaze inwards.
The furniture and equipment is made with mobile, folding and adaptable elements that allow the free organization of spaces. In the work rooms, the color palette is enriched with bright colors to create an optimistic and casual atmosphere.
Project carried out in collaboration with Ángel Blanco.
MOAH Architects. Architecture and interior design studio
HOUSE IN PÉREZ GALDÓS. SANTANDER
Santander. Cantabria
This luxury home is located in an attic that has one of the most spectacular views of the Bay of Santander. The original distribution of the apartment was very compartmentalized and turned towards the interior, so that the potential of the house was not perceived.
With this renovation a complete modification of the interior layout was made with the aim of turning the main rooms to the spectacular south terrace and create a unique panoramic view of the bay. The minimalist design, combining white with cream colors in a straight and simple line of furniture, gets central attention in the views.
The boundary between inside and outside disappears thanks to a large sliding door that is hidden behind the kitchen unit. This indoor-outdoor continuity is enhanced by a unitary treatment of floors and wall coverings.
The lighting scenes, controlled by a domotic system, allow the creation of different atmospheres depending on the use and mood of the occupants. The interior lighting is provided by indirect lighting integrated into the furniture. In the case of the terrace, a nautical atmosphere is evoked by lighting directed at the technological wood decking on the floor.
MOAH Architects. Architecture and interior design studio
HOUSE REFURBISHMENT IN SARÓN
Sarón. Santa María de Cayón. Cantabria
The integral reform of the ground floor of a single-family house that had been used as a garage and storage room. The objective was to take advantage of this underused space to create a new independent dwelling.
One of the main intentions was to create a house that would be very permeable to the garden and would allow a very direct use of the outdoor space. This would also allow vegetation to be introduced into the interior and enhance the feeling of spaciousness. To this end, a single living-kitchen-dining room space was created in which large windows open onto the main orientations. The windows expand the space, incorporating the porches and outdoor terraces. This multi-purpose space is divided into different atmospheres by means of the furniture and lighting.
Another challenge was to maintain the independence between the two dwellings, for which separate access routes are organised and screened by vegetation to allow for privacy.
The exterior image maintains the original character of the house, respectfully combining the three predominant materials: limestone, painted mortar and wood. The interior combines a minimalist white background with the use of oak wood in the floors and furniture, which gives it warmth. Accessories and textiles are in pastel turquoise, which harmonises with the indoor plants and the omnipresent outdoor vegetation.
In the lighting, preference is given to indirect lights that are integrated into the slats, coffered ceilings and furniture.
MOAH Architects. Architecture and interior design studio
HOUSE IN CASTELAR 3. SANTANDER
Santander. Cantabria
In this emblematic building of Santander we chose to reform it in light tones, so that the decoration of the house does not compete with the spectacular southern views that the building has to the bay of Santander.
A single living-dining-kitchen area makes up the day area of the house, totally independent from the night area, and is designed as a large meeting space in this holiday home. The kitchen is integrated into the living space, and from it you can enjoy views of the bay. Large mirrors expand the space and multiply the light that this room has.
As for the sleeping area, it has been designed searching the accommodation of as many guests as possible: innovations in the furniture such as folding bunk beds or custom-made beds make it possible. In short, a holiday apartment in the center, functional and bright to enjoy the city of Santander.
MOAH Architects. Architecture and interior design studio
HOUSE IN MENÉNDEZ PELAYO. SANTANDER
Santander. Cantabria
The renovated house in placed in a building from the 80s, located at the top of the emblematic street of Menéndez Pelayo in Santander, overlooking the Bay to the south.
In the reform, the house is completely distributed, orienting the living room, dining room and kitchen towards the views and the south terrace. Living room and kitchen are related in a semi-permeable way through a piece of furniture that compartmentalizes the space and gives service to both spaces. The kitchen has the possibility of independence from noise and odors through large glass sliding doors. The clean and minimalist interior design, dominated by white walls and furniture, provides a calm atmosphere.
The hallway opens onto the living room to capture natural light, but is visually independent through a set of white lacquered wooden slats. The bedrooms, on the other hand, are totally independent from the day area and are oriented to the east to capture the morning light. The master bedroom is given a suite character maximizing the feeling of spaciousness through a permeable relationship with terrace, dressing room and bathroom. The latter introduces light from the east and a view of the Immaculata Parish tower.
In addition to the functional and aesthetic change, the renovation seeks to improve the energy efficiency of the house, incorporating a series of measures to reduce consumption and improve comfort (insulation, underfloor heating, heat recovery ...), which brings the house closer to the current standards of "passive house".
MOAH Architects. Architecture and interior design studio
HOUSE IN VALDENOJA 34. SANTANDER
Santander. Cantabria
This is an integral renovation in an apartment on Avenida Cantabria, in the popular neighborhood of Valdenoja, in Santander. One of the main objectives has been to provide the house with a large number of bedrooms and bathrooms without losing the spaciousness that the house originally had. To achieve this, the color white and minimalist lines were used as the backbone of the whole renovation.
On the other hand, the views, the terraces and the large windows that the house has to the south, makes the relationship space of living-dining-kitchen towards this orientation, changing the original location of the kitchen and leaving the more private rooms, bedrooms, bathrooms and study to the north. The kitchen is related to the living-dining room through windows that let in light and expand the space, but without establishing a direct view with the kitchen.
One of the requirements is to get a lot of storage space, which is achieved with the design of custom furniture in all rooms even in bathrooms, where the mirrors have hidden cabinets.
The whole house is illuminated with indirect lights hidden in the furniture, which can be regulated in intensity, achieving different environments adapted to every moment of the day.
MOAH Architects. Architecture and interior design studio
HOUSE REFURBISHMENT IN CALLE ALTA. SANTANDER
Santander. Cantabria
The property is located in the Calle Alta in Santander, in an emblematic building, as it is one of the oldest buildings that were preserved after the fire that devastated the capital in the middle of the 20th century. It is a wooden building with an ashlar façade that still conserves the original coat of arms of the family that promoted it.
It is an elongated house between party walls that only has openings towards the main street to the south and towards an interior courtyard to the north. The house was originally very compartmentalised, with several windowless alcoves. This distribution, together with the darkness of the original finishes, made it feel like a gloomy dwelling. On the other hand, there were structural problems in the floors and ceilings, with unevenness of up to 20 cm from one point to another.
The objectives of the renovation were: to achieve maximum spatial amplitude and make the most of natural light; to conserve part of the historic character of the house; and to introduce high standards of comfort and energy efficiency.
To achieve maximum space and light in the day area, the kitchen, living room and dining room are grouped together on the south façade, facing the main street. The arrangement of sliding glass doors between the kitchen and living-dining room creates a semi-permeable relationship that expands the space in both directions.
The routes are organised around a longitudinal axis that introduces natural light and visuals into the heart of the home. At the northern end of the axis is an open multi-purpose space that can be closed off and given privacy by the deployment of white lacquered sliding panels.
Walls, ceilings and floors are stained white to allow natural light to reflect off them and reach the farthest spaces. The interior bathrooms receive natural light through windows and glass doors that open onto the kitchen and master bedroom.
At night, the house is illuminated with indirect lighting integrated into the furniture and ceilings, seeking a calm atmosphere and visual comfort.
The house is sprinkled with small nods to the past: wooden shutters are maintained, glass doors are designed with palillerie, pre-existing niches are respected or the ashlar stone is left visible at strategic points.
In addition to spatial comfort, high thermal comfort and air quality are achieved with minimum energy consumption. This is achieved by using passive house strategies such as thermal insulation in the façade and floor, installation of a heat recovery system, plasma hood with recirculation and underfloor heating.
MOAH Architects. Architecture and interior design studio
HOUSE REFURBISHMENT IN EL RIBERO. SOMO
Somo. Ribamontán al Mar. Cantabria
This is a complete renovation of a semi-basement in a detached house in Somo, Cantabria. We converted a dark and unused space in a bright place for cinema, games and recreation. All using a design of clean and bright lines in which wood takes on a special role.
One of the challenges of the renovation was to provide the house with a direct exit from it to the pool area located at basement level. To this end, new windows were opened, from which natural light is also provided to the room.
A disused courtyard is also integrated into the renovation: the design of wooden steps and the opening of a large glass opening in the facade provide the desired interior-exterior continuity.
In the interior, artificial lighting is of vital importance: indirect lighting in recesses and hidden behind the furniture adds warmth to the atmosphere. From the point of view of thermal comfort, an indoor gas fireplace is installed to preside over and heat the entire space.
MOAH Architects. Architecture and interior design studio
Villa Miguela Hostel. Paseo Menéndez Pelayo. Santander. Cantabria
The Villa Miguela project has emerged with the goal of renovating a former Family Hotel located in the center of Santander and transforming it into a hostel that provides an affordable accommodation option for youth and family tourism.
The building, situated on Paseo Menéndez Pelayo, was constructed in the early 20th century and showcases a distinctive colonial style in its architecture. Over the years, it has undergone various uses and renovations, with its most recent function being a residence for a religious order. One of the key premises of the renovation has been to make the most of the existing resources. On the one hand, we have a historically classified and protected building, which entails the obligation to preserve the original facade and communication core. On the other hand, the developer was working with a tight budget, leading to the decision to retain the existing layout and facilities as much as possible, making only the necessary modifications to comply with current regulations. In line with these premises, a minimal intervention approach has been adopted for the distribution, with a focus on allocating resources to carpentry and furniture elements to provide customers with a cozy and high-quality experience.
In the common leisure areas, a design concept has been proposed that incorporates wooden slats on walls and ceilings, adding warmth and personality to the spaces. For the shared rooms, the Plea bunk bed model has been chosen, drawing inspiration from the design used for the Loredo Plea Hostel. These bunk beds maximize the utilization of space, offering an optimal solution in terms of comfort and privacy.
In conclusion, the renovation of Villa Miguela aims to offer a welcoming, functional, and affordable accommodation option in the center of Santander, while respecting the history and identity of the original building.
Project carried out in collaboration with Salcines and Gruber Architects.
MOAH Arquitectos. Estudio de arquitectura e interiorismo
WINTER REFUGE IN PROAÑO. INTERIOR DESIGN
Proaño. Brotherhood of Campoo de Suso. Cantabria
This small winter refuge is located in Proaño, a discreet village on the south-eastern slope of Pico Liguardi, at the eastern end of the Sierra del Cordel. Its location close to the Alto Campoo ski resort and its views over the valleys of Campurri make it a privileged enclave for winter stays.
The exterior image harmonises with the local constructions through the use of a simple volumetry and the use of local limestone masonry, characteristic for its ochre and pinkish tones. This rustic appearance is only broken up in the window and door openings, which are recessed and singled out with black lacquered metal sheeting, hinting at the more contemporary treatment of the interior.
Inside, the character of the refuge is reinforced by the combination of oak wood and limestone in the floors, walls and furniture. These materials hand-craft the surfaces to create a warm and evocative ambience.
The heart of the accommodation is the living-dining-kitchen area, which is configured as a double-height space into which all the bedrooms open. In this space, views of the countryside valley are introduced through two large panoramic windows.
To maximise the accommodation capacity, two unique bedrooms are organised in a mezzanine that overlooks the double height of the living room. Access to them is via a staircase carved in wood that also serves as a storage space.
The refuge combines different bioclimatic strategies to guarantee maximum comfort with minimum energy consumption in a climate as demanding as that of the high mountains. On the one hand, traditional resources are used, such as a compact design, the use of thermal inertia or the use of biomass. On the other hand, more contemporary resources are used, such as large insulation thicknesses, triple glazing and heat recovery. All of this achieves a standard of efficiency comparable to that of a passive house.
MOAH Architects. Architecture and interior design studio
