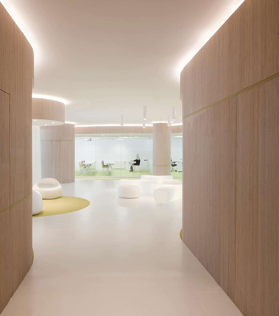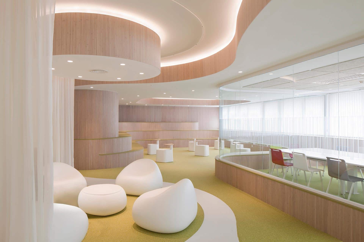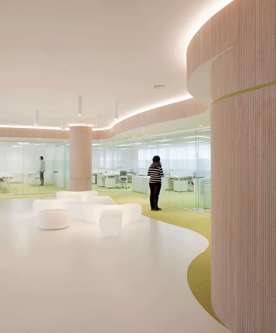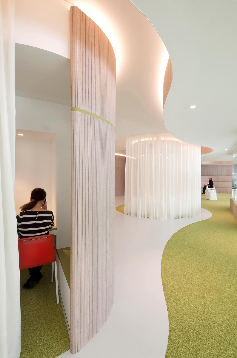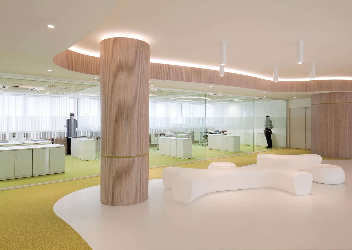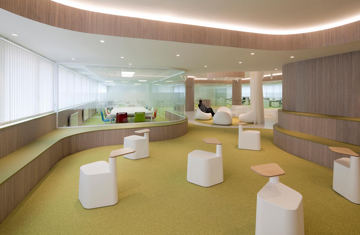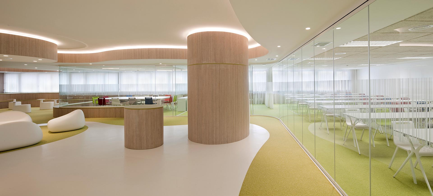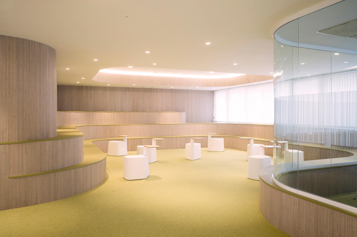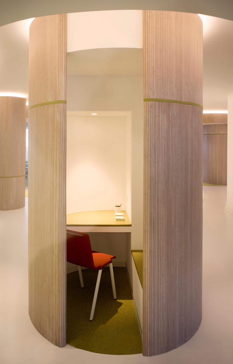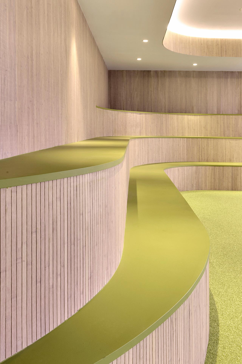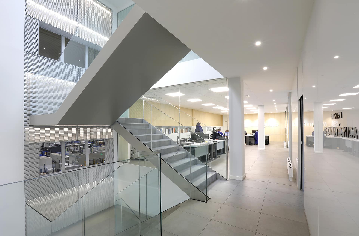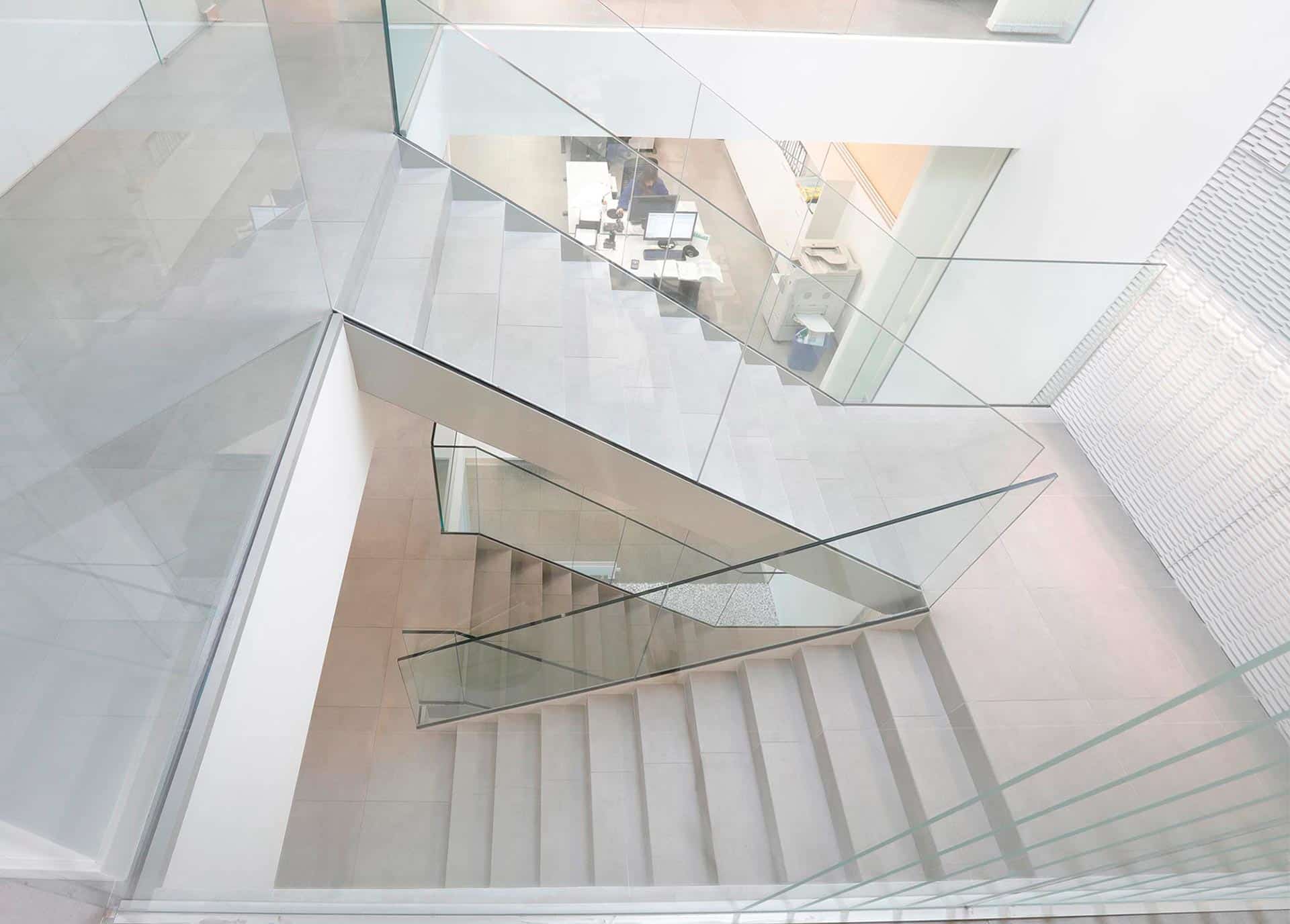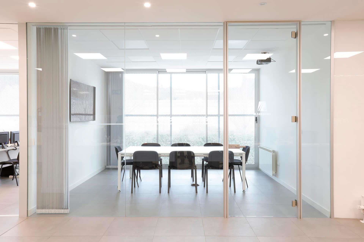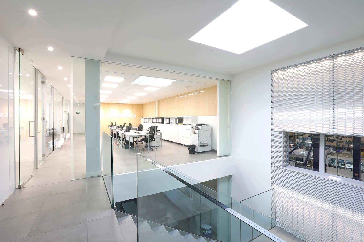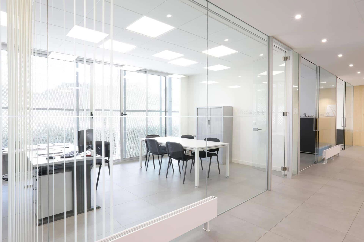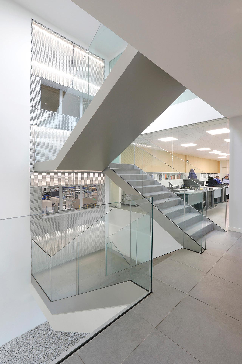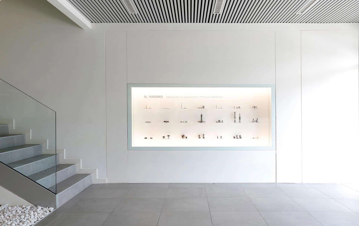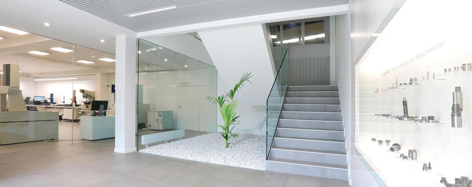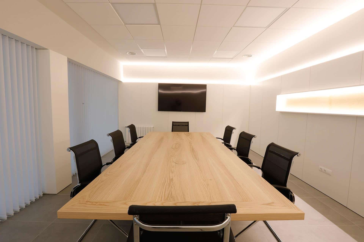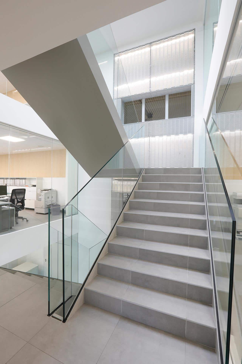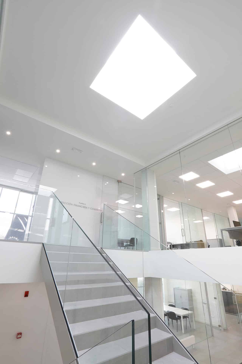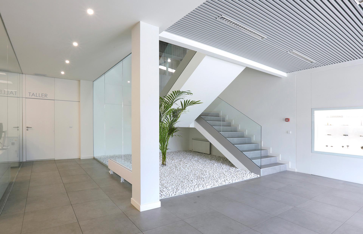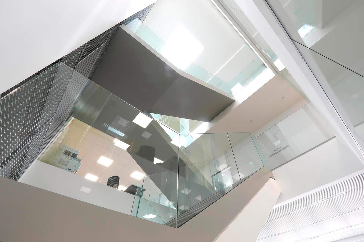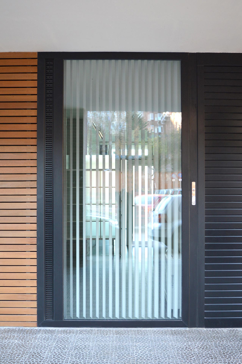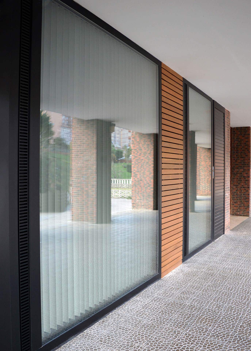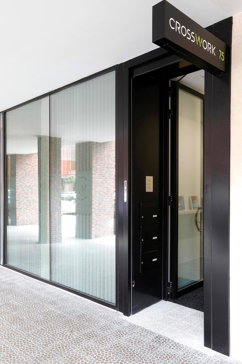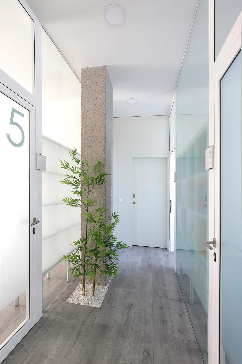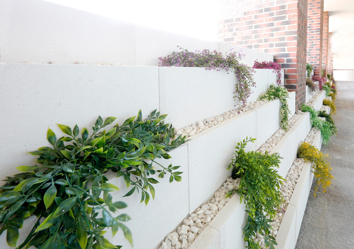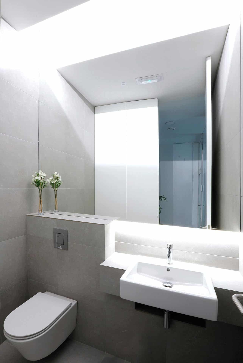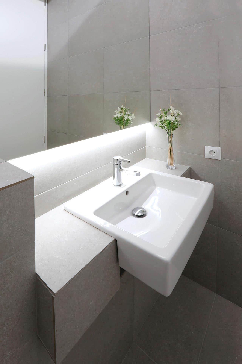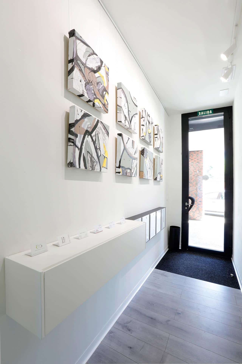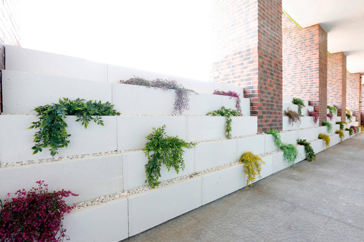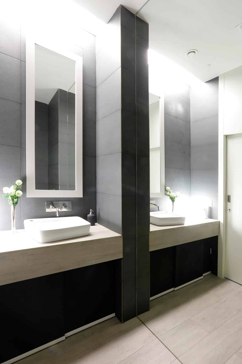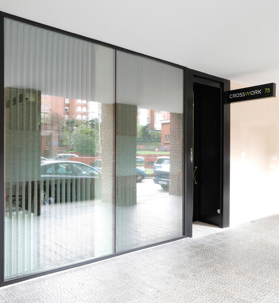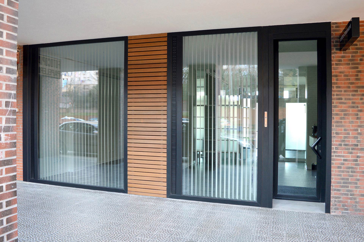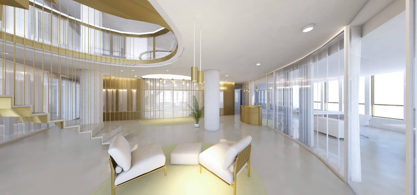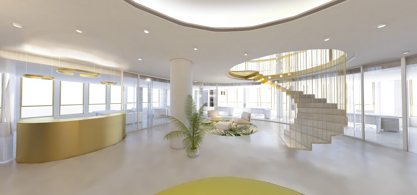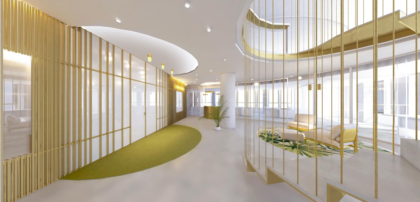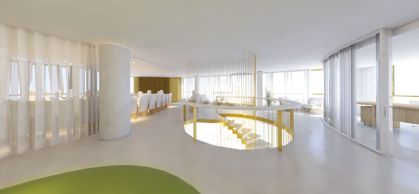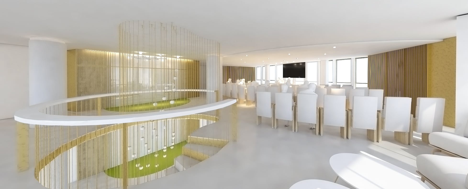SANTANDER INTERNATIONAL ENTREPRENEURSHIP CENTRE
Santander. Cantabria
The CISE is an entrepreneurship centre dedicated to promoting an entrepreneurial culture with a clear commitment to innovation. The objective is to create a dynamic space that serves as perfect background for ideas, initiatives and relationships.
The distribution is organized through a large central hall that serves as a reception and meeting space. This agora is related with the different work spaces that are developed around it, ending with the partition wall concept. The compartmentalization of spaces and uses is done with light elements of glass, textiles or furniture, as well as through a subtle ceiling height variation.
The friendly and suggestive interior nature is created through a set of curved and sinuous lines of bamboo, which surround and organize the different environments. The bamboo lines run through the space while it transforms into parapets, stands, pillars, pits... The organic geometry is also transferred to flooring and furniture, giving the spaces fluidity and dynamism.
Natural lighting is filtered through translucent slats that serve to create a background veil that directs the gaze inwards.
The furniture and equipment is made with mobile, folding and adaptable elements that allow the free organization of spaces. In the work rooms, the color palette is enriched with bright colors to create an optimistic and casual atmosphere.
Project carried out in collaboration with Ángel Blanco.
MOAH Architects. Architecture and interior design studio
M. SERRANO OFFICES IN AMBROSERO
Ambrosero. Barcena de Cicero. Cantabria
The complete refurbishment of an office building attached to a large industrial warehouse is proposed with a double objective: to reorganize the work spaces and modernize the corporate image.
In order to relate the different offices departments, a triple height is created linked to the staircase that introduces overhead light into the heart of the building and offers visuals towards the factory. Most of the public workspaces of the building are opened to the staircase, while the private offices and meeting rooms open to the outside. The front of the stairs which separates the offices from the warehouse is dressed in backlit die-cut sheet metal, highlighting the industrial character of the office. The workspaces are paneled with a bamboo flexible panel to add a touch of warmth.
The entrance hall is designed as an exhibition space in which to display the products and processes that are carried out in the company. In a large backlit showcase, the pieces that are made in the factory are displayed like jewels. The laboratory, which is one of the most differentiating elements of the company, is shown to the visitor from the lobby through a large window.
MOAH Architects. Architecture and interior design studio
CROSSWORK BUSINESS CENTRE. SANTANDER
Santander. Cantabria
CrossWork Business Centre is a start-up accelerator that offers independent workspaces to entrepreneurs and freelancers.
The aim is to achieve modern and attractive rental spaces, optimizing investment and maintenance costs. For this, the project proposes to maximize the number of exterior work modules, minimizing common and circulation spaces.
The offices are permeable in a north-south direction, resolving exterior enclosures and interior partitioning with large floor-to-ceiling windows that introduce natural light into the circulation areas through the offices. Privacy is achieved through translucent glass treatment, as well as blinds and adjustable slats.
The different offices are bright, flexible and neutral spaces, which serves as suitable backgrounds for different business models.
On the north terrace there is a grandstand made up of lightened concrete blocks dotted with brightly colored vegetation that enlivens the view from the meeting room and offices.
MOAH Architects. Architecture and interior design studio
OFFICE REFURBISHMENT FOR THE COLLEGE OF PHARMACISTS
Santander. Cantabria
Client: Official College of Pharmacists
PROJECT IN PROGRESS
The assignment of the Official College of Pharmacists invited us to rethink its headquarters with an approach that combines functionality and contemporary aesthetics. The current office layout, characterized by excessive compartmentalization, hinders the interrelation between workers and limits the entry of natural light. On the other hand, it is necessary to configure new uses, such as a large, spacious and flexible assembly hall, capable of accommodating all the members.
Our initial approach for the office refurbishment is based on reducing physical barriers to the essential minimum, replacing blind partitions with glass curtains that promote transparency and allow maximum natural light to enter. Privacy between offices is ensured by means of furniture and textile elements that are adjusted according to the needs of each moment.
To promote the connection between the two floors, we propose to open a large circular opening in the main lobby, creating a double-height space that acts as a focal point. In this space, a helical staircase is arranged, which serves as a communication element while being perceived as a sculptural element within the architectural ensemble.
The layout is organized to optimize workflows and promote interaction between staff. On the first floor are located the customer service offices and offices, seamlessly connected through the lobby. The upper floor houses the event and meeting spaces, such as the assembly hall, boardroom and a reception office. The function room is designed as a versatile and flexible space that allows its capacity to be adapted as needed. By opening the large glass sliding doors that delimit the room, the space is allowed to expand towards the lobby, thus expanding its capacity.
The interior design will be characterized by luminosity and transparency, using glass on walls, polished compact marble on floors and plaster on ceilings. As a counterpoint to this serene and quiet atmosphere, the strategic use of brass in woodwork and details adds a subtle touch of distinction, generating reflections and visual games that enrich the spatial experience.
MOAH Arquitectos. Estudio de arquitectura e interiorismo
