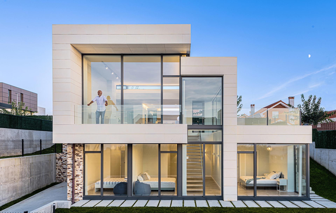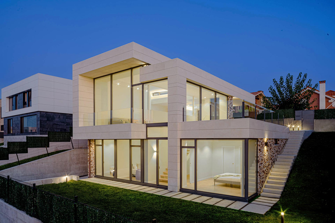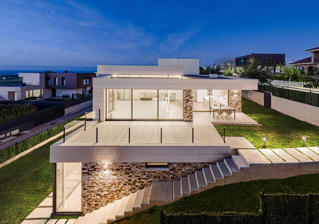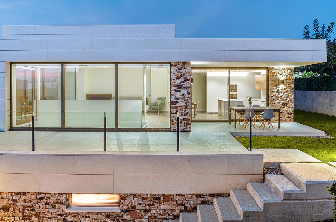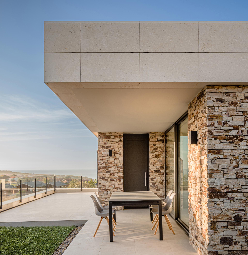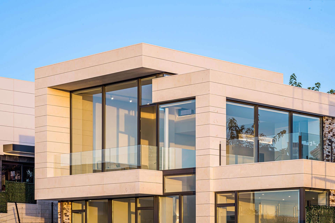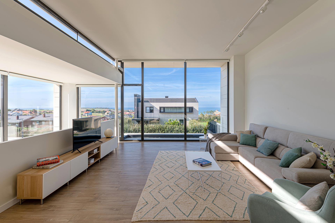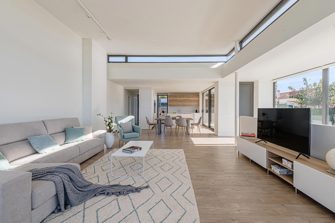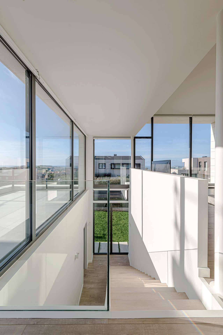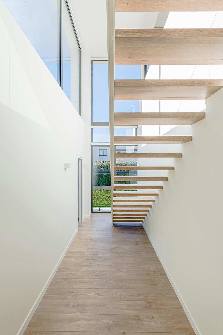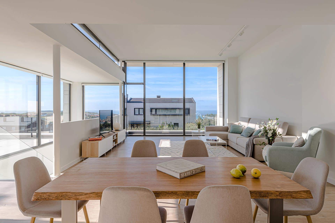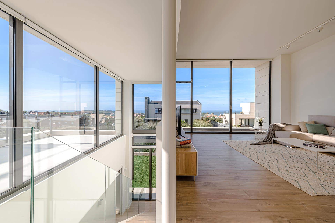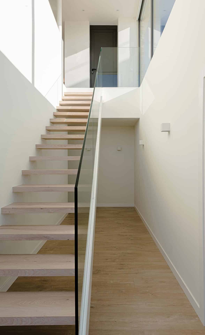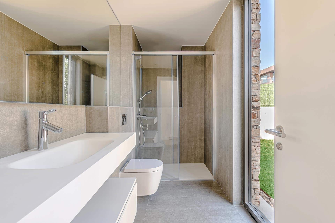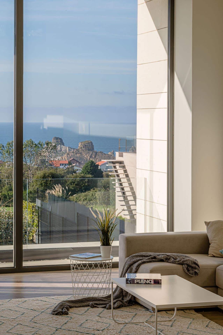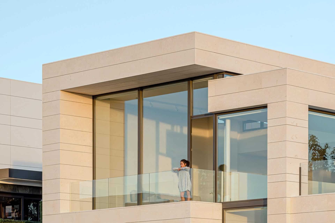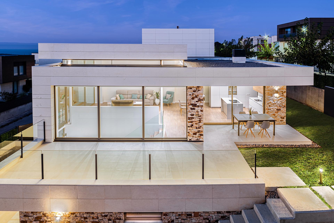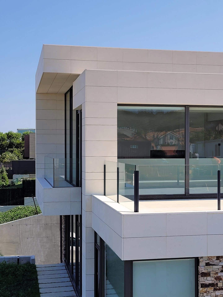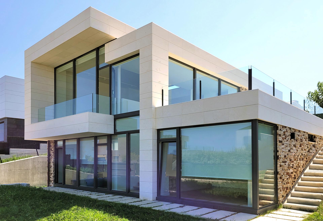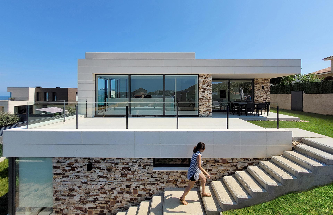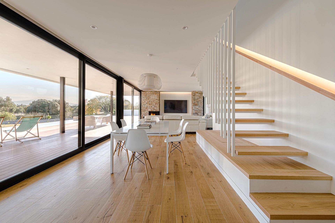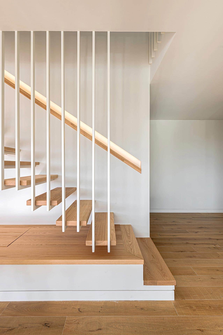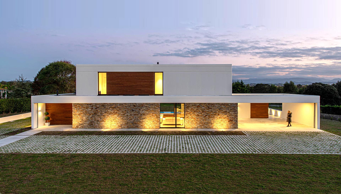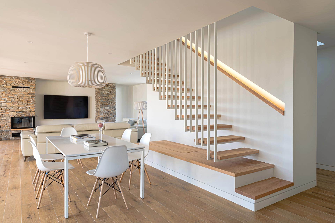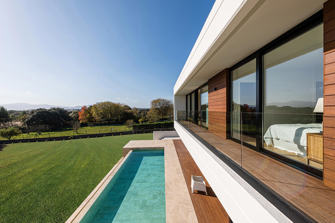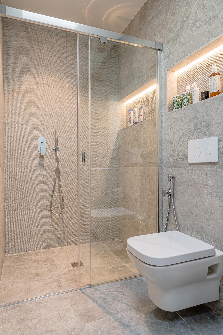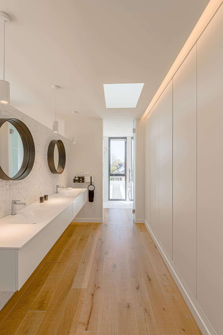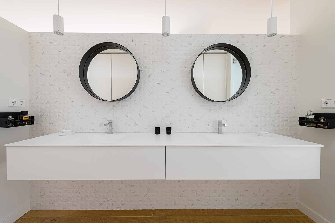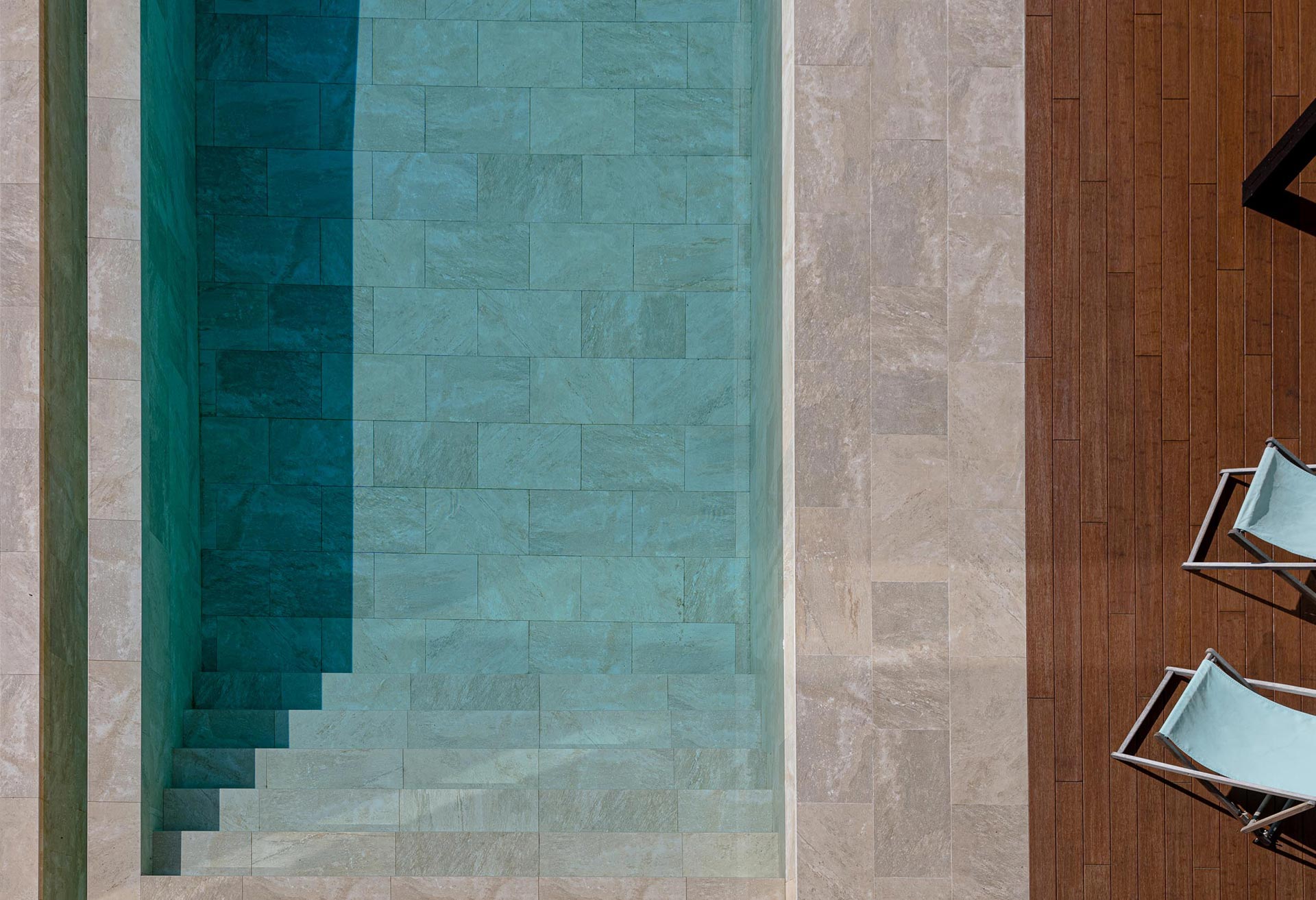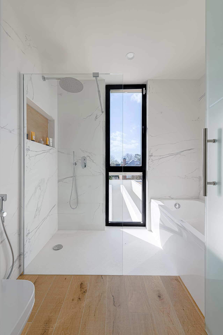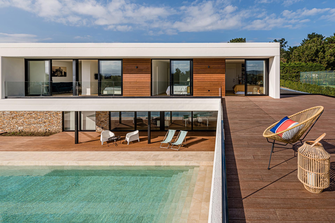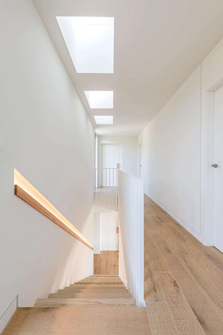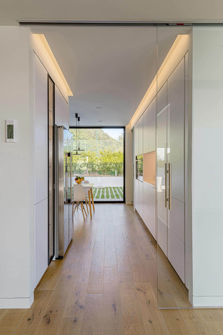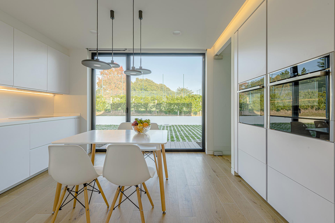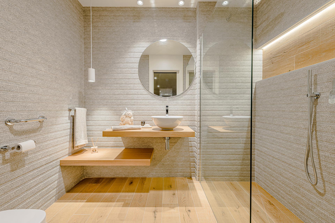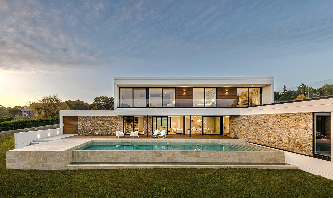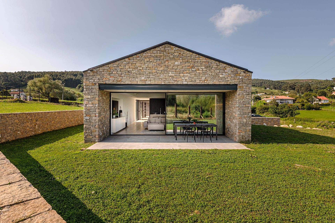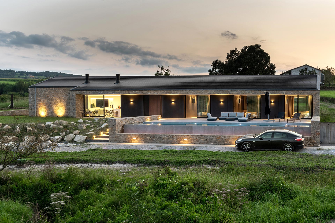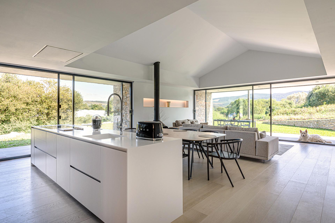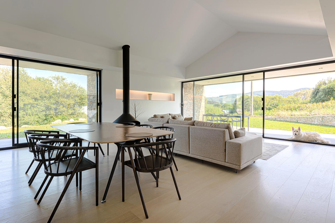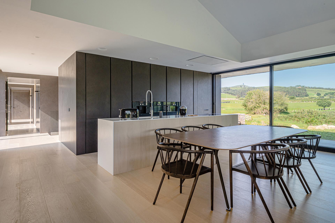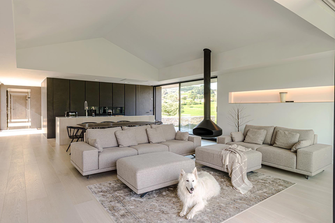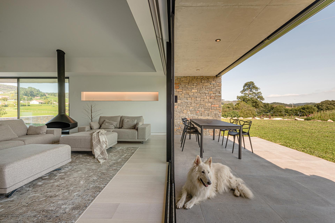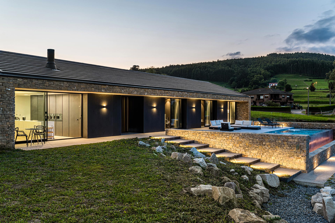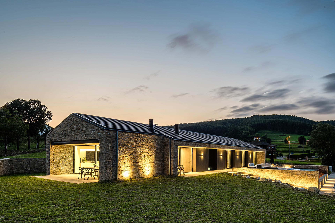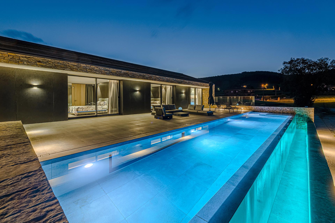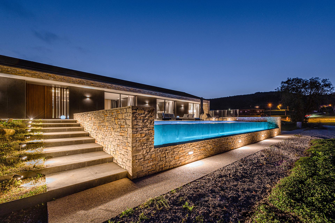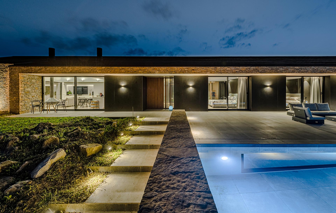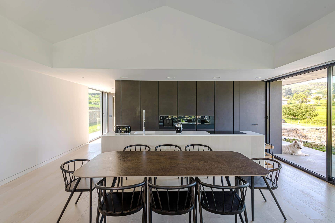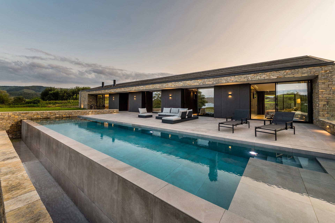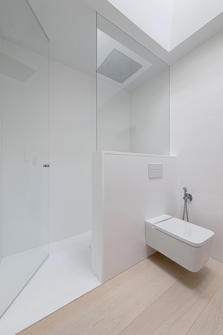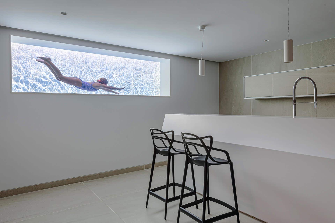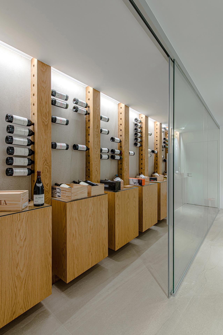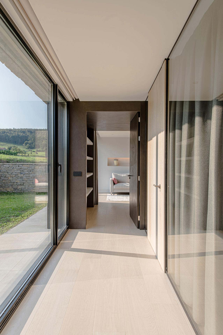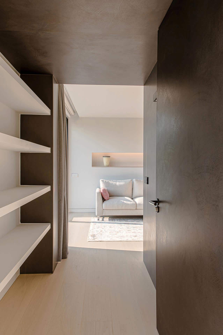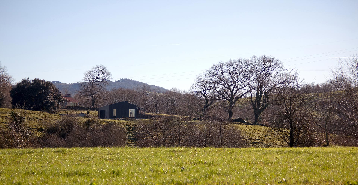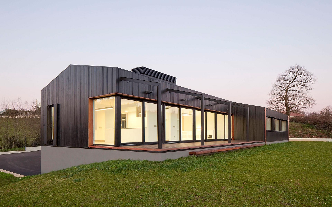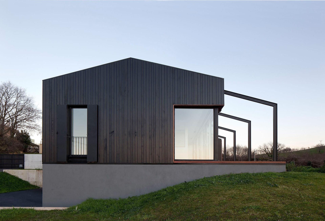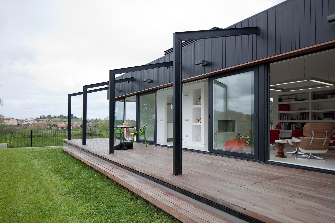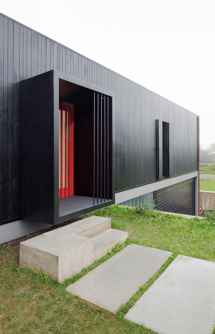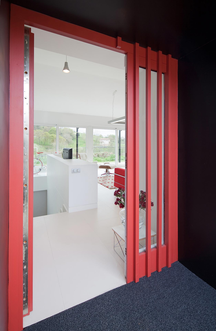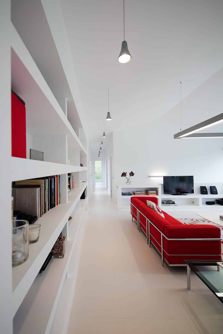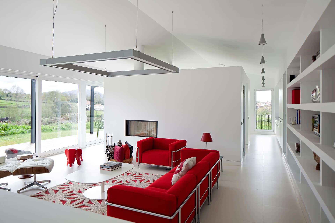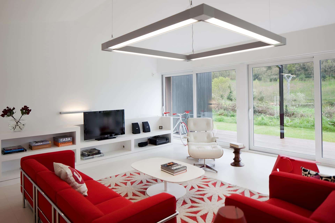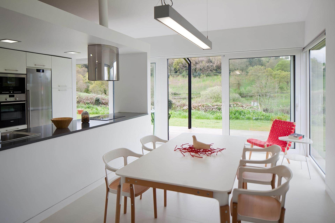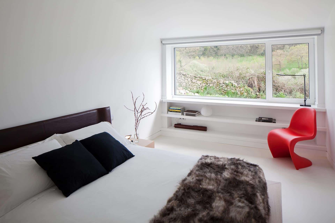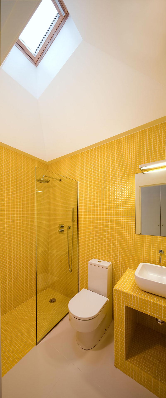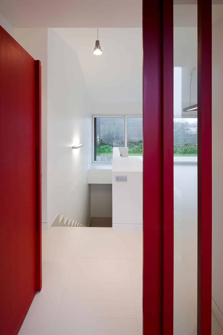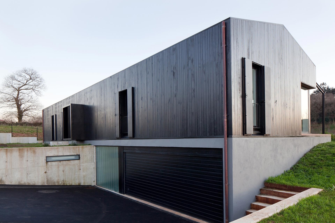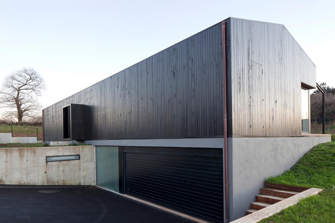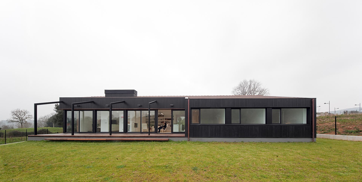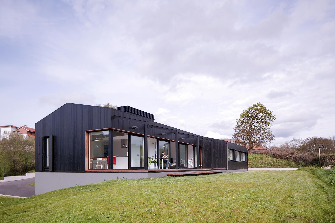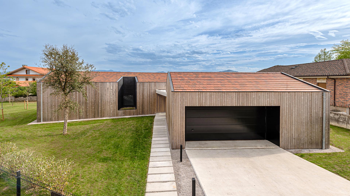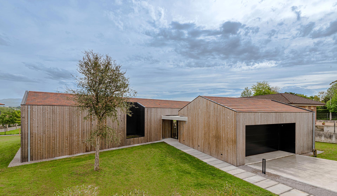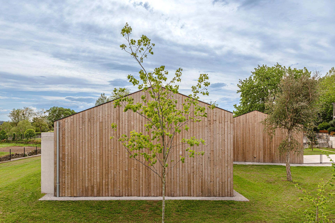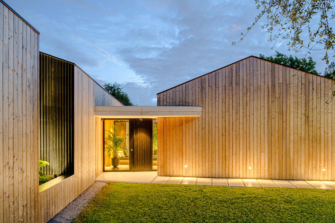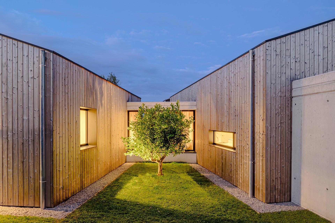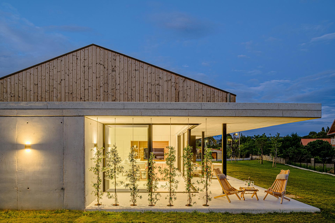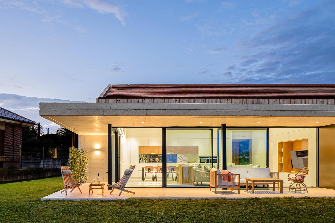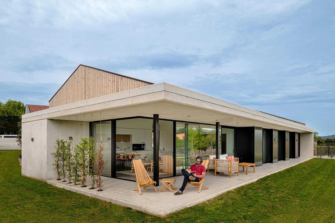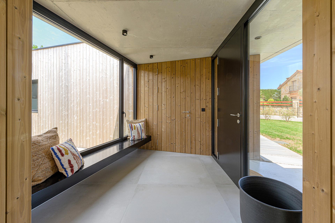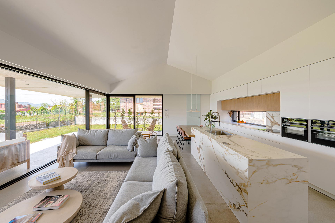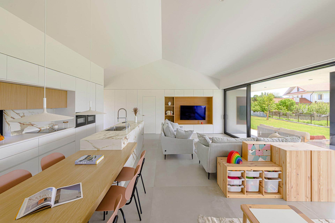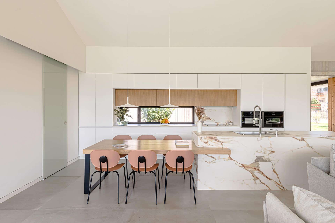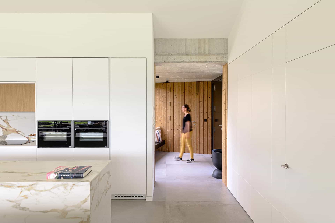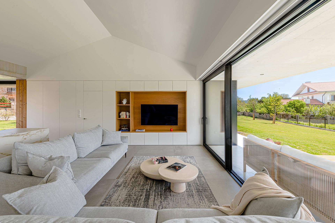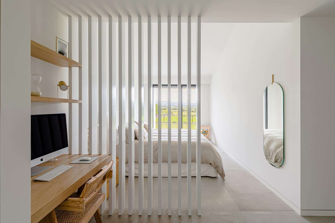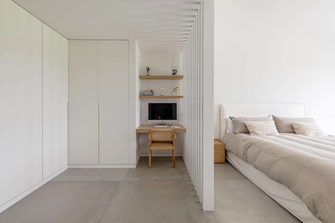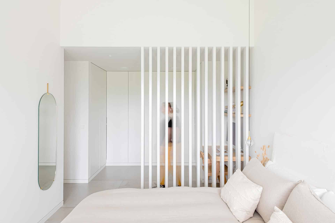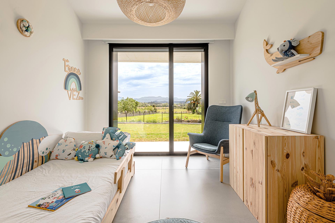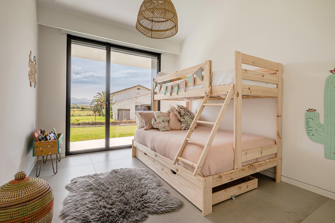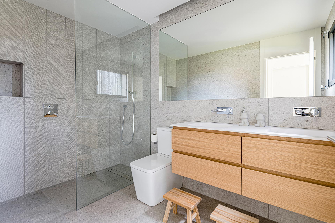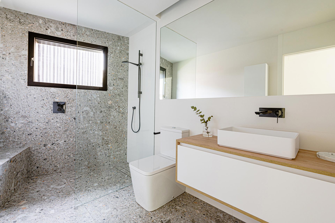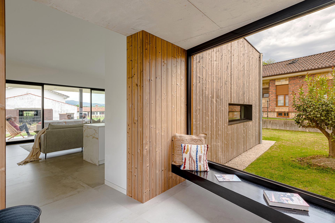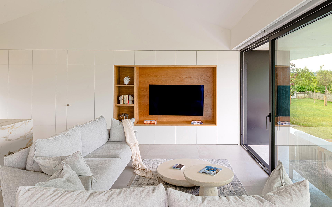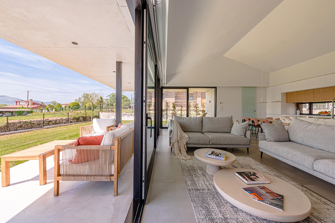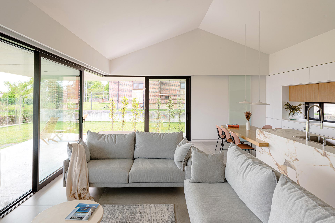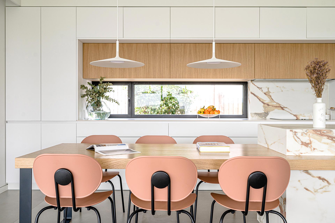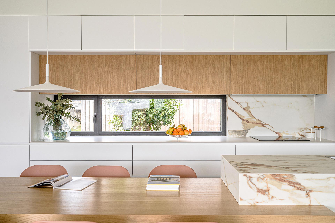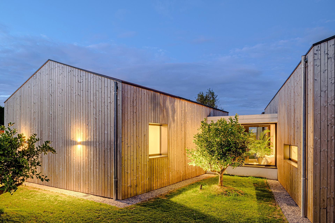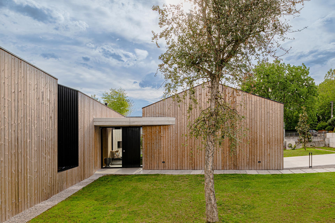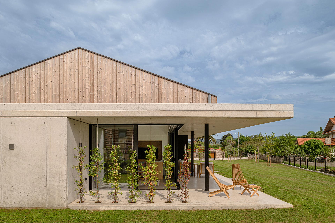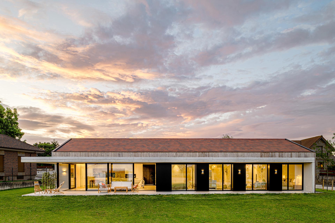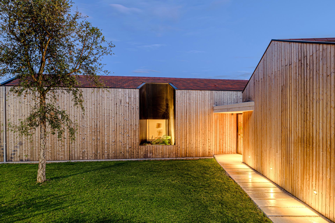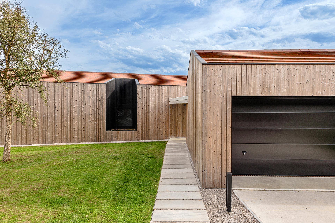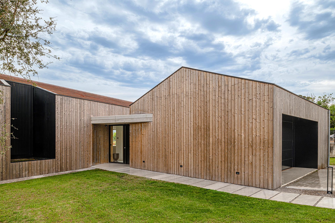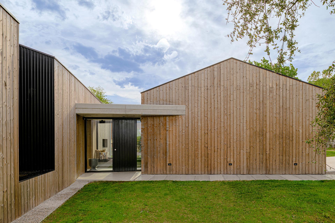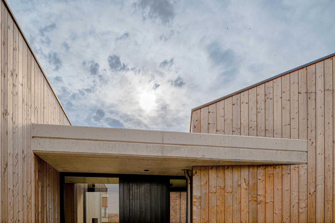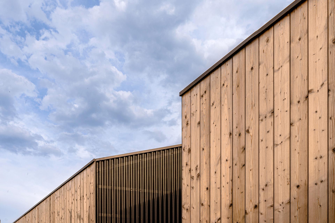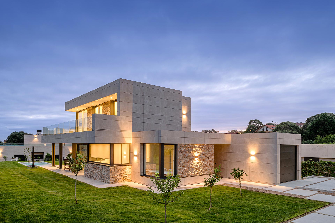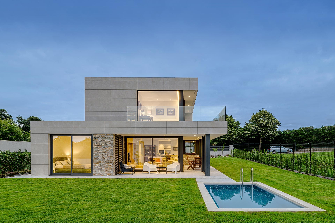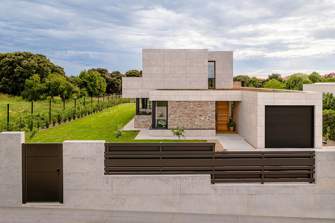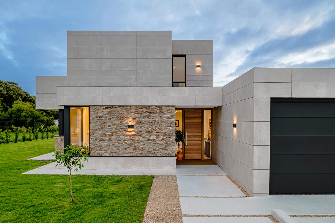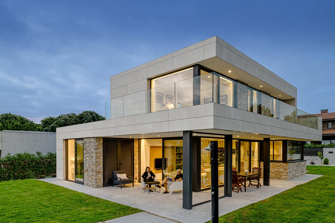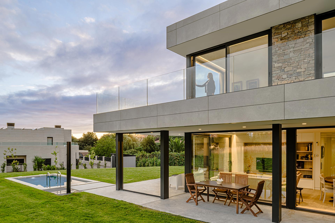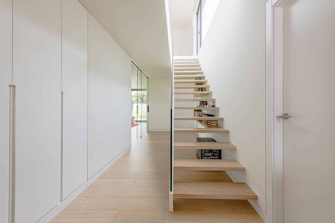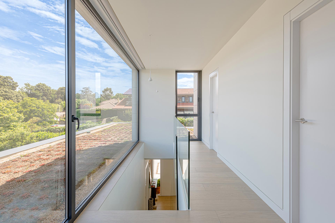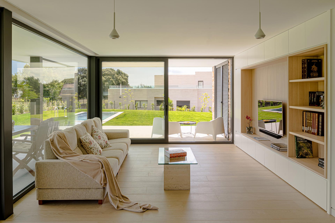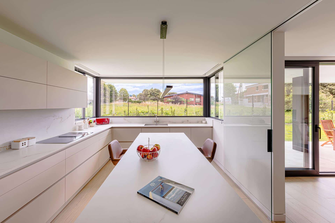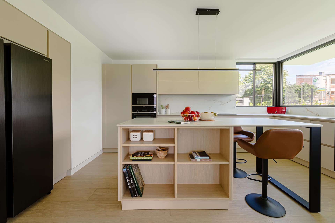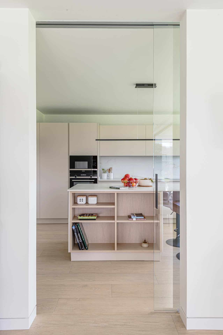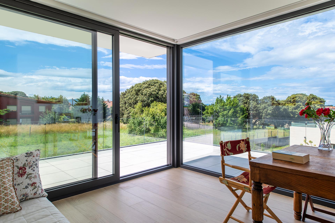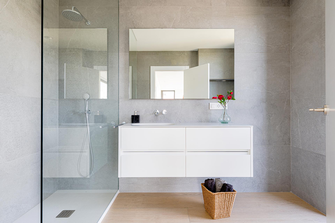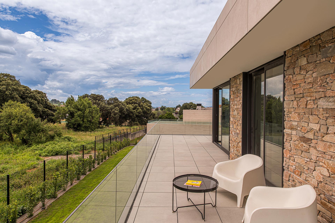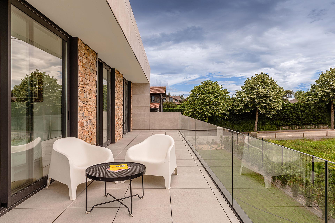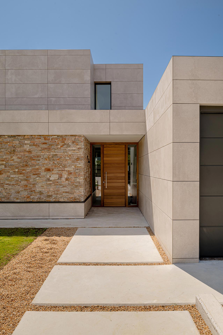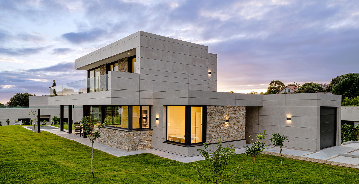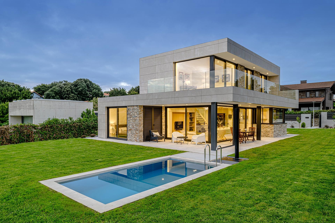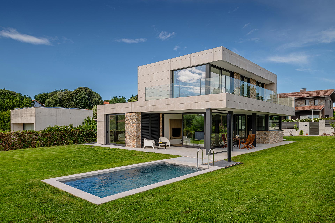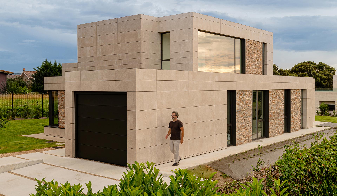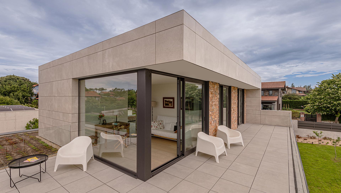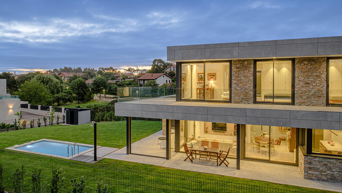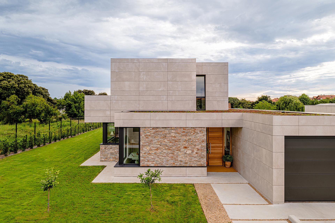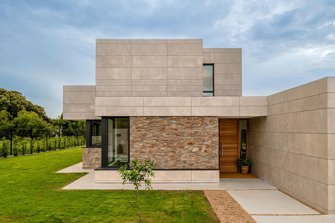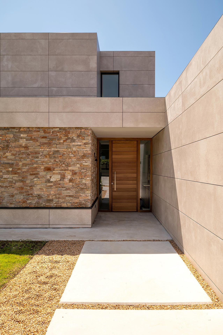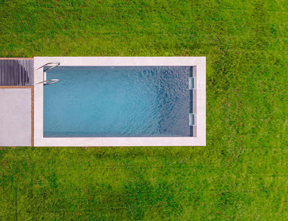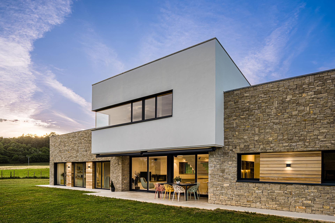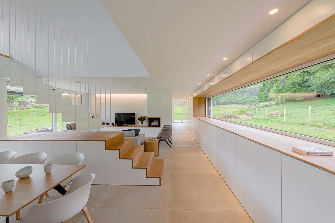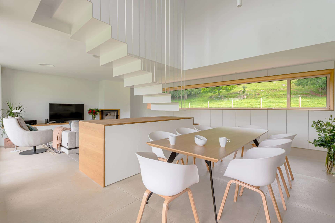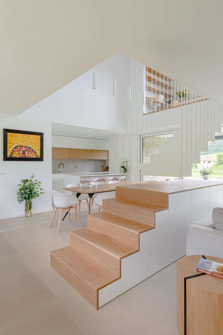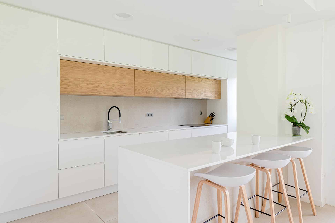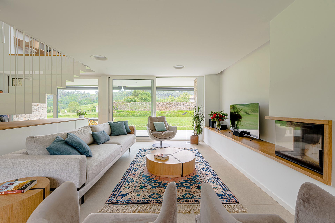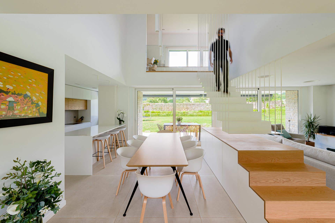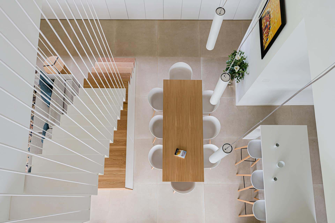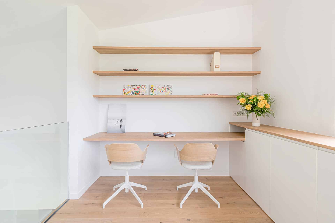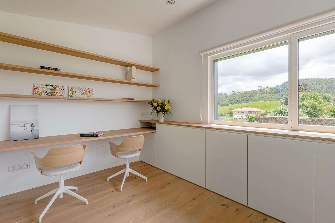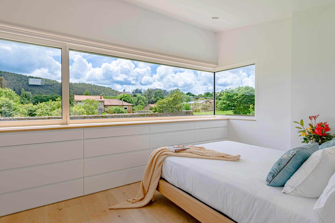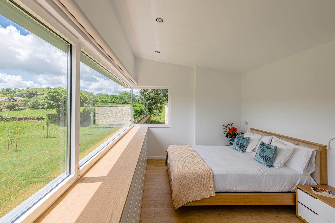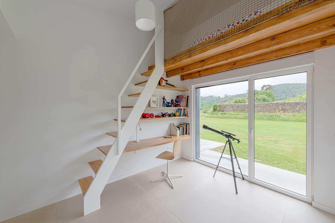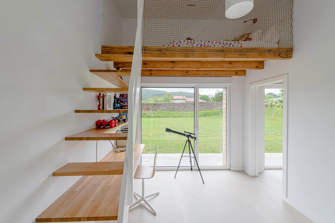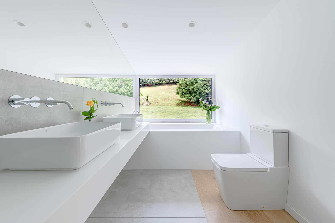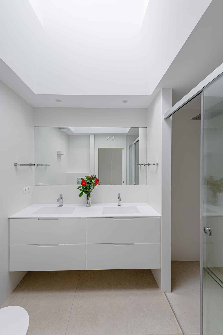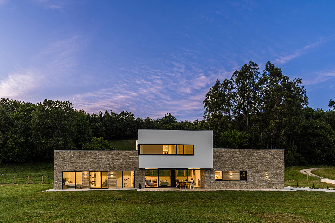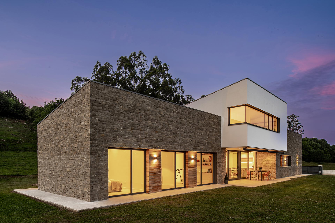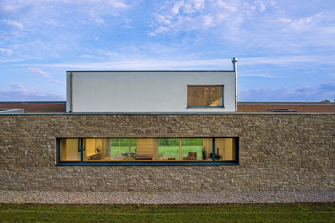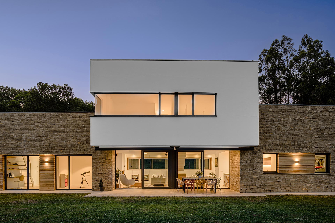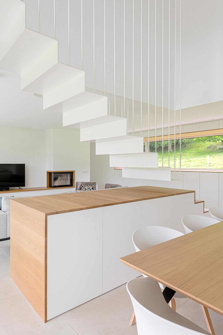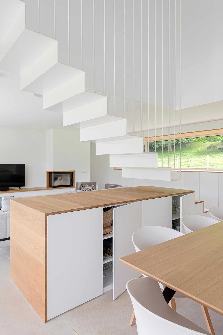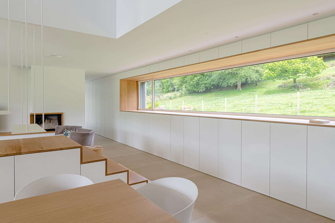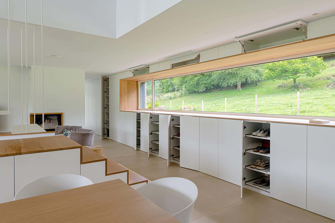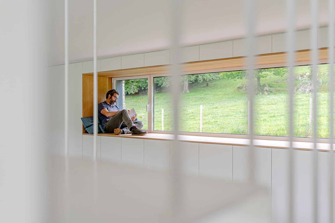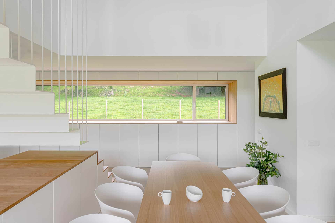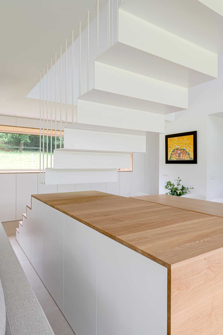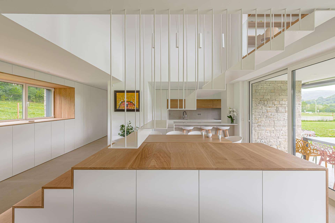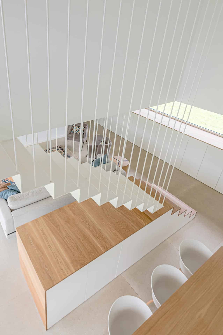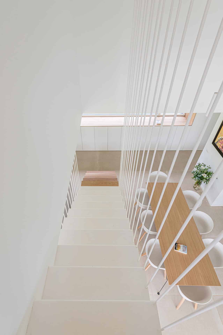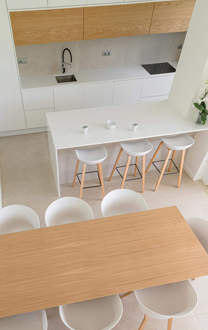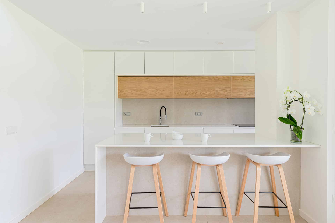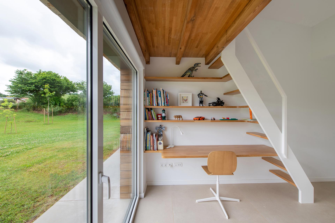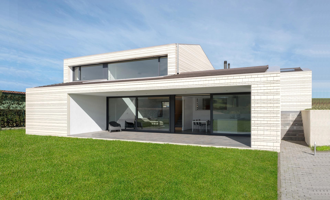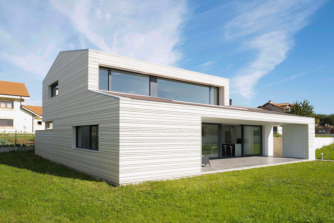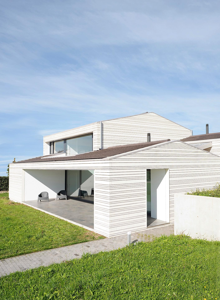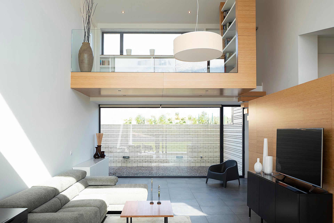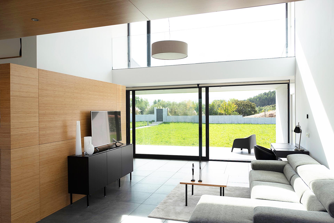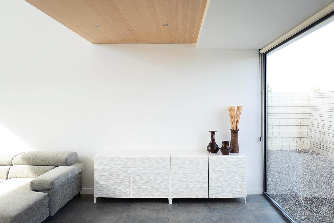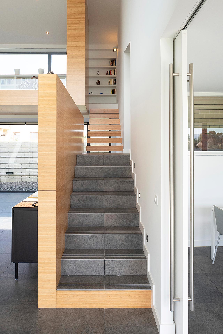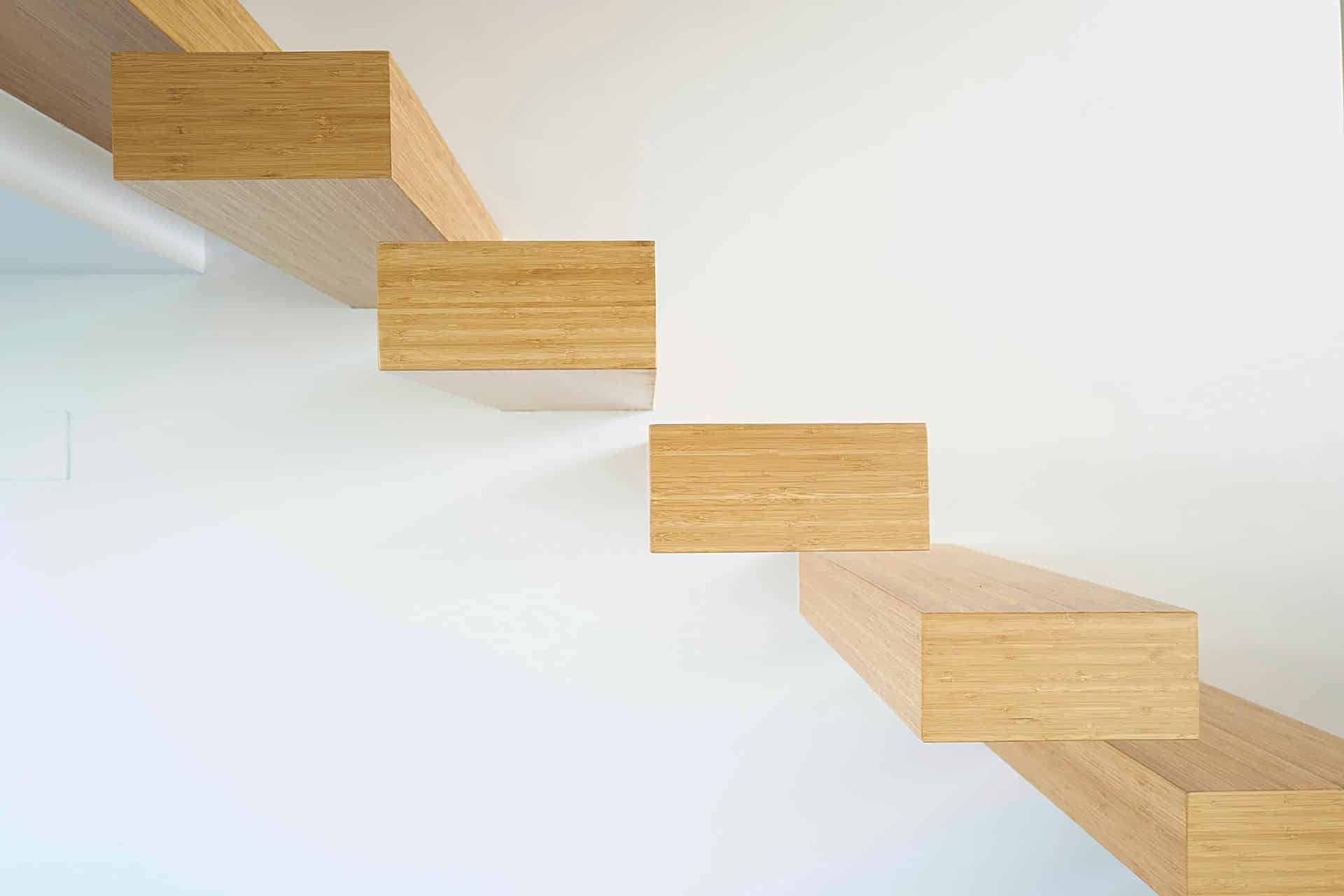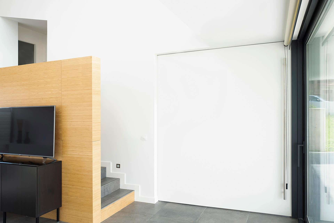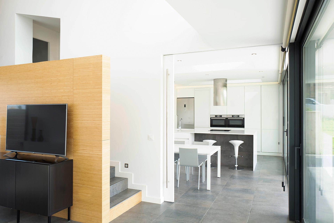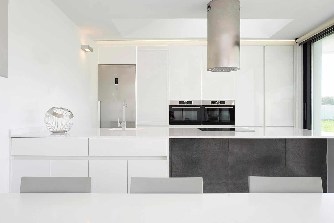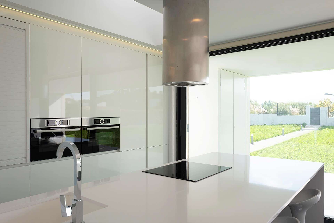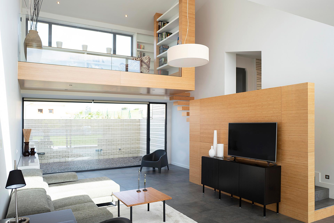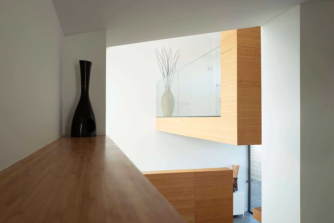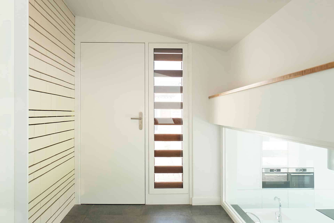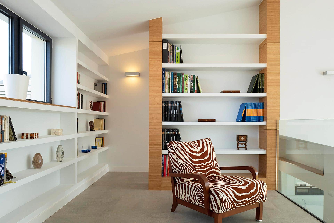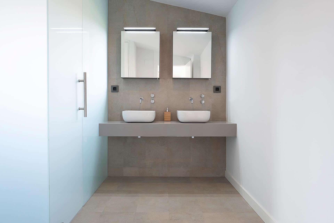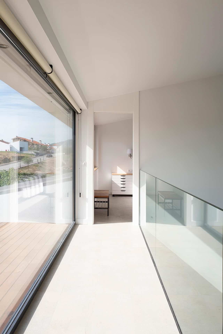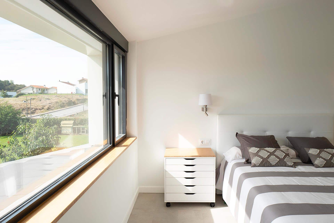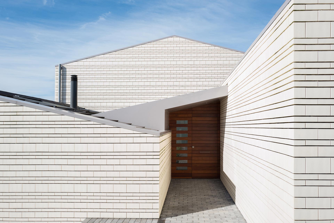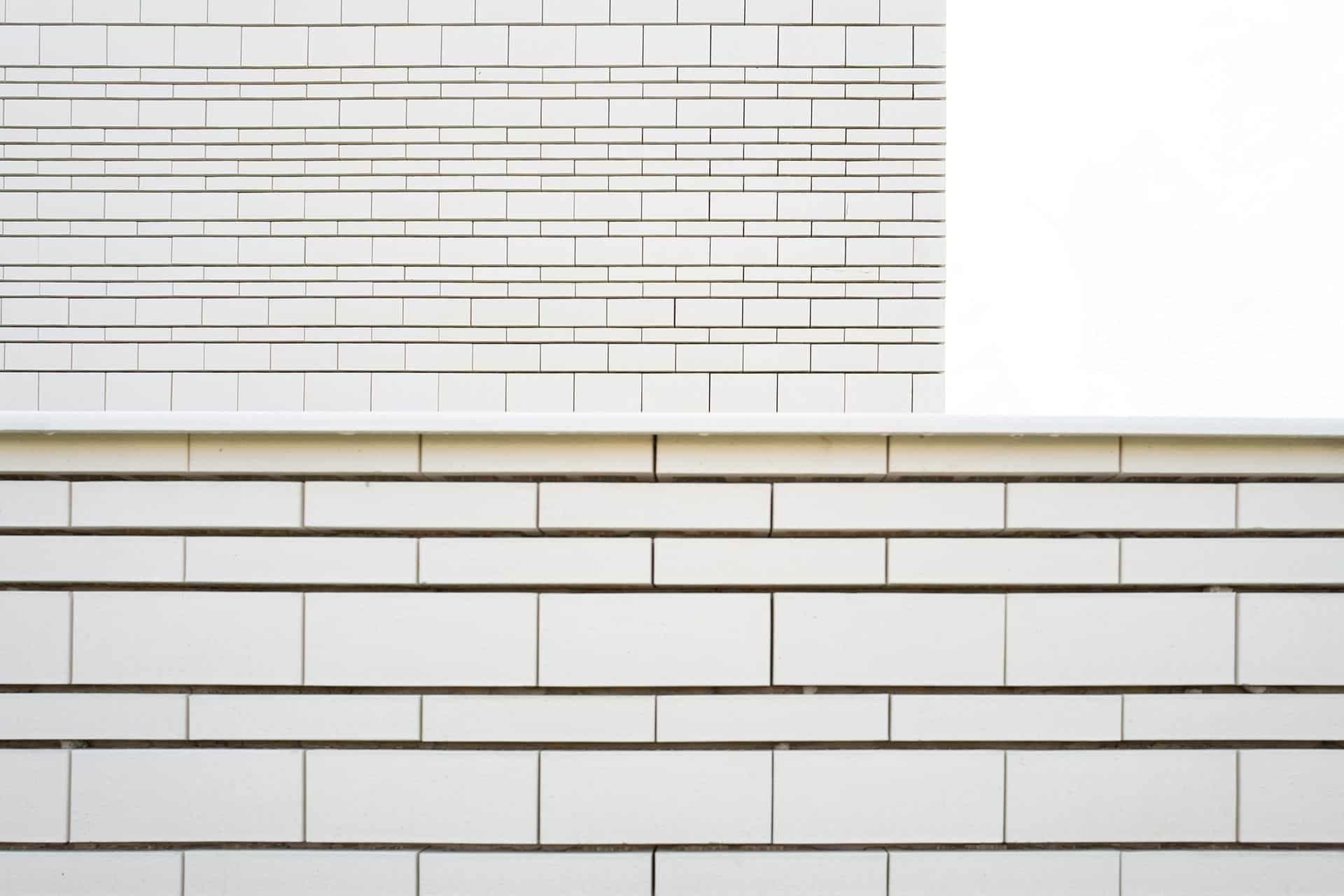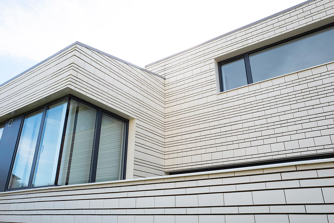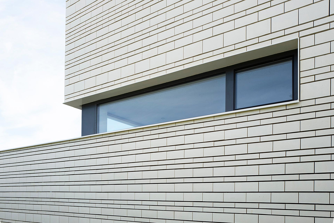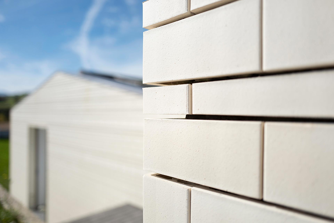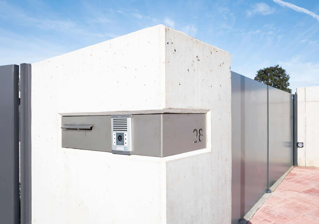Liencres. Piélagos. Cantabria
The house sits on top of a quiet urbanization on the edge of the town of Liencres, on a small plot with a steep slope to the north and views of the cliffs of Costa Quebrada.
The house is implanted in the center of the plot creating around it terraces and gardens at different levels that enrich and expand the interior space of the house. The south garden, located on the upper level, has the best sunlight and sea views. The north garden, on the lower level, has a more private and protected character. On the upper level is organized the day area related to the main outdoor spaces: a covered porch protected from the northeast wind, a sun terrace that serves as a reception area and a light balcony with panoramic sea views.
The volume is composed by a play of bands of Alba limestone that envelop the large glazed surfaces and panels of disconcerted stone that endow the whole with warmth. The facades to the west open to the afternoon sun and the views through large windows, while the facades to the east are closed to protect them from the street.
The living room is configured as the neuralgic point of the house, bringing together the routes between the different spaces of the house and offering unique views of the cliffs. Its roof rises to create a differentiated environment of greater scale and to introduce the morning sun through the crack that opens between the two levels.
The double height of the staircase, open to the living room, connects the two floors of the house naturally and directly, while introducing natural light into the first floor.
The interior design of the house is clean and neutral, seeking to give all the protagonism to the landscape. The envelope of white cloths and glass is combined with wooden floors and furniture that give it a serene warmth, typical of Nordic architecture.
MOAH Arquitectos. Estudio de arquitectura e interiorismo
Loredo. Ribamontán al Mar. Cantabria
The house sits on a large plot with a slight slope towards the south and views of the Cantabrian mountains. The house is placed in the middle of the hillside creating two well-differentiated gardens: one to the north, more public, in which the access routes are organized, and another to the south, more private, to which the entire house turns.
The facade is broken down by a compositional game of white concrete bands that fragment the volume and reinforce the horizontal character of the house. Limestone and bamboo wood panels are arranged between the concrete lines, giving warmth to the house and high sensory richness.
To the south, the house sits on a podium that is protected from the northeast wind and opens to the views, which are reflected in the pool's water. The ledge of the first floor volume over the podium creates a covered space that serves as a porch for the house.
The north façade is hermetic in order to protect itself from the street, while the south façade is permeable and light in order to capture the sun and the views. Passive architecture strategies are adopted, such as large eaves that allow the windows to be protected from southern radiation or the location of a nearby sheet of water that cools the environment.
The bedrooms are placed on the first floor and open to a large terrace covered with wood that gives the house an outdoor space with greater privacy and isolation.
MOAH Architects. Architecture and interior design studio
Güemes. Bareyo. Cantabria
The house is located in rural environment, next to a large lingonberry plantation that provides a fresh and evocative summer aroma. The house is implanted in the upper part of the plot to capture the best views and sunlight.
The aim is to design a modern and respectfull house well integrated with the surroundings. The outside of the house is integrated with the landscape through the use of a simple geometry and vernacular architecture solutions, such as a limestone façade and a flat gabled tile roof. The massiveness of masonry stone is combined with the lightness of large windows and ceramic surfaces.
The interior distribution is carried out through a large corridor facing the setting sun with large windows that open to the semi-buried garden and that are alternated with storage spaces integrated into the enclosure. Through this corridor, the bedrooms can be opened or protected from the afternoon sun by glass enclosures.
The relationship between interior and exterior is blurred through the use of porches and eaves that dilate the interior space. To frame the exterior views, elegant porcelain stoneware is used, contrasting with the clarity introduced by the glazed surfaces.
The daytime area, facing south, recovers the scale of the house, highlighting the gabled roof so typical of these constructions.
In the basement, a series of leisure spaces are organized with a more private character that seek to close off the environment and protect themselves from the weather. This denser atmosphere is enhanced by the opening of a large window towards the pool, which shows the feeling of being buried or rather "submerged".
MOAH Architects. Architecture and interior design studio
HOUSE IN LA CABAÑA 54. VILLAVERDE
Villaverde de Pontones. Ribamontán al Monte. Cantabria
The Villaverde house is located in a rural setting next to the Pontones river, at the end of a small urbanization on the outskirts of Villaverde. Through its scale, volume and materials, the house harmonizes with the landscape, without falling into imitation.
The house is designed following strict passive architecture criteria in order to minimize its energy consumption and ecological footprint. Through a series of bioclimatic strategies that include the study of orientations, sunlight, construction systems and renewable energy sources, the house is heated in winter and cooled in summer with a minimum consumption of external energy.
The image of the house is sober, hermetic and emphatic. The house is closed to the north with an apparently blind facade in which only the large cantilevered box in which the access is located stands out. This apparent introversion is broken by a set of hidden shutters that allow light and ventilation to enter. In contrast to this pungent image, the south façade is completely permeable to the landscape to capture views and solar radiation.
In contrast to the black exterior, the interiors are dominated by white floors, walls and cabinets, achieving a bright and calm atmosphere that focuses the vision towards the surrounding mountains.
MOAH Architects. Architecture and interior design studio
Suesa. Ribamontán al Mar. Cantabria
The house is situated in a peaceful rural environment close to the beaches of Somo and Loredo, on a small plot adjacent to single-family homes and livestock buildings. The design of the house is organized into two elegant minimalist gabled wooden volumes that reinterpret the traditional architecture of the area and promote its harmonious integration into the surroundings. The dwelling is distributed on a single floor open to the garden, maintaining a cozy and welcoming scale in contact with nature. In the main body, facing south and offering views, the living areas are located, while the secondary body, set in the background, houses storage spaces and a garage.
The intermediate space between the two architectural volumes houses the house's entrance hall, which is designed as a glazed vestibule opening onto a cozy wooden patio presided over by an olive tree. The volumetric simplicity is enriched by the carving of large abstract openings in the envelope. The large glass openings framed in concrete bands connect the dwelling with the landscape, while the perforated black metal-coated openings conceal areas that require greater privacy.
The cladding of thermotreated wood gives the envelope a dynamic and changing character, as the color of the boards transforms over time, acquiring a wide variety of tones. Through this treatment, the wood becomes inert and maintenance-free, making it highly favored in Nordic architecture.
Towards the southeast, the dwelling overlooks the main views of Peñacabarga through a large window that fully opens the corner, dematerializing the boundary between interior and exterior. Solar protection for the extensive windows is achieved through two strategies depending on their orientation: south-facing windows are sheltered from the midday sun by a longitudinal concrete overhang, while west-facing windows are shielded from afternoon radiation by a vegetal screen of jasmine. This vegetal screen also provides privacy from neighboring constructions and introduces a pleasant natural aroma into the interior of the dwelling.
The daytime area integrates the living room, dining room, kitchen, and porch into a continuous space, fostering a direct and close relationship among the occupants and between them and the garden. The interior design is simple and minimalist, thanks to the reduction of visible elements and the use of a restrained material palette. The living room and kitchen furniture are integrated into the perimeter, with much of the storage hidden behind the paneling. The large glass surfaces and light tones allow the house to fill with natural light and acquire a serene and friendly character. The high ceilings expand the space and highlight the gabled roof, lending a modern character to the design. The ensemble is enriched by incorporating touches of natural wood in the furniture and the presence of the large monolithic piece of marble that forms the kitchen island.
MOAH Architects. Architecture and interior design studio.
Somo. Ribamontán al Mar. Cantabria
The house is situated in a residential area on the outskirts of Somo, in a peaceful environment surrounded by garden-filled houses. The residence is positioned in the northeast part of the plot, on the highest point to capture the best views and offer open space to the southwest for enjoying the garden and the pool.
The house's exterior design catches the eye with its use of abstract volumes crafted from porcelain stoneware, imparting a contemporary and elegant aesthetic. To soften the stoneware's austerity and infuse some warmth into the architecture, rough stone elements are incorporated in the living areas.
Various strategies are employed to cater to different orientations: facing south and west, the house opens up with large windows and porches that usher in natural light and establish a direct connection with the garden. In contrast, the east-facing facade is designed to maintain privacy from the street, while the north-facing facade is smoother, featuring openings at specific points to allow for the entry of diffused and constant light.
The outdoor spaces are thoughtfully designed with various landscaping treatments depending on their location, enhancing the overall experience. The entrance path is composed of concrete slabs on a decorative gravel base, and the porches are constructed using polished concrete, seamlessly extending the interior space. Green roofs are fashioned as elevated decorative gardens, and slopes are adorned with low-maintenance ornamental plants.
The double-height entrance hall is bathed in diffuse overhead light through the expansive upper-level glass window. The staircase in this space is light and transparent, facilitating the flow of light and creating captivating interior vistas within the house. The kitchen is strategically configured as the focal point of the house, offering a sweeping 180-degree panoramic view of the surroundings.
The interior spaces are partitioned by large sliding glass doors, not only enhancing the interior lines of sight but also ushering in natural light to the hallways and entrance areas. Beyond spatial design, significant attention has been devoted to energy efficiency through a series of active and passive bioclimatic strategies. These encompass orientation-specific design, capturing winter sunlight through large windows, providing summer solar protection through overhangs, utilizing a ventilated facade with solid insulation, implementing aerothermal heating with radiant floors, and installing solar panels and green roofs.
MOAH Arquitectos. Estudio de arquitectura e interiorismo
Pámanes. Liérganes. Cantabria
The house sits at the foot of Peña Cabarga, near the Palacio de Elsedo. It is a rural environment with a slight slope to the south and a mild microclimate, thanks to the shelter offered by the mountain against the Atlantic winds.
The house is implanted in the upper part of the plot looking for the best views and leaving the maximum garden space to the south, to which all the rooms overturn.
The exterior composition of the house is resolved through materials that refer to two languages: on the one hand, in contact with the ground, a stone base of sand-toned masonry that dialogues and harmonizes with the rural buildings of the environment is organized. On the other hand, flying over this base, a white and abstract volume is created that enriches the whole with a more contemporary treatment, heir to Modern Architecture. The overhang, located above the day area, shelters a terrace that serves as a porch.
The house is permeable to the south, seeking to capture the sun and the views and proposing a very direct relationship with the garden. To the north, the façade is hermetic, except for two strategically carved openings to introduce views of the landscape.
The day area is organized in a single living-kitchen-dining space to favor the maximum relationship between uses. This longitudinal space is divided into rooms through the use of fixed furniture and the central position of the staircase.
The staircase gravitates over the double height of the dining room by means of a very light design that makes it almost invisible when looking in a transversal direction. Its cable-stayed structure, typical of bridge construction, is a nod to the developer's profession.
On the east-west axis is organized a large storage space that is invisibly integrated into the room with a treatment using white lacquered wood panels.
The master bedroom and the day area are located on the top floor to enjoy the best views. Both are connected through an open longitudinal corner window. In the children's bedrooms there is a set of wooden mezzanines that allow maximum use of the play and study area.
MOAH Architects. Architecture and interior design studio
HOUSE IN LA CABAÑA 28. VILLAVERDE
Villaverde de Pontones. Ribamontán al Monte. Cantabria
The house is located in the urbanization la Cabaña, in a rural setting on the outskirts of Villaverde. The house is located in the northern part of the plot, leaving the maximum garden space to the south, to which the main rooms overlook.
The exterior image is composed of a play of gabled volumes that fragment the house and are arranged at different heights on the plot. Inside, these three heights are articulated, giving rise to a rich mesh of interrelated spaces at half-height.
The envelope is made entirely of white brick that emphasises the horizontals and creates a slight vibration thanks to the use of different superimposed formats.
The main rooms face south, protected from summer radiation by porches and overhangs. The double-height living space is completely bathed in light through large windows that open in three directions: to the south garden, to the north private courtyard and to the sky through the upper floor walkway. The connection between the three levels of the house is made by means of a sculptural staircase that plays with the massiveness of the porcelain stoneware on the ground floor and the lightness of the bamboo of the cladding and panelling.
In the kitchen-dining room there is a semi-permeable relationship with the living room through a large sliding panel lacquered in white that gives it privacy or connects it with the living room.
The house is designed with passive architecture criteria (reinforced insulation, study of orientations, natural cross ventilation...) In the choice of materials, both aesthetics and energy efficiency and sustainability have been taken into account. An example of this is the ventilated brick of the façade, which in addition to offering a unique image, avoids excess radiation and the direct impact of rainwater.
MOAH Architects. Architecture and interior design studio
HOUSE IN LA CABAÑA 1. VILLAVERDE
Villaverde de Pontones. Ribamontán al Monte. Cantabria
The house is located in the upper part of the urbanization La Cabaña, in a rural setting on the outskirts of Villaverde.
The house is located in the highest part of the plot, seeking the best views and leaving the maximum garden space to the south, to which all the rooms overlook.
The exterior composition of the house is resolved by means of two emphatic grey volumes clad with a smooth and sober skin of fibre cement. The main volume, facing south and on a larger scale, houses the entire housing programme, while the northern volume, more hermetic and semi-buried, houses the garage. The connection between the two bodies is made by means of a glazed walkway situated on the axis between the two, where the access to the dwelling is located.
The frugality and containment of the fibre cement is enriched by touches of natural wood that dot the composition in corners and window openings. The housing volume opens completely to the south through a glazed treatment that allows the sun and views of the landscape to be captured.
The day area is organised into a single living room-kitchen-dining room space to favour the maximum relationship between uses. This longitudinal space is divided into rooms by means of a tall unit in which there is a through fireplace that serves both the living room and the dining room.
All the bedrooms are located on the upper floor to enjoy the best views of the landscape. They are reached via a light staircase with cantilevered wooden steps that gravitate over a continuous bench that also serves as a storage area.
The house is designed with passive architecture criteria (reinforced insulation, study of orientations, natural cross ventilation...) and with a careful choice of materials following bio-construction criteria (wood structure from nearby plantations, wood fibre insulation, folmaldehyde-free boards, natural dyes for the wood, PVC-free installations, electrical bioswitch...).
MOAH Architects. Architecture and interior design studio
Proaño. Brotherhood of Campoo de Suso. Cantabria
This small winter refuge is located in Proaño, a discreet village on the south-eastern slope of Pico Liguardi, at the eastern end of the Sierra del Cordel. Its location close to the Alto Campoo ski resort and its views over the valleys of Campurri make it a privileged enclave for winter stays.
The exterior image harmonises with the local constructions through the use of a simple volumetry and the use of local limestone masonry, characteristic for its ochre and pinkish tones. This rustic appearance is only broken up in the window and door openings, which are recessed and singled out with black lacquered metal sheeting, hinting at the more contemporary treatment of the interior.
Inside, the character of the refuge is reinforced by the combination of oak wood and limestone in the floors, walls and furniture. These materials hand-craft the surfaces to create a warm and evocative ambience.
The heart of the accommodation is the living-dining-kitchen area, which is configured as a double-height space into which all the bedrooms open. In this space, views of the countryside valley are introduced through two large panoramic windows.
To maximise the accommodation capacity, two unique bedrooms are organised in a mezzanine that overlooks the double height of the living room. Access to them is via a staircase carved in wood that also serves as a storage space.
The refuge combines different bioclimatic strategies to guarantee maximum comfort with minimum energy consumption in a climate as demanding as that of the high mountains. On the one hand, traditional resources are used, such as a compact design, the use of thermal inertia or the use of biomass. On the other hand, more contemporary resources are used, such as large insulation thicknesses, triple glazing and heat recovery. All of this achieves a standard of efficiency comparable to that of a passive house.
MOAH Architects. Architecture and interior design studio
