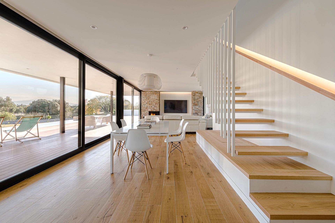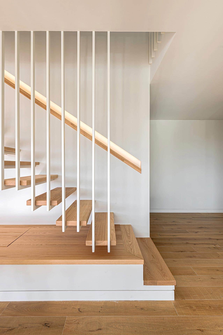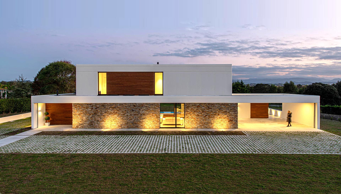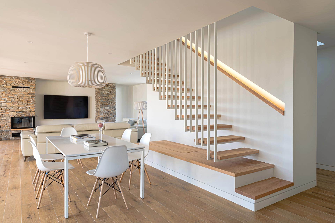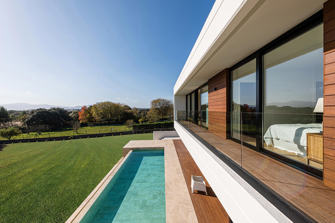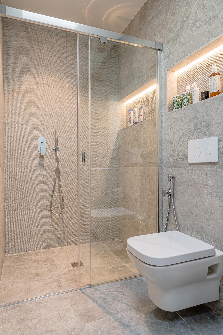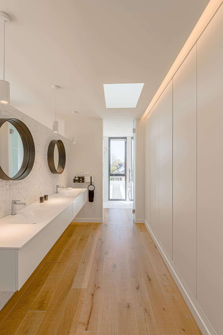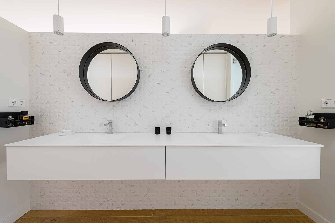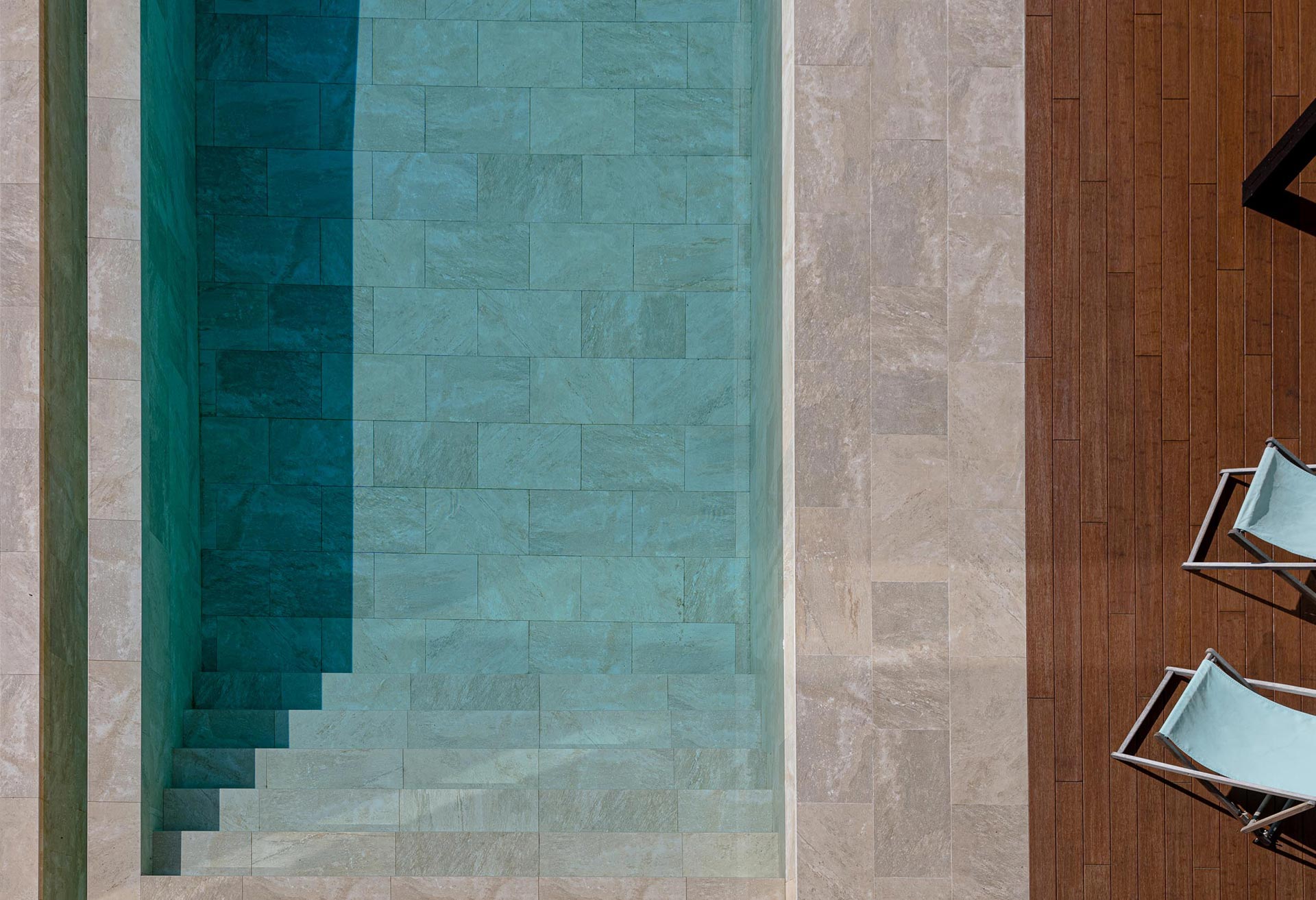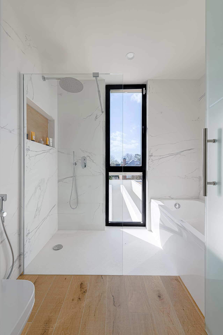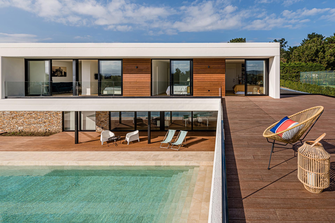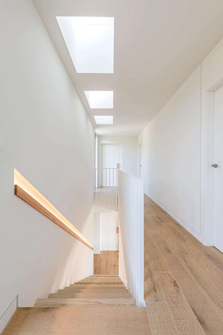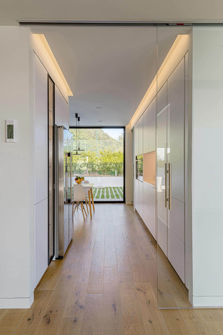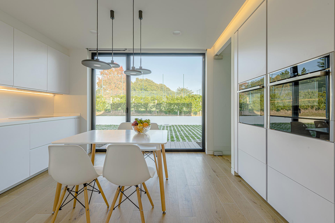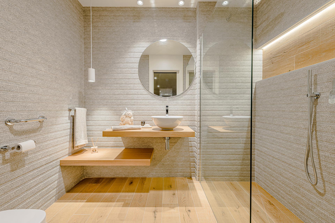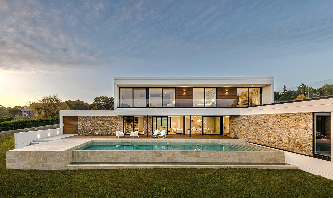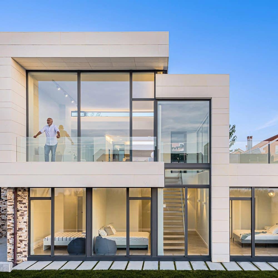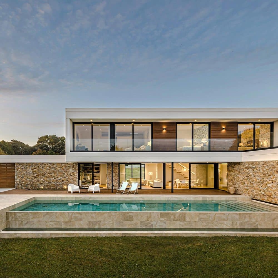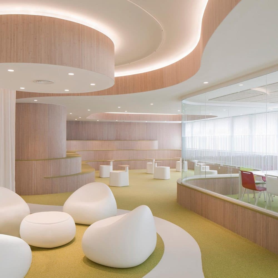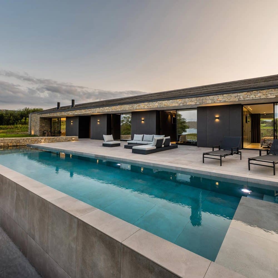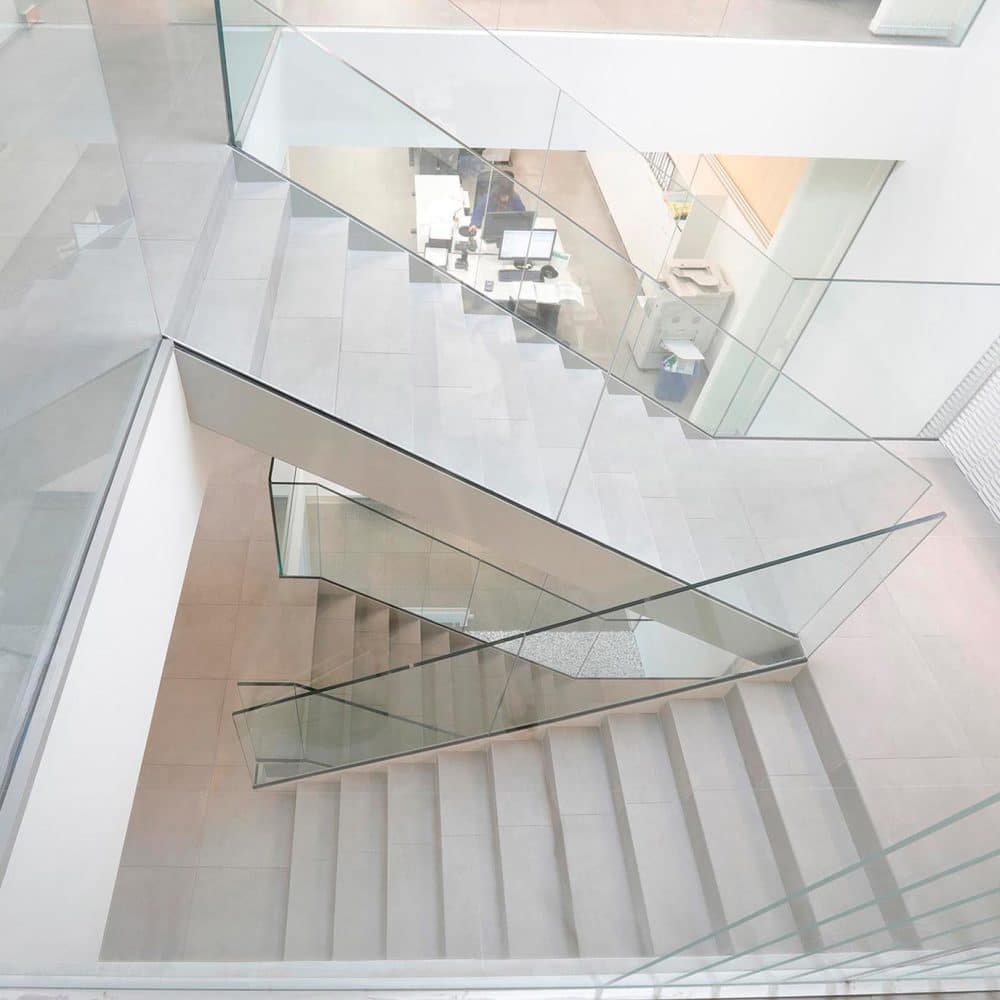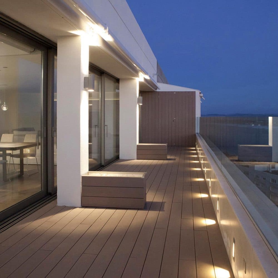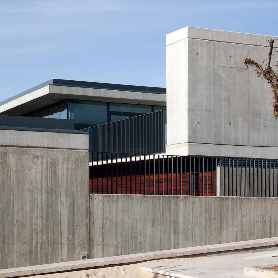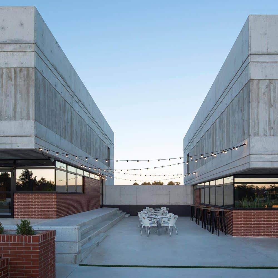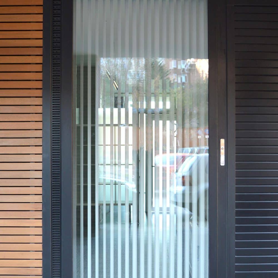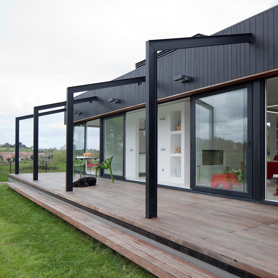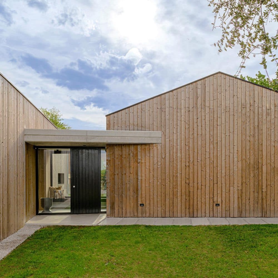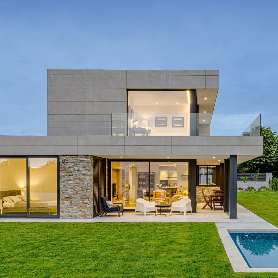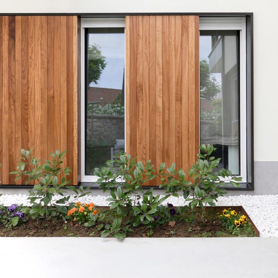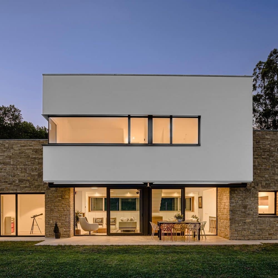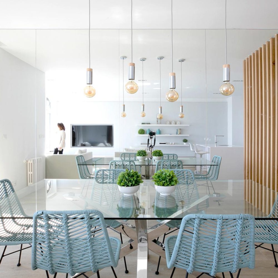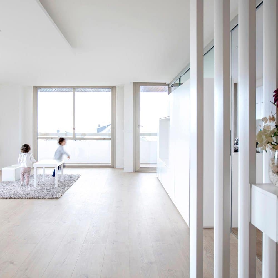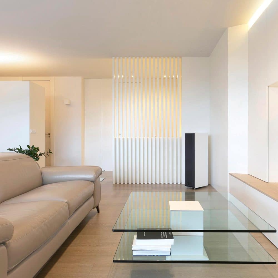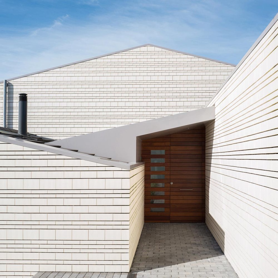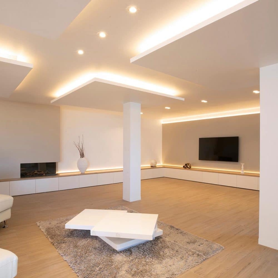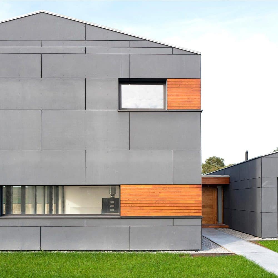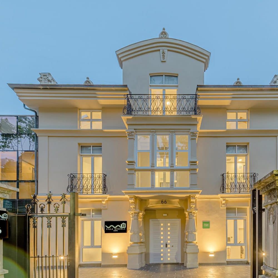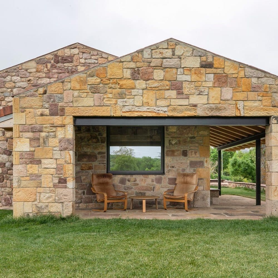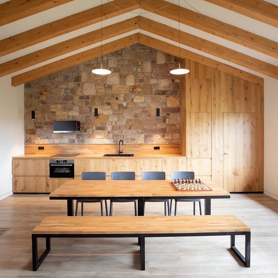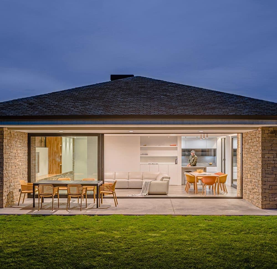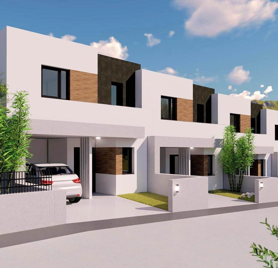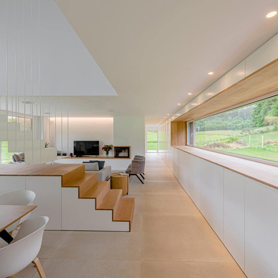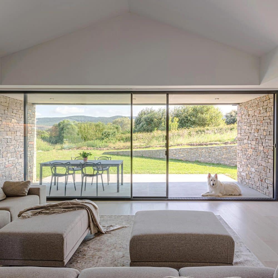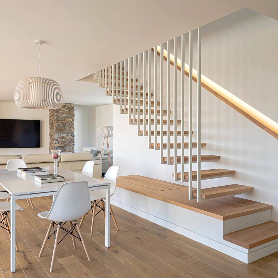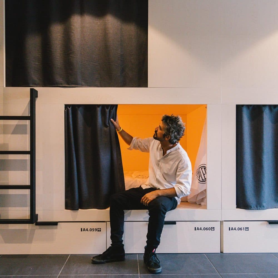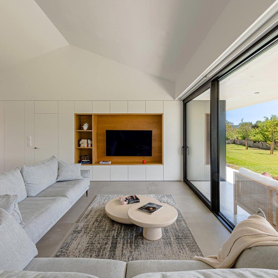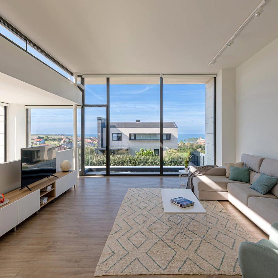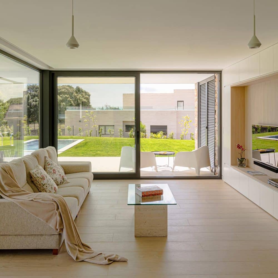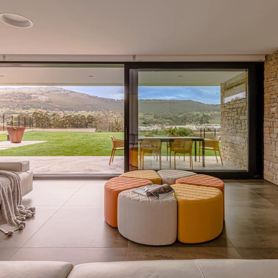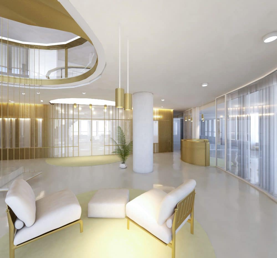Loredo. Ribamontán al Mar. Cantabria
The house sits on a large plot with a slight slope towards the south and views of the Cantabrian mountains. The house is placed in the middle of the hillside creating two well-differentiated gardens: one to the north, more public, in which the access routes are organized, and another to the south, more private, to which the entire house turns.
The facade is broken down by a compositional game of white concrete bands that fragment the volume and reinforce the horizontal character of the house. Limestone and bamboo wood panels are arranged between the concrete lines, giving warmth to the house and high sensory richness.
To the south, the house sits on a podium that is protected from the northeast wind and opens to the views, which are reflected in the pool's water. The ledge of the first floor volume over the podium creates a covered space that serves as a porch for the house.
The north façade is hermetic in order to protect itself from the street, while the south façade is permeable and light in order to capture the sun and the views. Passive architecture strategies are adopted, such as large eaves that allow the windows to be protected from southern radiation or the location of a nearby sheet of water that cools the environment.
The bedrooms are placed on the first floor and open to a large terrace covered with wood that gives the house an outdoor space with greater privacy and isolation.
MOAH Architects. Architecture and interior design studio

