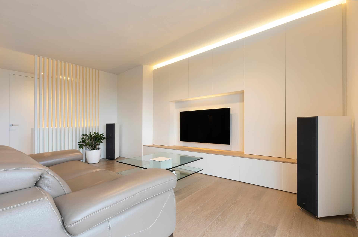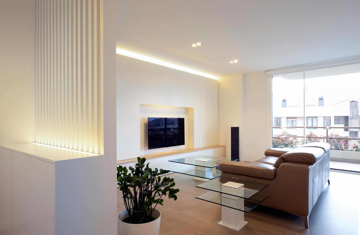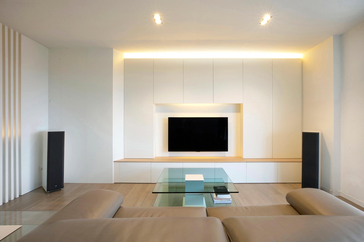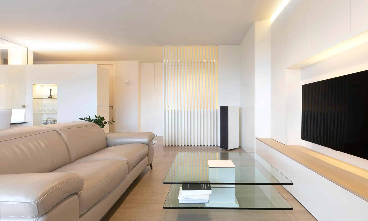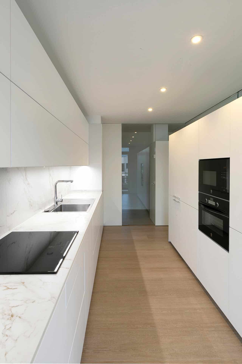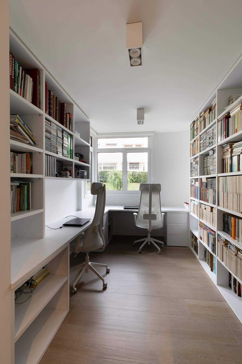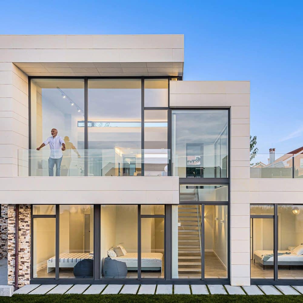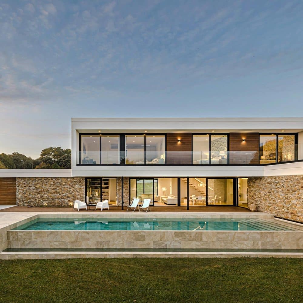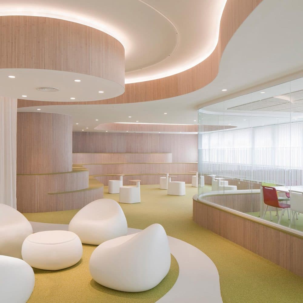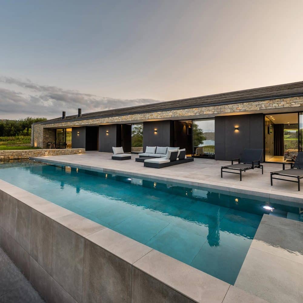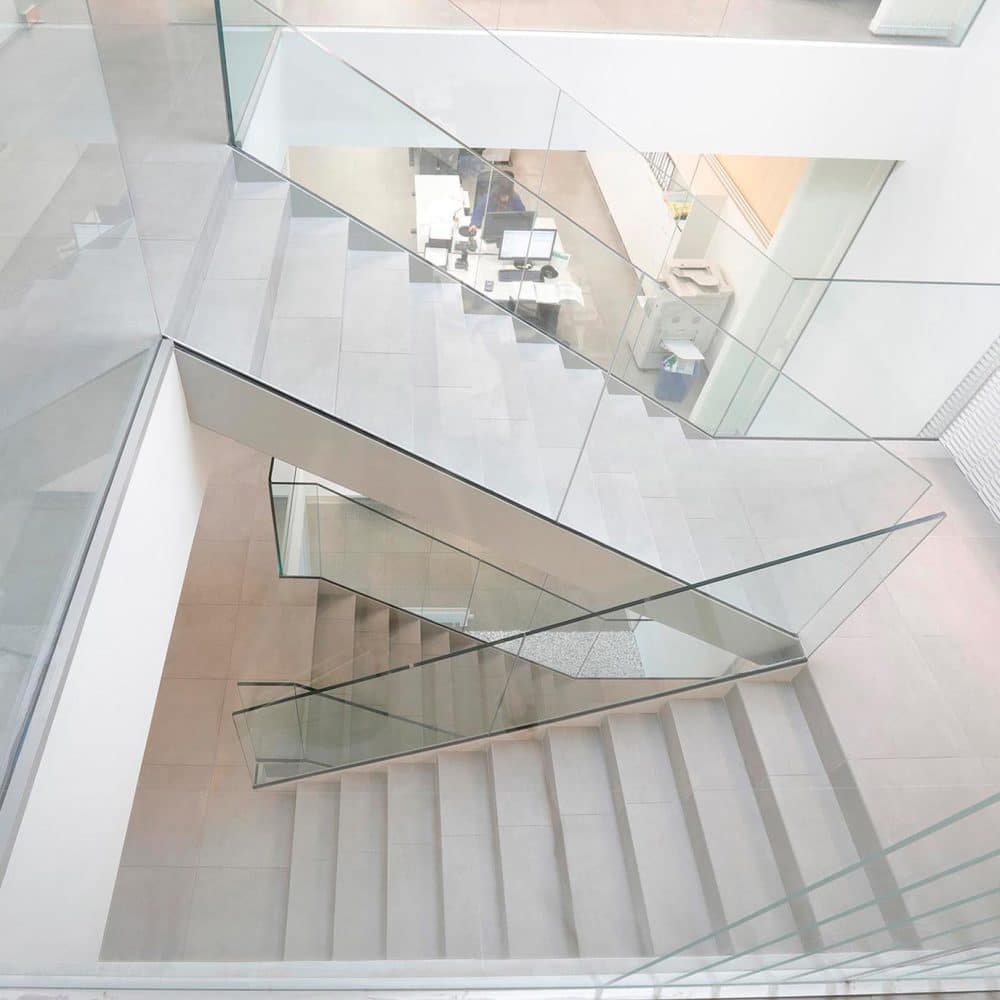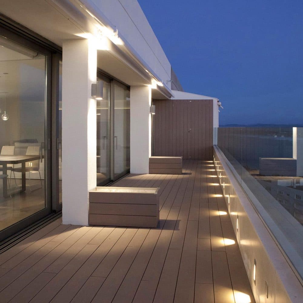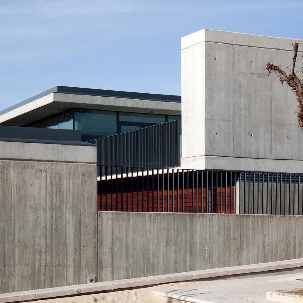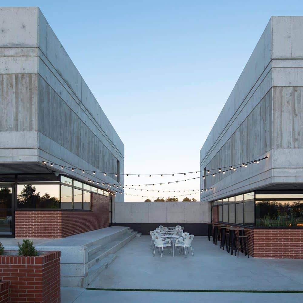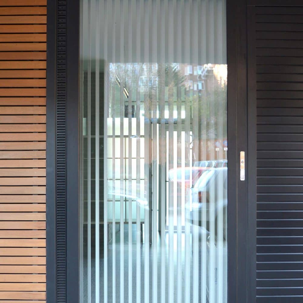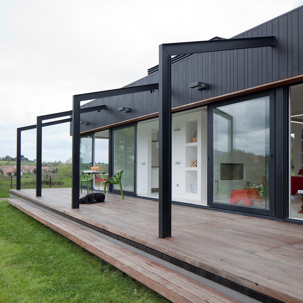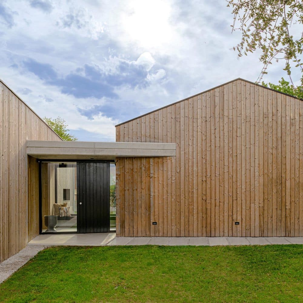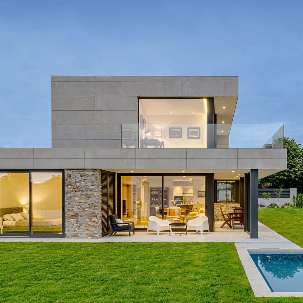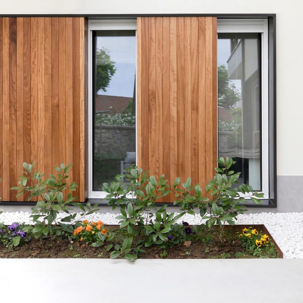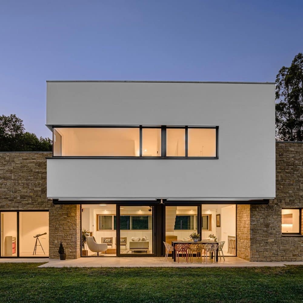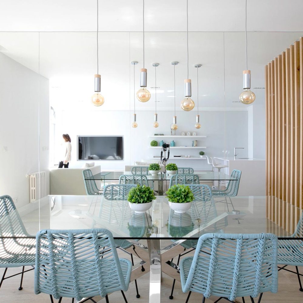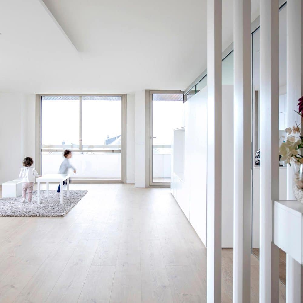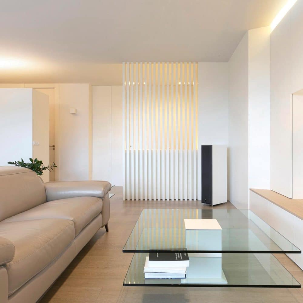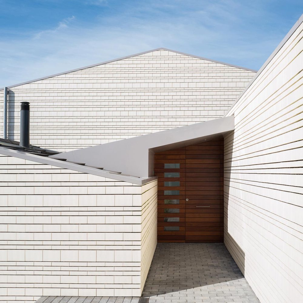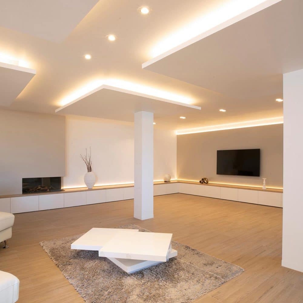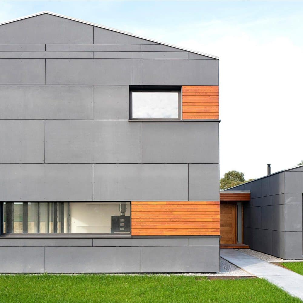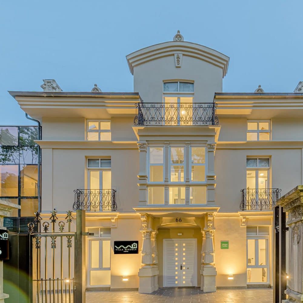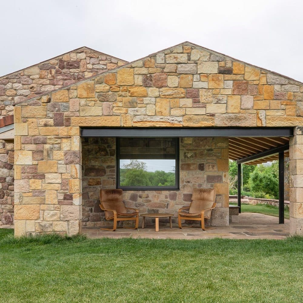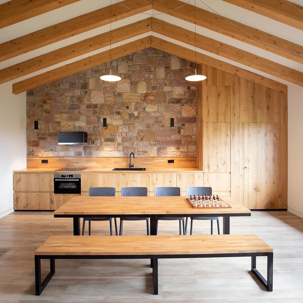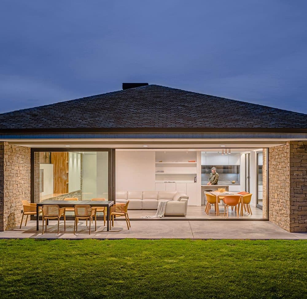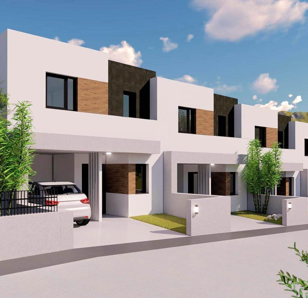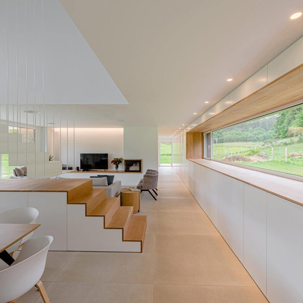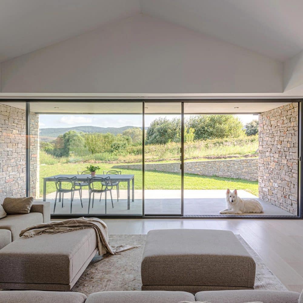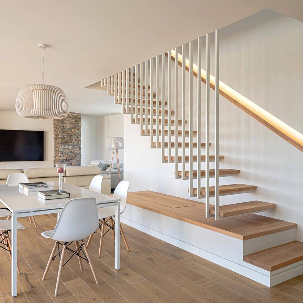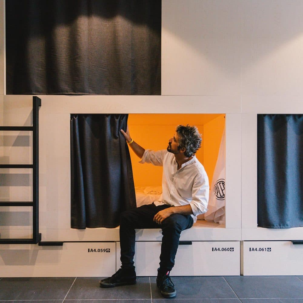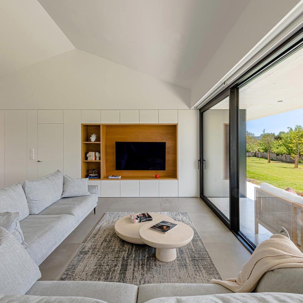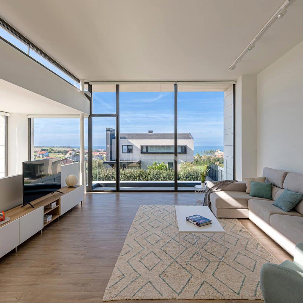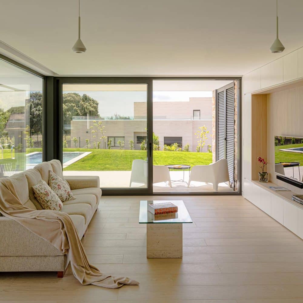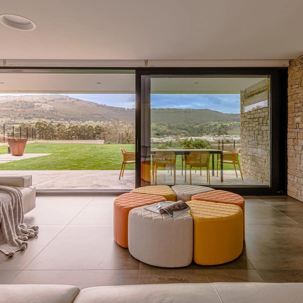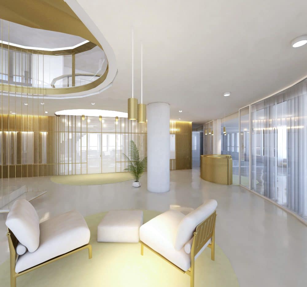Santander. Cantabria
This is an integral renovation in an apartment on Avenida Cantabria, in the popular neighborhood of Valdenoja, in Santander. One of the main objectives has been to provide the house with a large number of bedrooms and bathrooms without losing the spaciousness that the house originally had. To achieve this, the color white and minimalist lines were used as the backbone of the whole renovation.
On the other hand, the views, the terraces and the large windows that the house has to the south, makes the relationship space of living-dining-kitchen towards this orientation, changing the original location of the kitchen and leaving the more private rooms, bedrooms, bathrooms and study to the north. The kitchen is related to the living-dining room through windows that let in light and expand the space, but without establishing a direct view with the kitchen.
One of the requirements is to get a lot of storage space, which is achieved with the design of custom furniture in all rooms even in bathrooms, where the mirrors have hidden cabinets.
The whole house is illuminated with indirect lights hidden in the furniture, which can be regulated in intensity, achieving different environments adapted to every moment of the day.
MOAH Architects. Architecture and interior design studio

