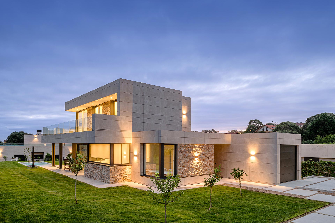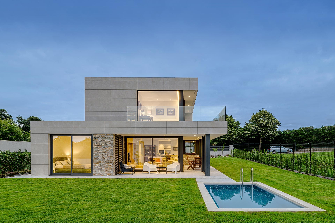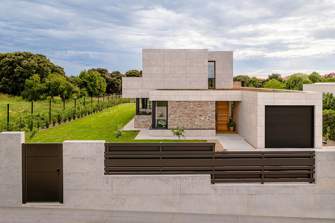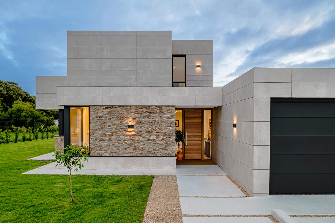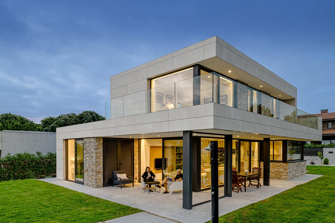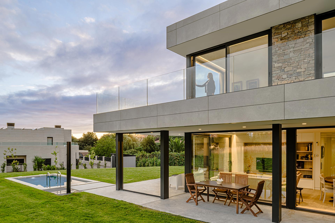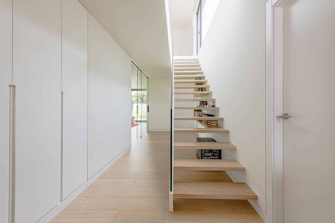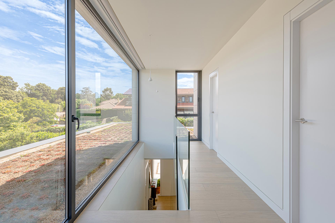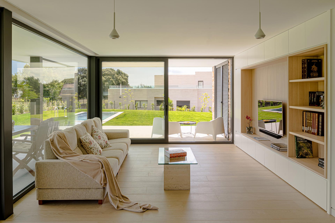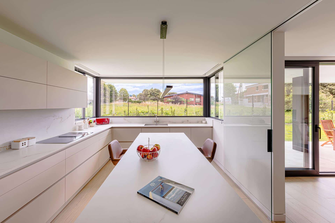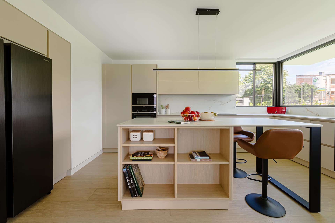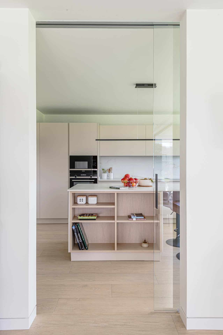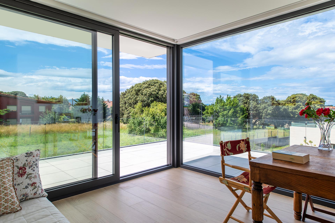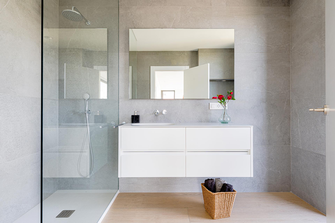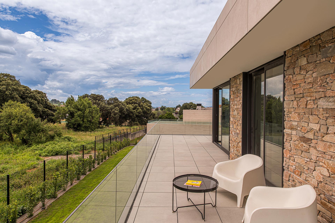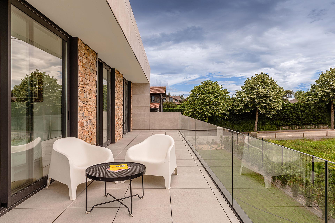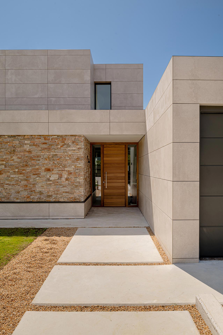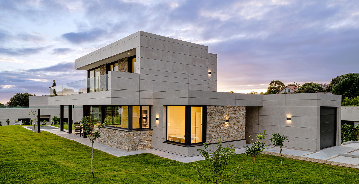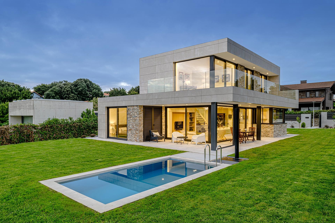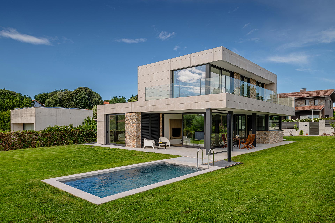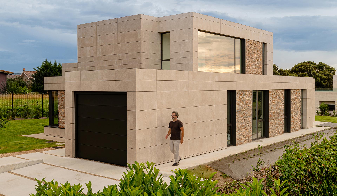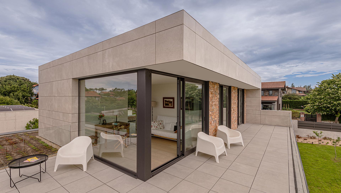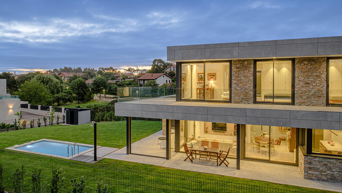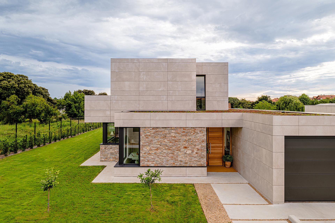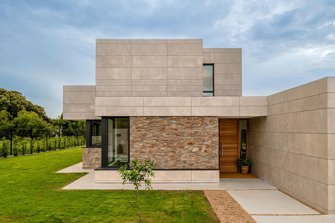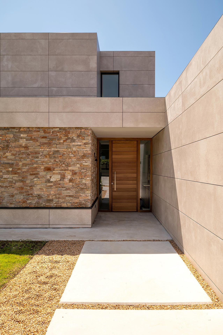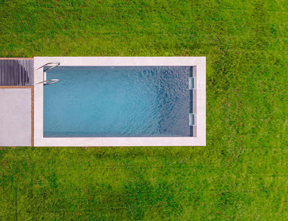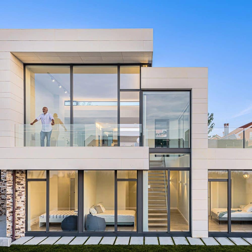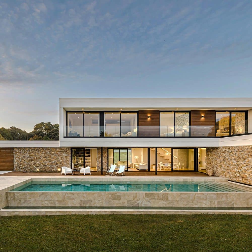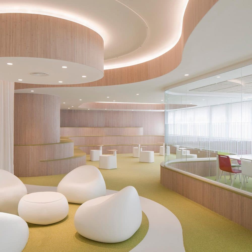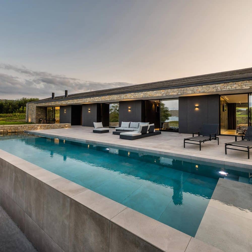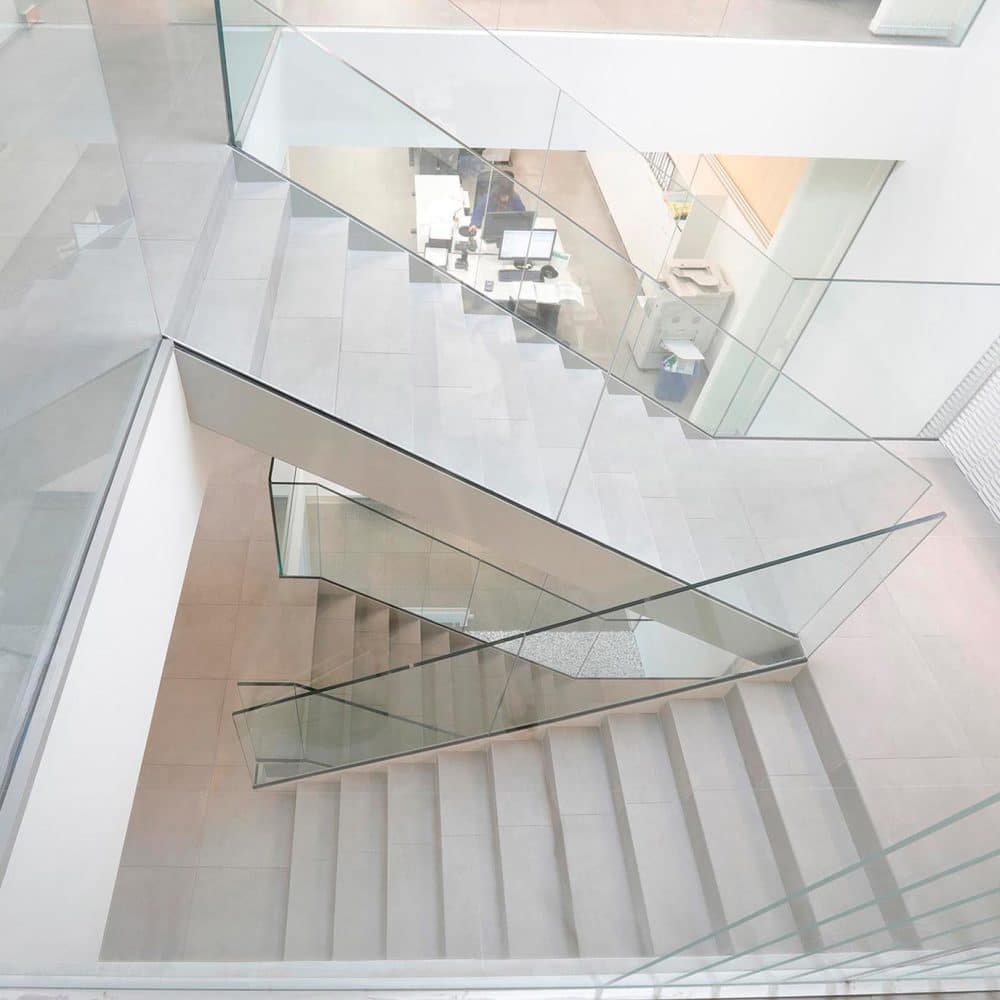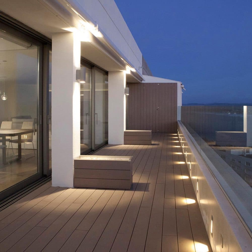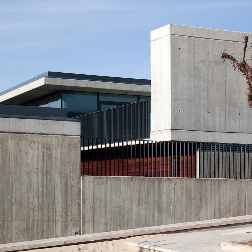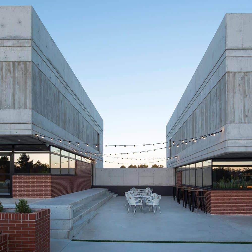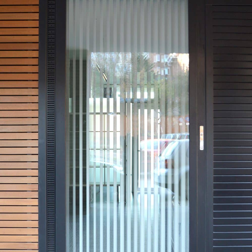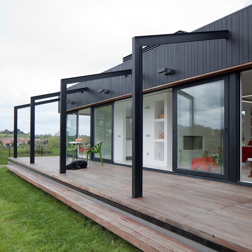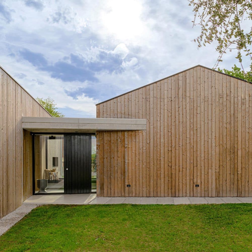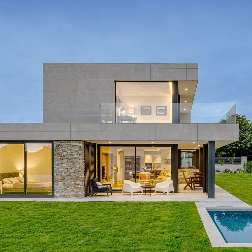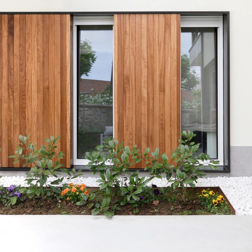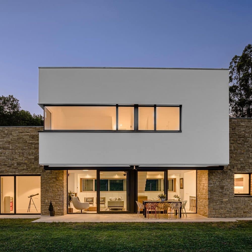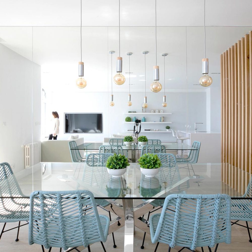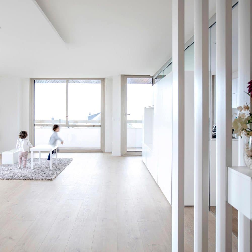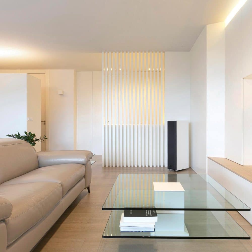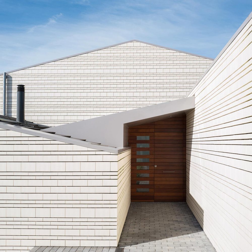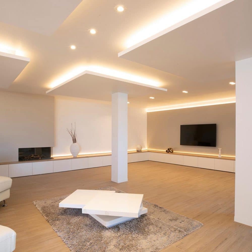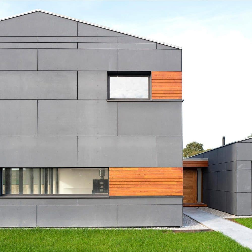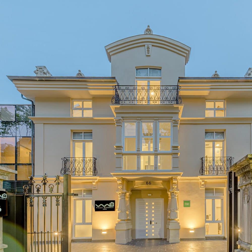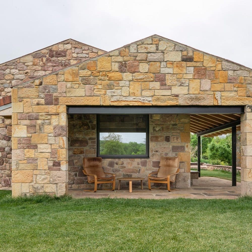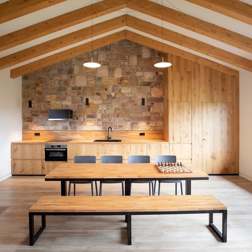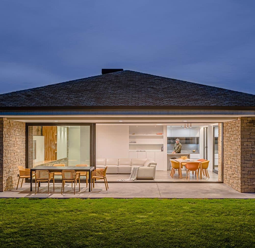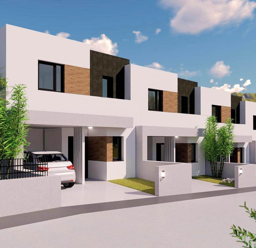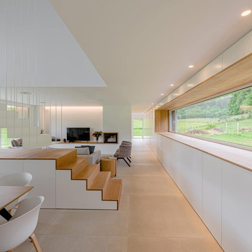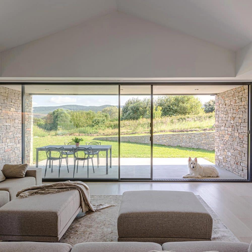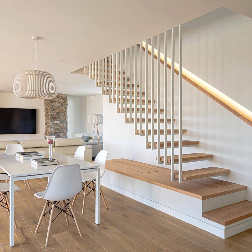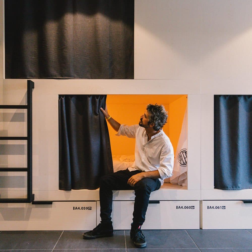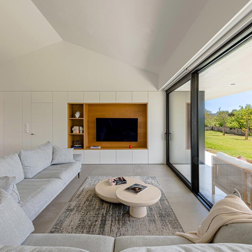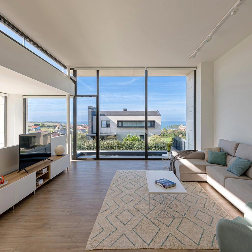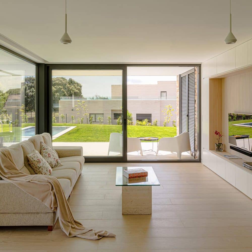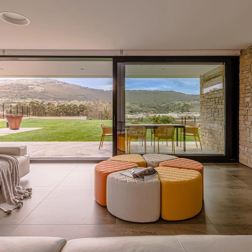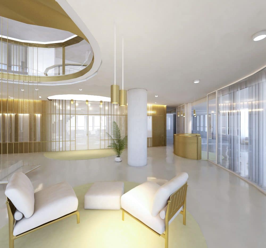Somo. Ribamontán al Mar. Cantabria
The house is situated in a residential area on the outskirts of Somo, in a peaceful environment surrounded by garden-filled houses. The residence is positioned in the northeast part of the plot, on the highest point to capture the best views and offer open space to the southwest for enjoying the garden and the pool.
The house's exterior design catches the eye with its use of abstract volumes crafted from porcelain stoneware, imparting a contemporary and elegant aesthetic. To soften the stoneware's austerity and infuse some warmth into the architecture, rough stone elements are incorporated in the living areas.
Various strategies are employed to cater to different orientations: facing south and west, the house opens up with large windows and porches that usher in natural light and establish a direct connection with the garden. In contrast, the east-facing facade is designed to maintain privacy from the street, while the north-facing facade is smoother, featuring openings at specific points to allow for the entry of diffused and constant light.
The outdoor spaces are thoughtfully designed with various landscaping treatments depending on their location, enhancing the overall experience. The entrance path is composed of concrete slabs on a decorative gravel base, and the porches are constructed using polished concrete, seamlessly extending the interior space. Green roofs are fashioned as elevated decorative gardens, and slopes are adorned with low-maintenance ornamental plants.
The double-height entrance hall is bathed in diffuse overhead light through the expansive upper-level glass window. The staircase in this space is light and transparent, facilitating the flow of light and creating captivating interior vistas within the house. The kitchen is strategically configured as the focal point of the house, offering a sweeping 180-degree panoramic view of the surroundings.
The interior spaces are partitioned by large sliding glass doors, not only enhancing the interior lines of sight but also ushering in natural light to the hallways and entrance areas. Beyond spatial design, significant attention has been devoted to energy efficiency through a series of active and passive bioclimatic strategies. These encompass orientation-specific design, capturing winter sunlight through large windows, providing summer solar protection through overhangs, utilizing a ventilated facade with solid insulation, implementing aerothermal heating with radiant floors, and installing solar panels and green roofs.
MOAH Arquitectos. Estudio de arquitectura e interiorismo

