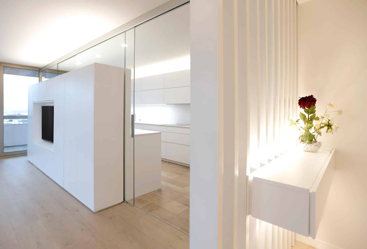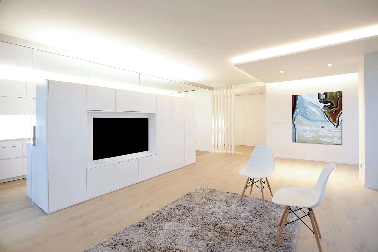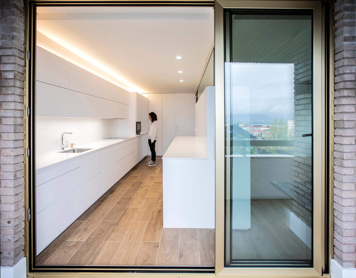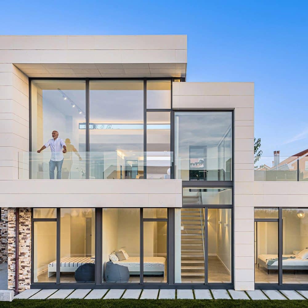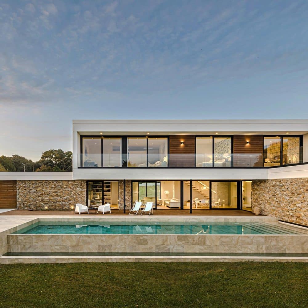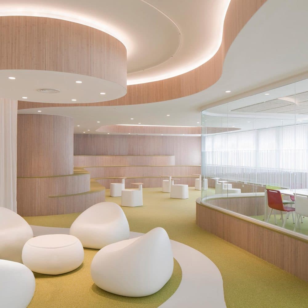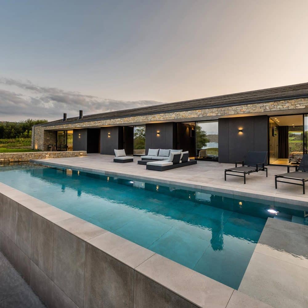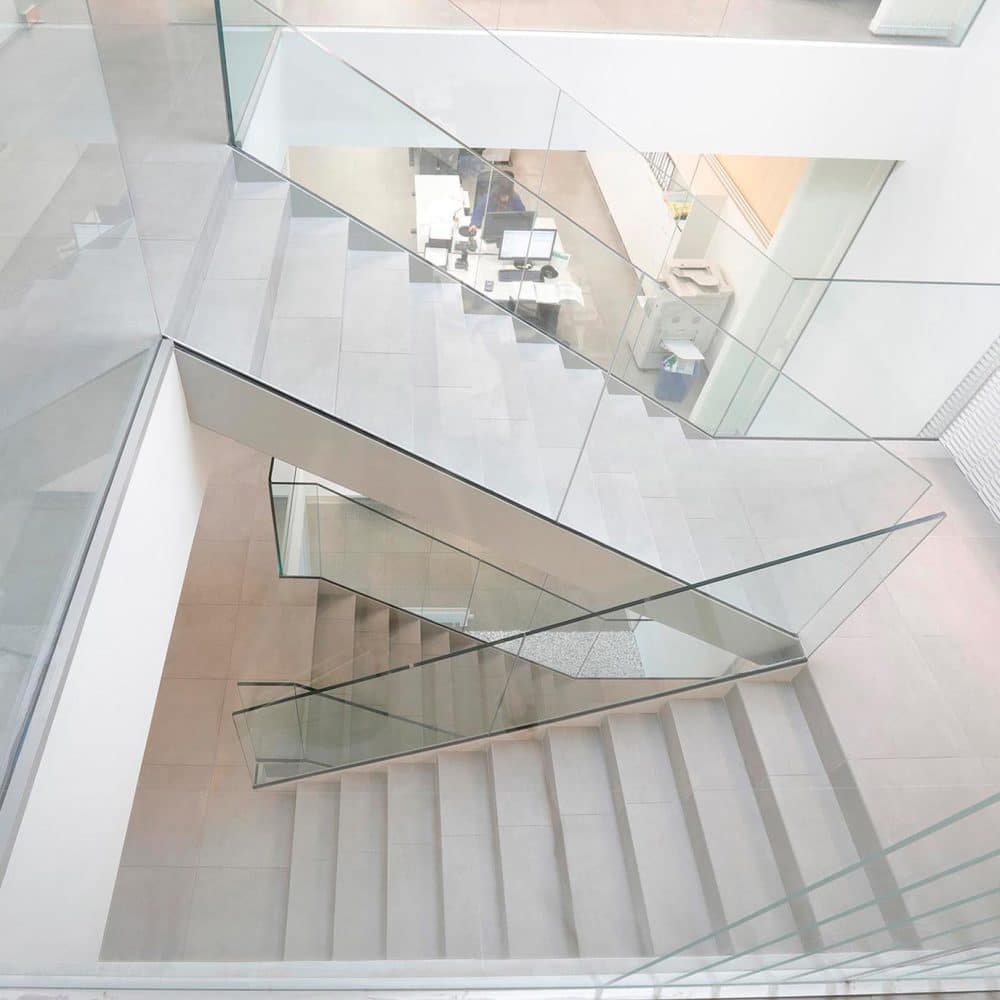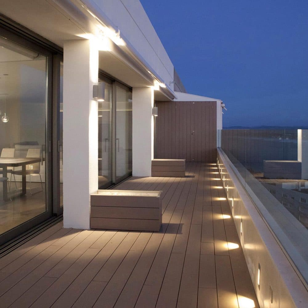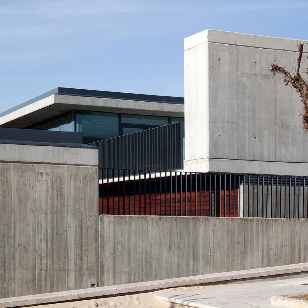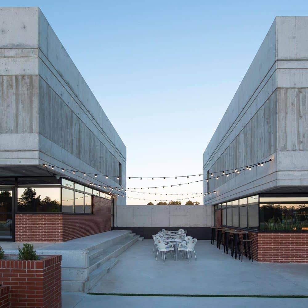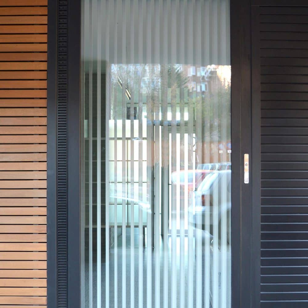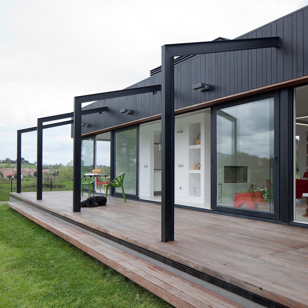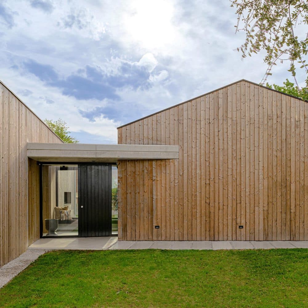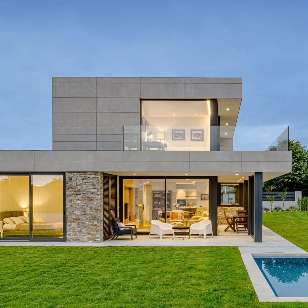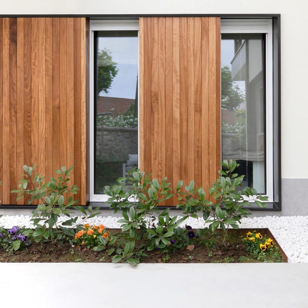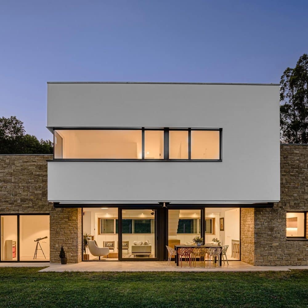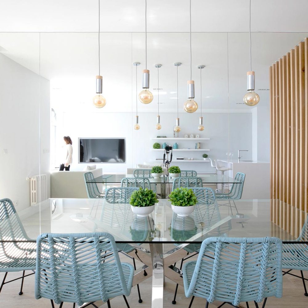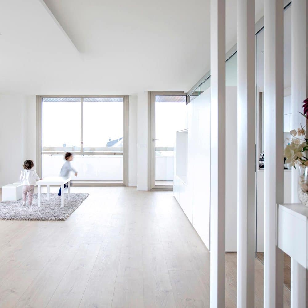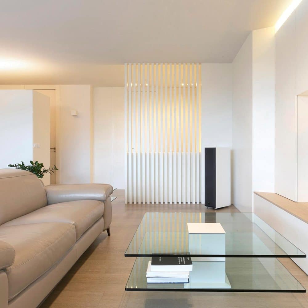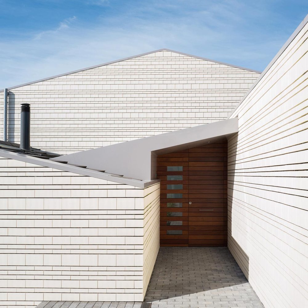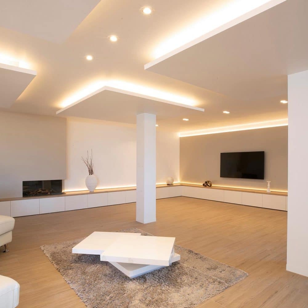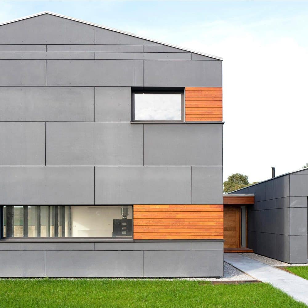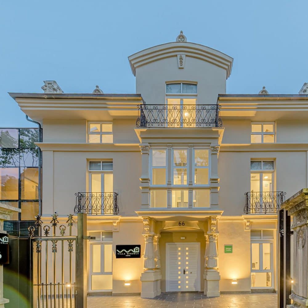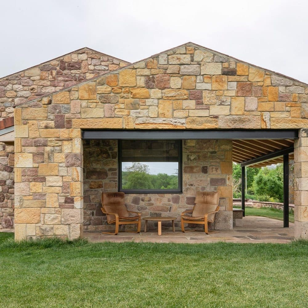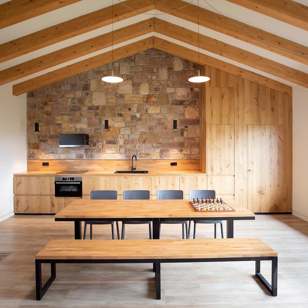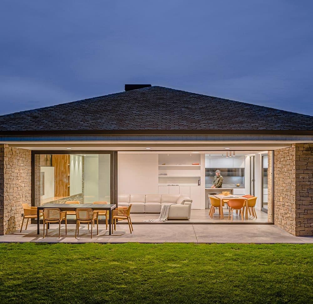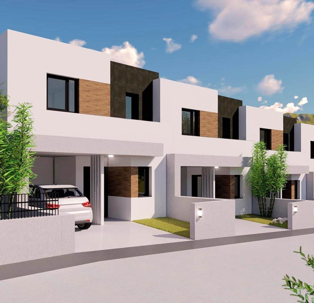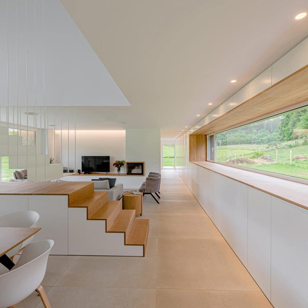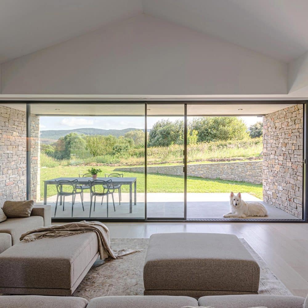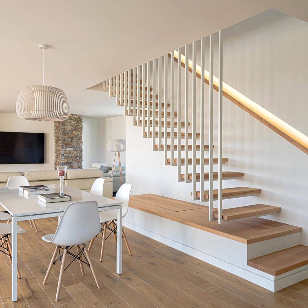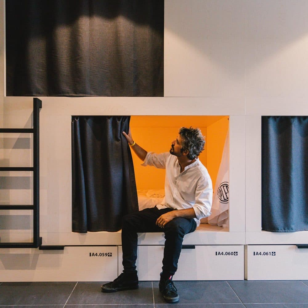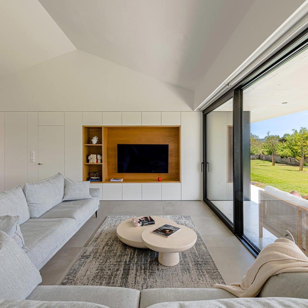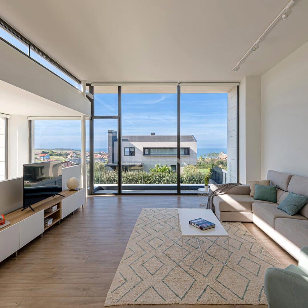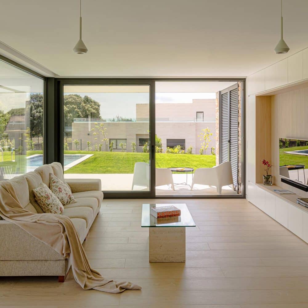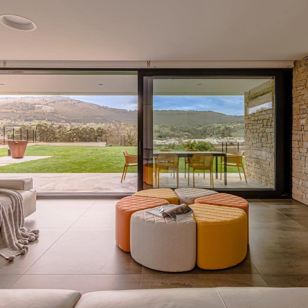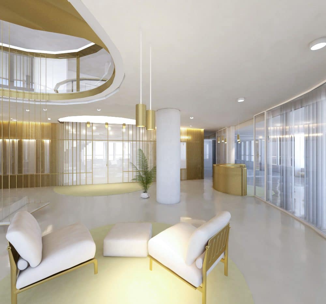Santander. Cantabria
The renovated house in placed in a building from the 80s, located at the top of the emblematic street of Menéndez Pelayo in Santander, overlooking the Bay to the south.
In the reform, the house is completely distributed, orienting the living room, dining room and kitchen towards the views and the south terrace. Living room and kitchen are related in a semi-permeable way through a piece of furniture that compartmentalizes the space and gives service to both spaces. The kitchen has the possibility of independence from noise and odors through large glass sliding doors. The clean and minimalist interior design, dominated by white walls and furniture, provides a calm atmosphere.
The hallway opens onto the living room to capture natural light, but is visually independent through a set of white lacquered wooden slats. The bedrooms, on the other hand, are totally independent from the day area and are oriented to the east to capture the morning light. The master bedroom is given a suite character maximizing the feeling of spaciousness through a permeable relationship with terrace, dressing room and bathroom. The latter introduces light from the east and a view of the Immaculata Parish tower.
In addition to the functional and aesthetic change, the renovation seeks to improve the energy efficiency of the house, incorporating a series of measures to reduce consumption and improve comfort (insulation, underfloor heating, heat recovery ...), which brings the house closer to the current standards of "passive house".
MOAH Architects. Architecture and interior design studio


