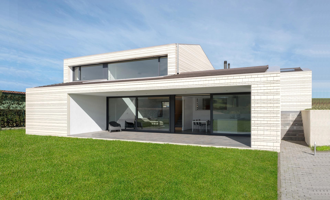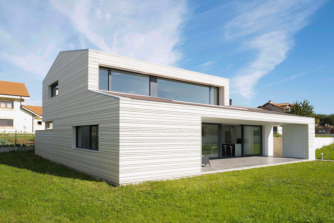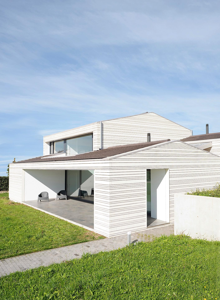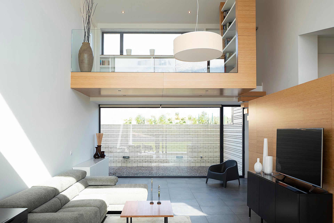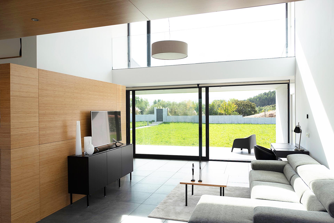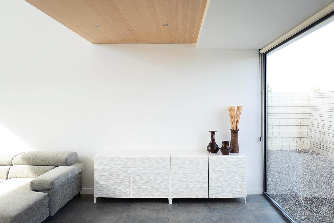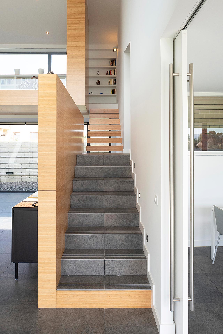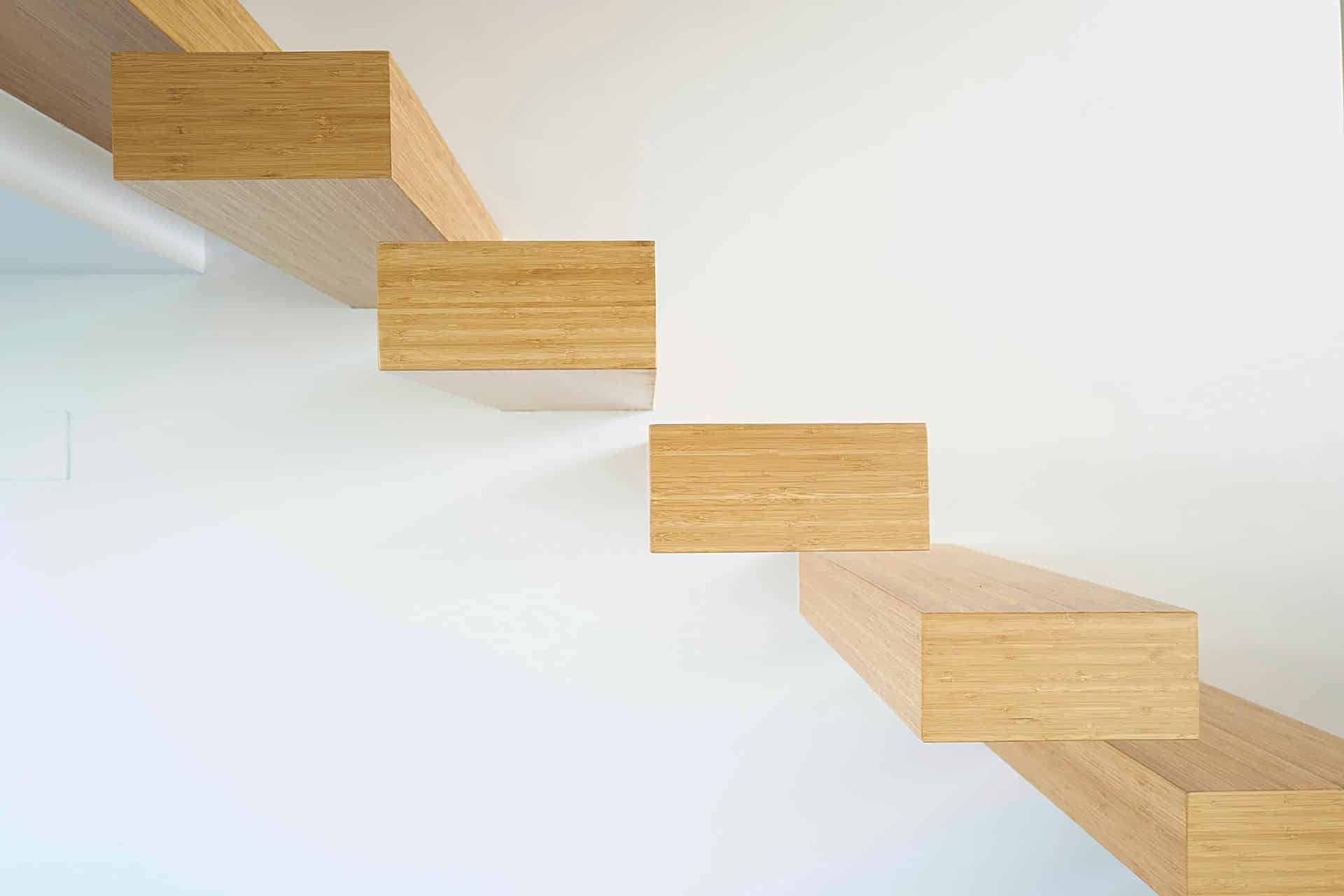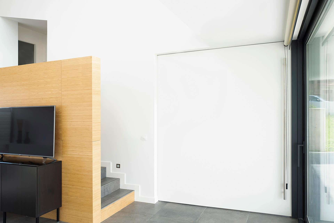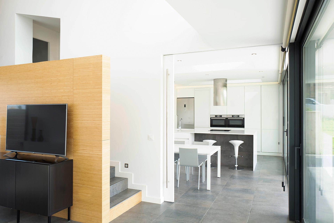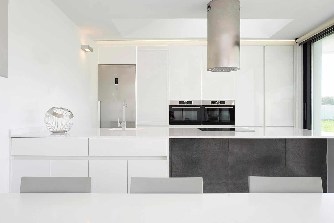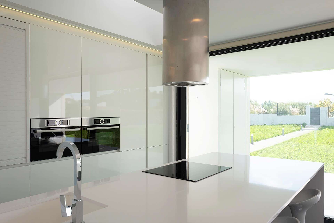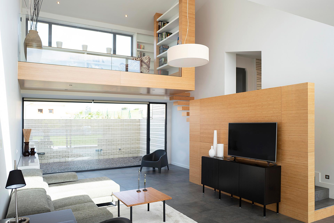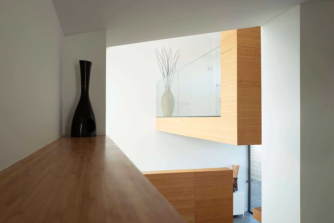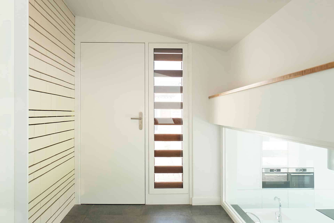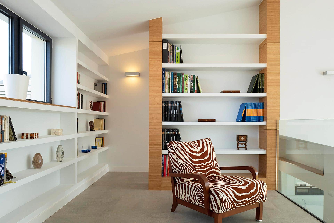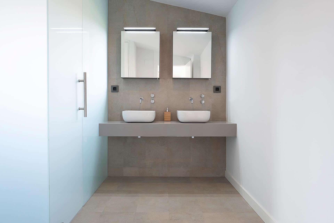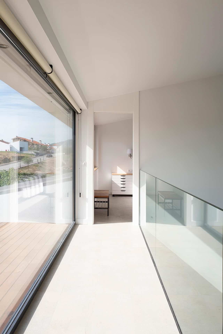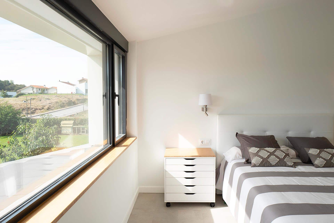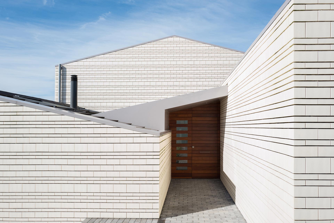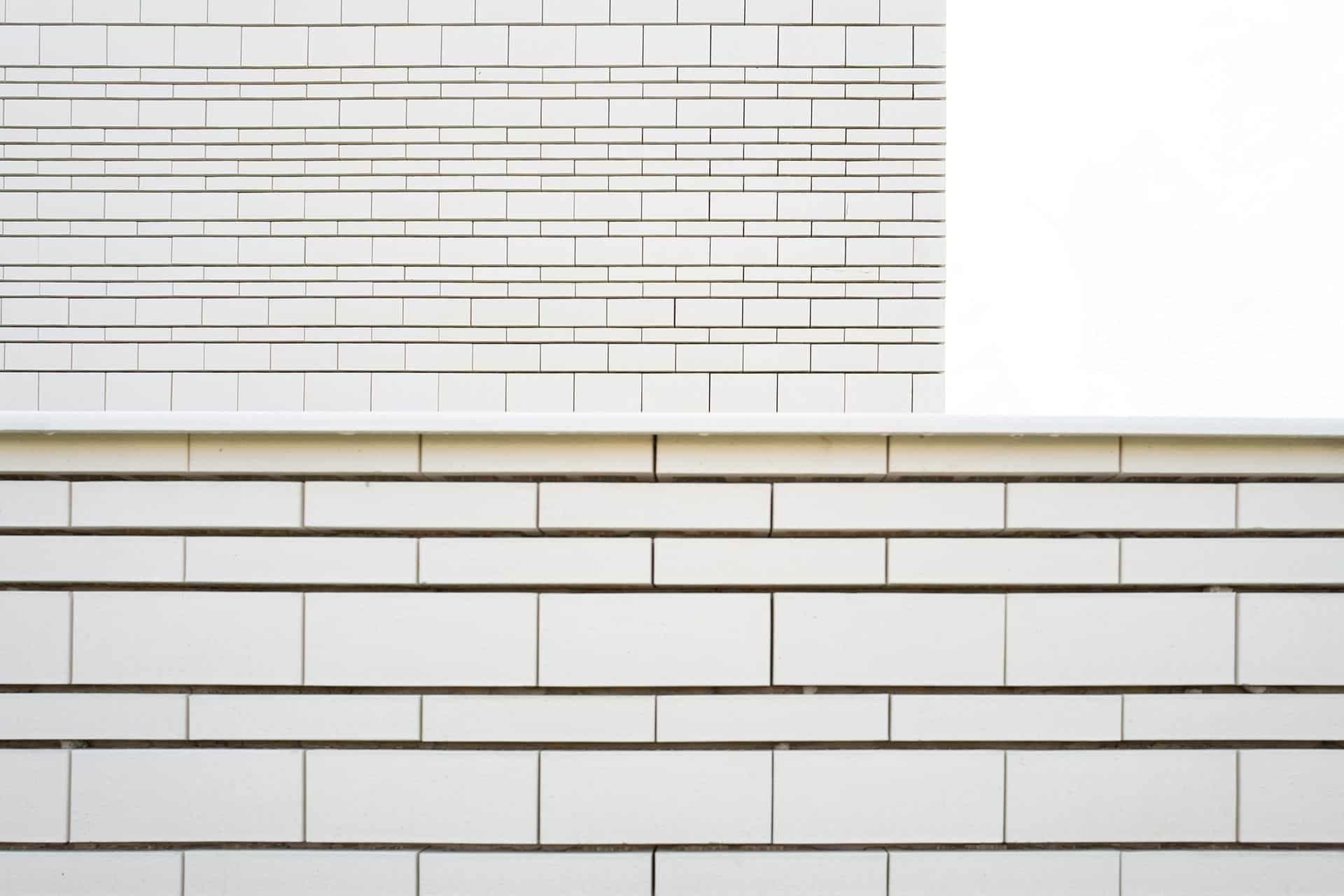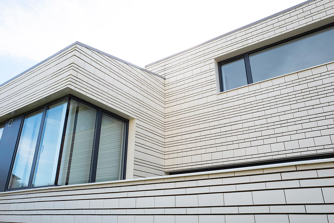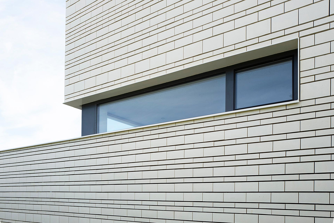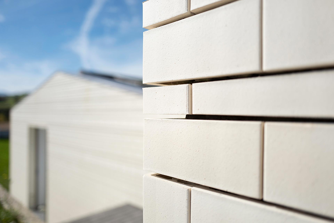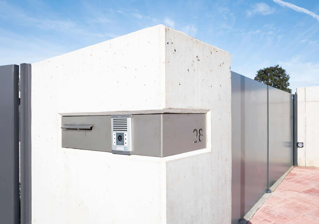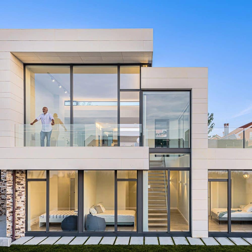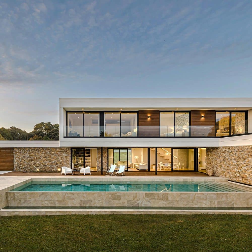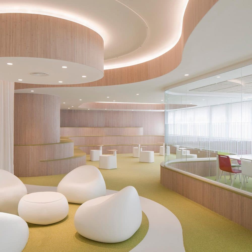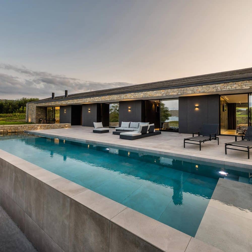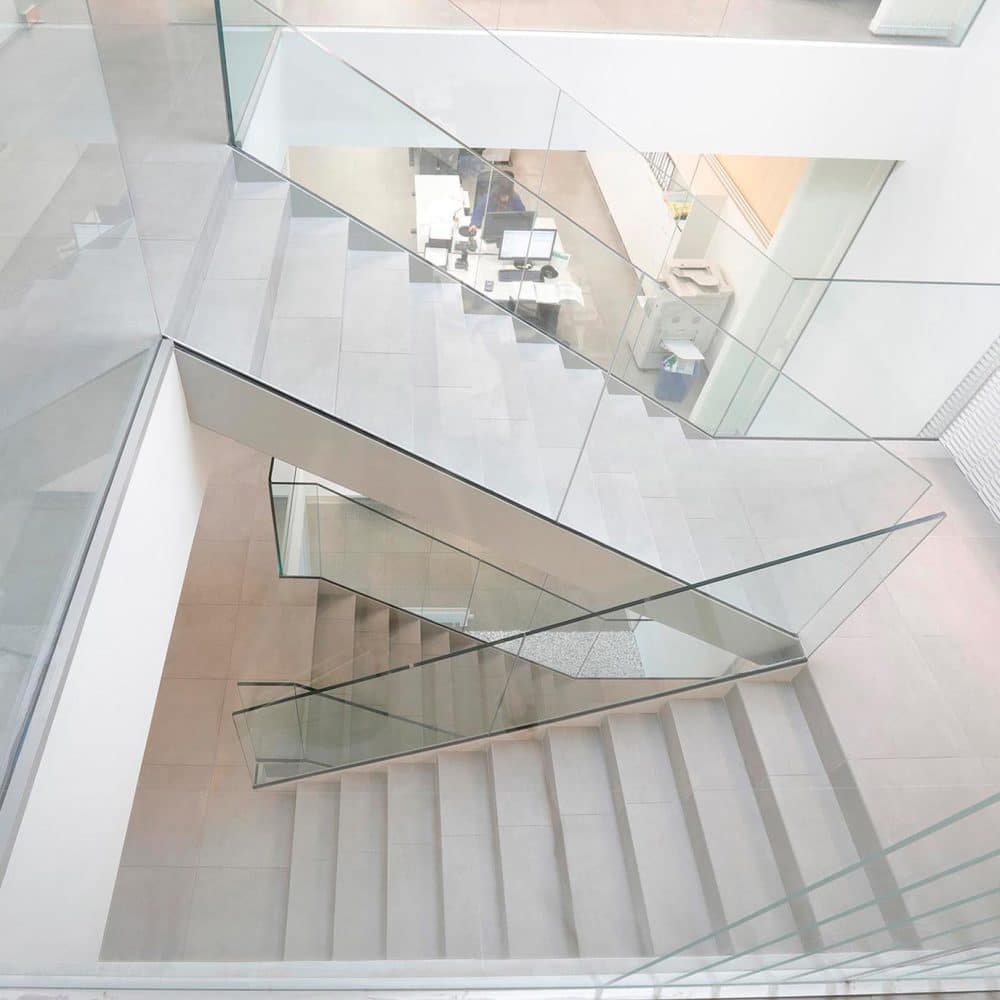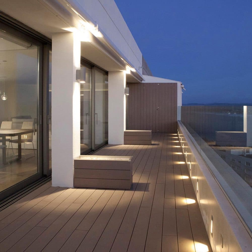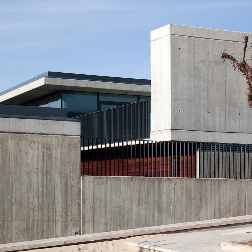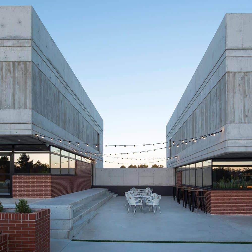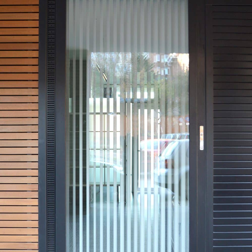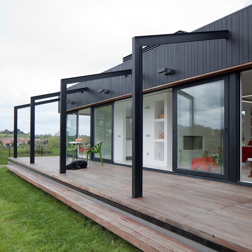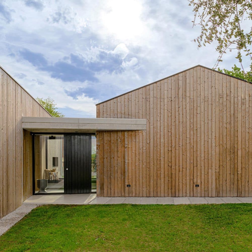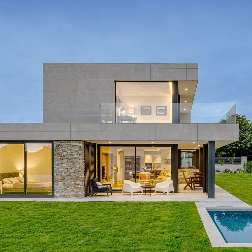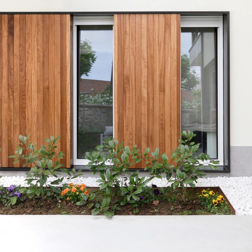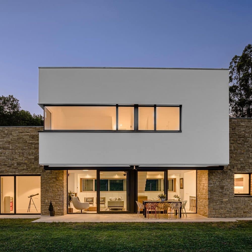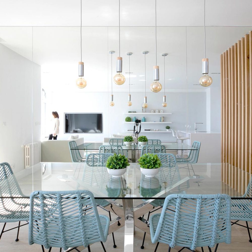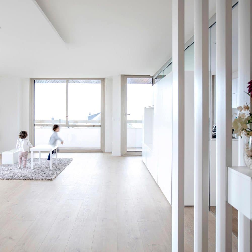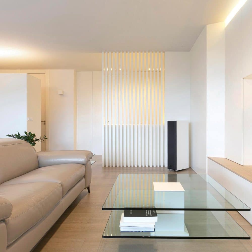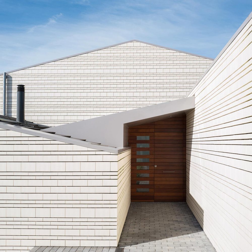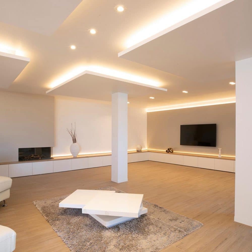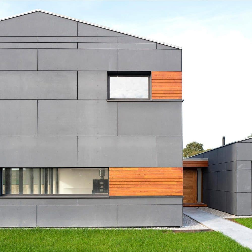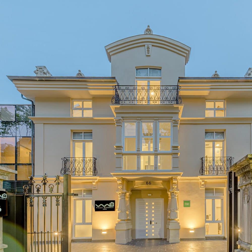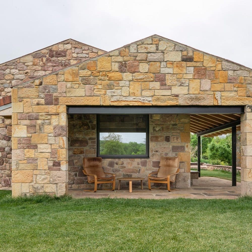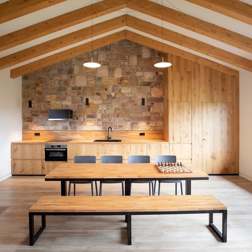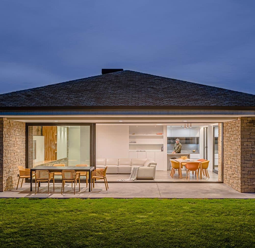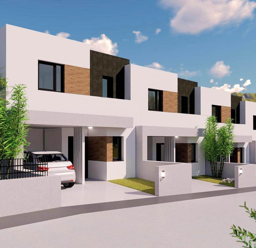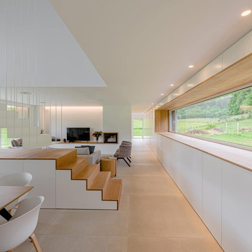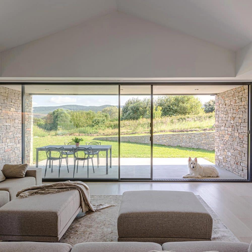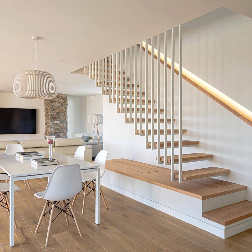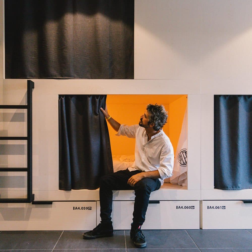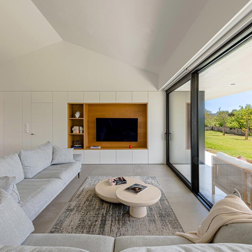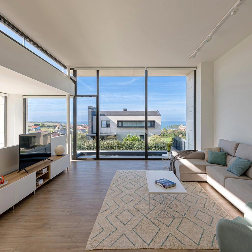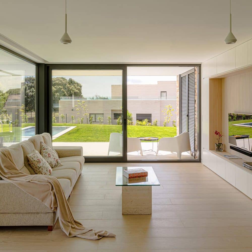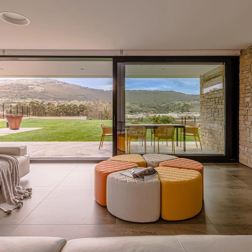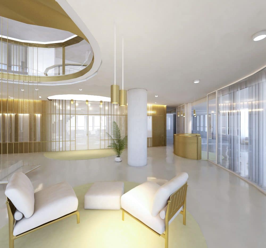Villaverde de Pontones. Ribamontán al Monte. Cantabria
The house is located in the urbanization la Cabaña, in a rural setting on the outskirts of Villaverde. The house is located in the northern part of the plot, leaving the maximum garden space to the south, to which the main rooms overlook.
The exterior image is composed of a play of gabled volumes that fragment the house and are arranged at different heights on the plot. Inside, these three heights are articulated, giving rise to a rich mesh of interrelated spaces at half-height.
The envelope is made entirely of white brick that emphasises the horizontals and creates a slight vibration thanks to the use of different superimposed formats.
The main rooms face south, protected from summer radiation by porches and overhangs. The double-height living space is completely bathed in light through large windows that open in three directions: to the south garden, to the north private courtyard and to the sky through the upper floor walkway. The connection between the three levels of the house is made by means of a sculptural staircase that plays with the massiveness of the porcelain stoneware on the ground floor and the lightness of the bamboo of the cladding and panelling.
In the kitchen-dining room there is a semi-permeable relationship with the living room through a large sliding panel lacquered in white that gives it privacy or connects it with the living room.
The house is designed with passive architecture criteria (reinforced insulation, study of orientations, natural cross ventilation...) In the choice of materials, both aesthetics and energy efficiency and sustainability have been taken into account. An example of this is the ventilated brick of the façade, which in addition to offering a unique image, avoids excess radiation and the direct impact of rainwater.
MOAH Architects. Architecture and interior design studio

