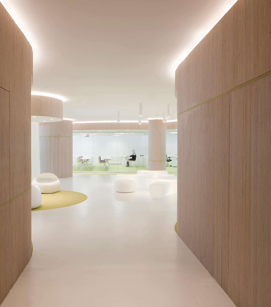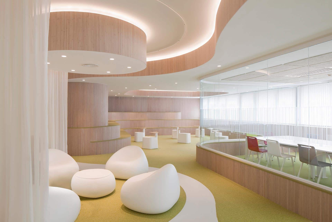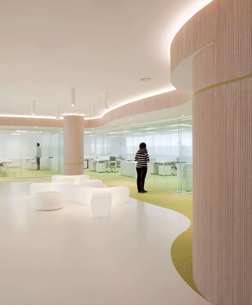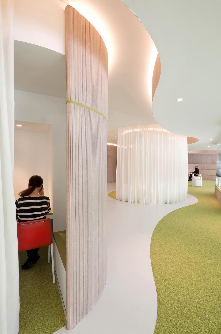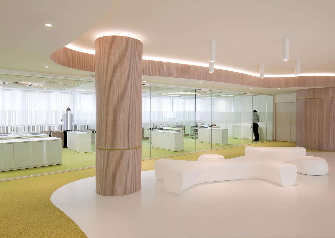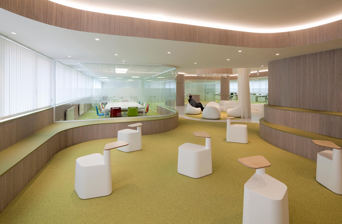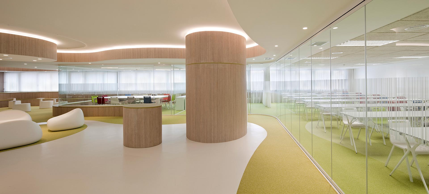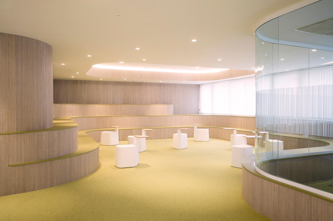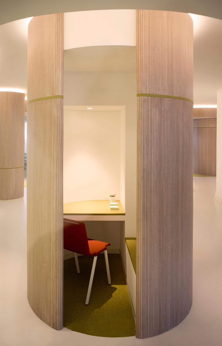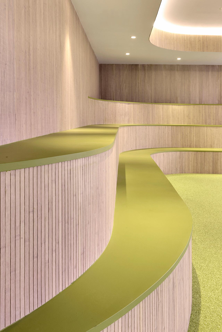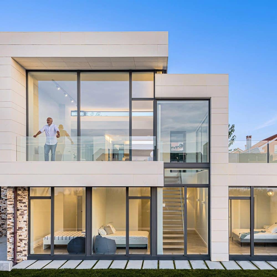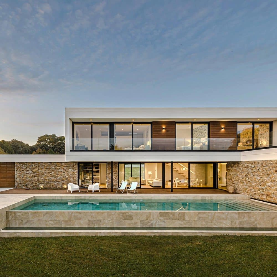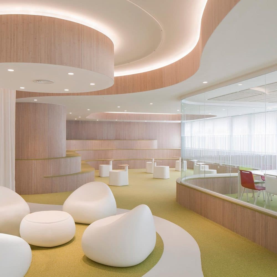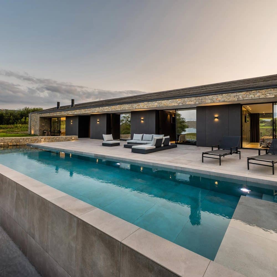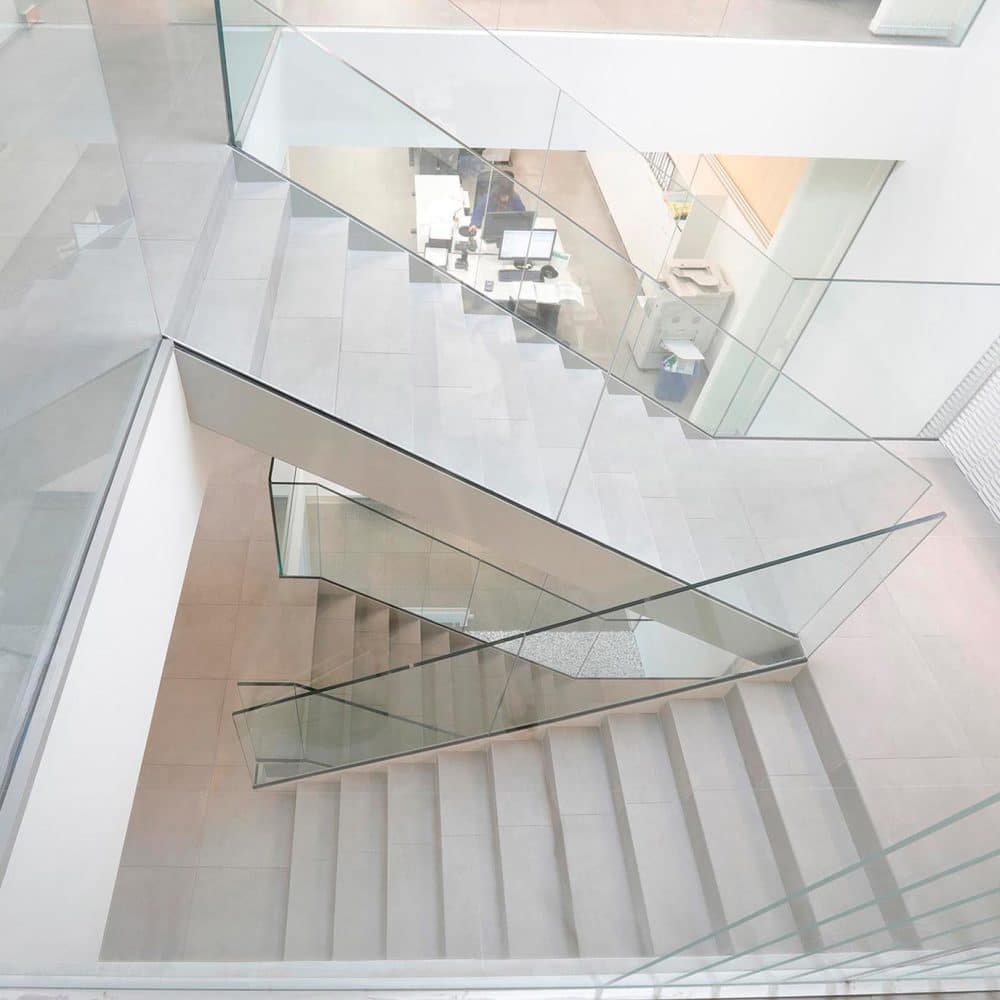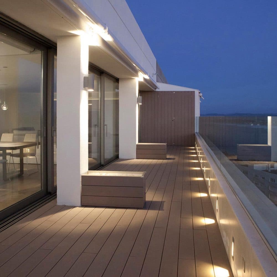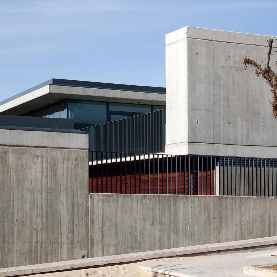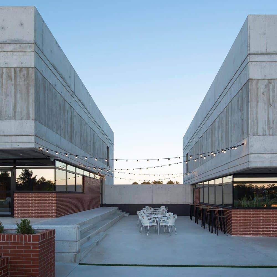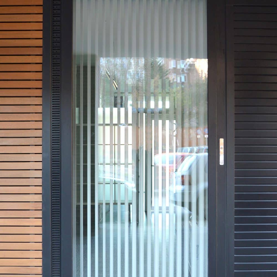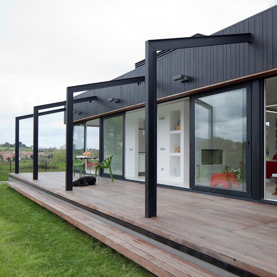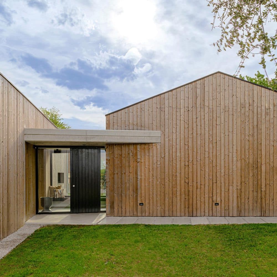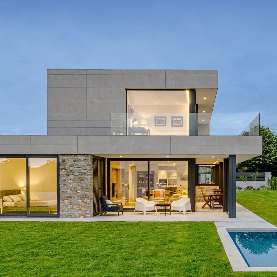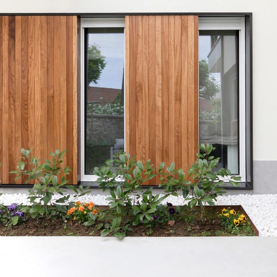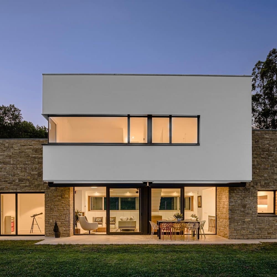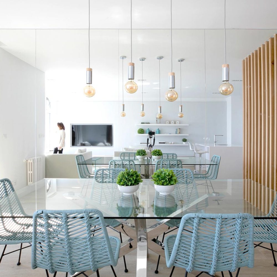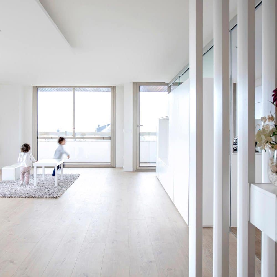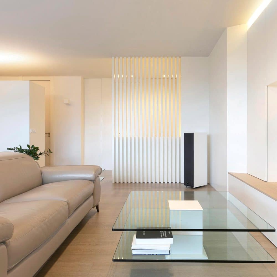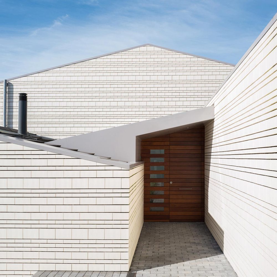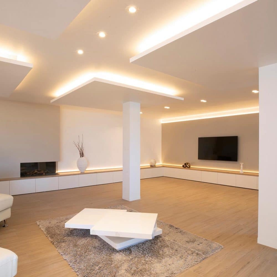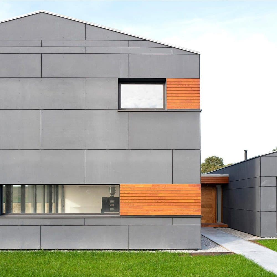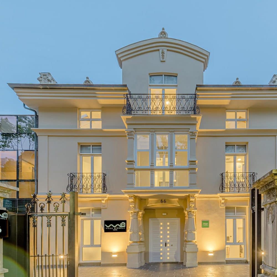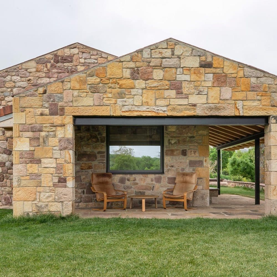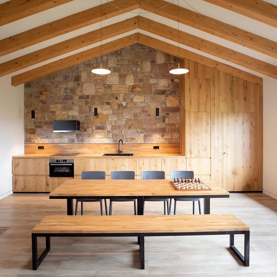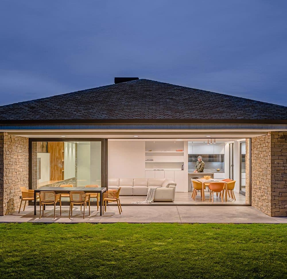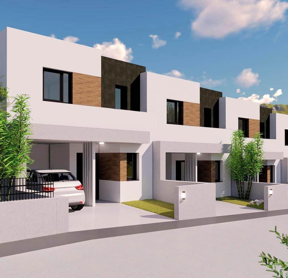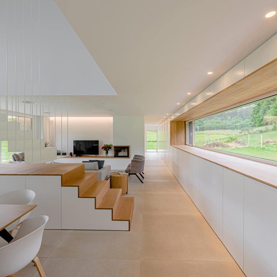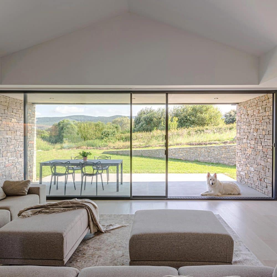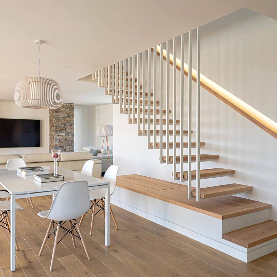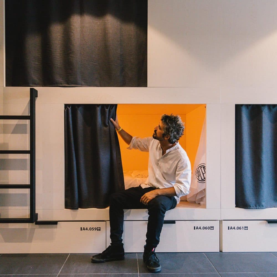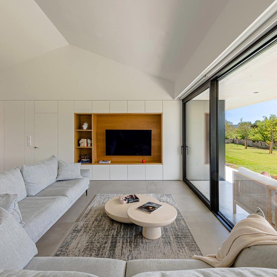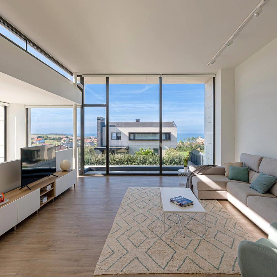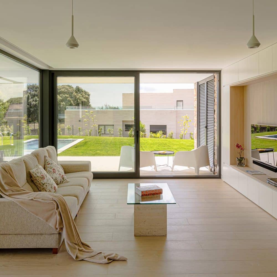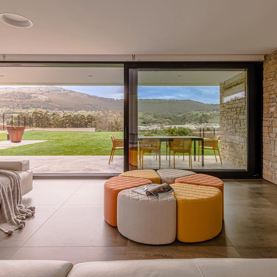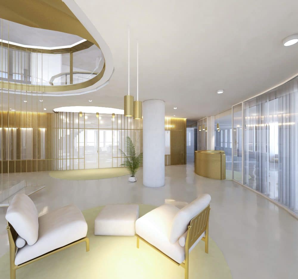Santander. Cantabria
The CISE is an entrepreneurship centre dedicated to promoting an entrepreneurial culture with a clear commitment to innovation. The objective is to create a dynamic space that serves as perfect background for ideas, initiatives and relationships.
The distribution is organized through a large central hall that serves as a reception and meeting space. This agora is related with the different work spaces that are developed around it, ending with the partition wall concept. The compartmentalization of spaces and uses is done with light elements of glass, textiles or furniture, as well as through a subtle ceiling height variation.
The friendly and suggestive interior nature is created through a set of curved and sinuous lines of bamboo, which surround and organize the different environments. The bamboo lines run through the space while it transforms into parapets, stands, pillars, pits... The organic geometry is also transferred to flooring and furniture, giving the spaces fluidity and dynamism.
Natural lighting is filtered through translucent slats that serve to create a background veil that directs the gaze inwards.
The furniture and equipment is made with mobile, folding and adaptable elements that allow the free organization of spaces. In the work rooms, the color palette is enriched with bright colors to create an optimistic and casual atmosphere.
Project carried out in collaboration with Ángel Blanco.
MOAH Architects. Architecture and interior design studio

