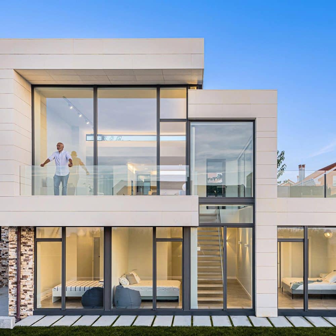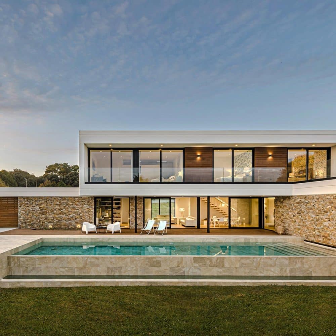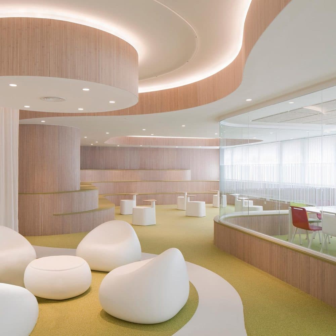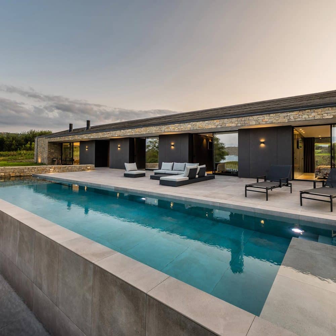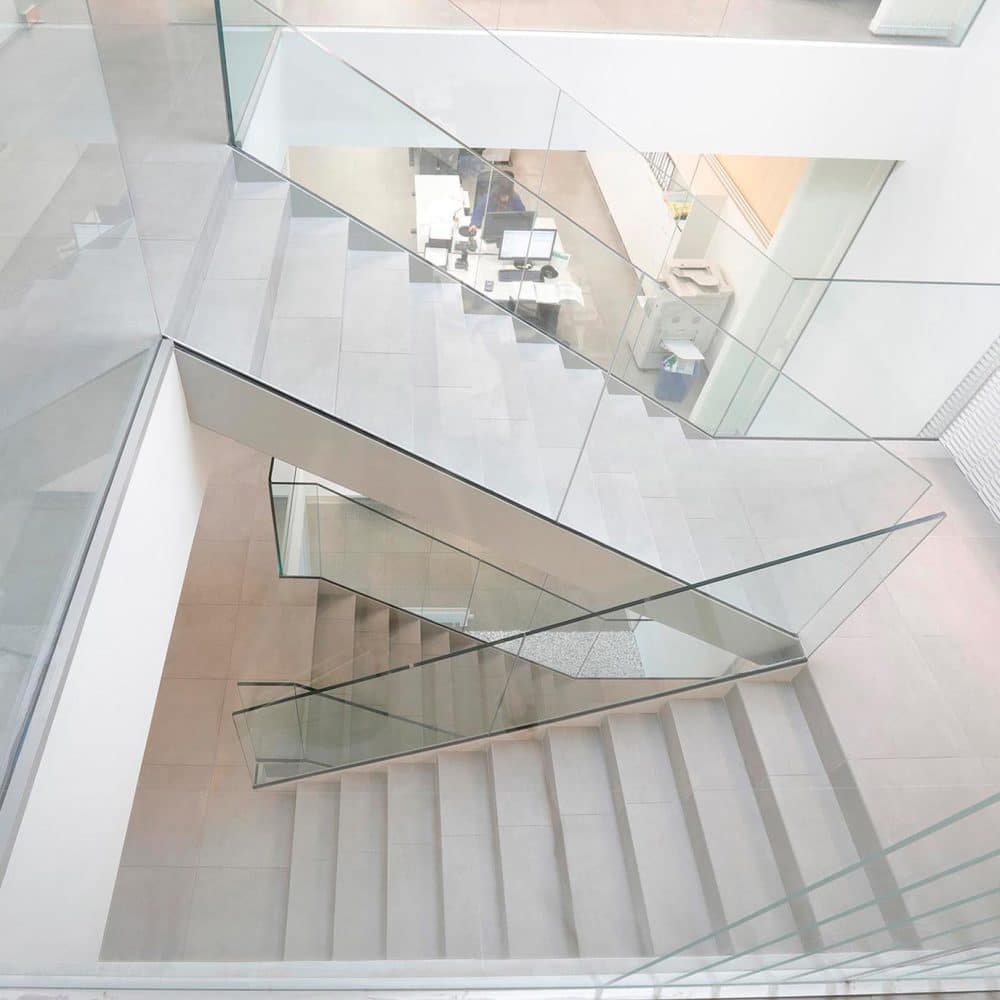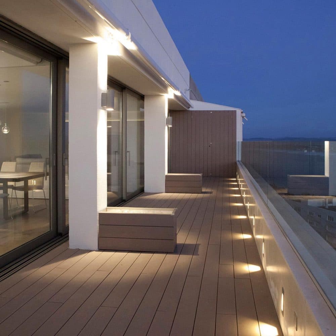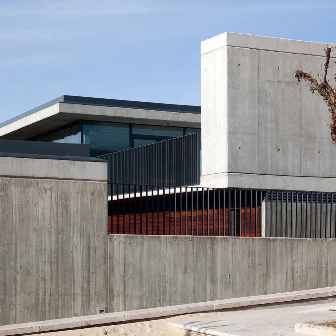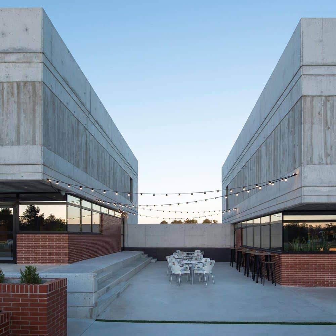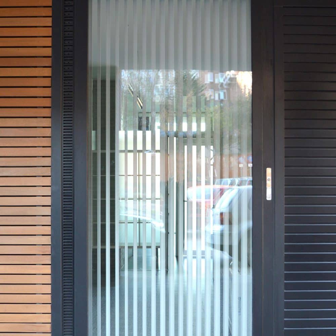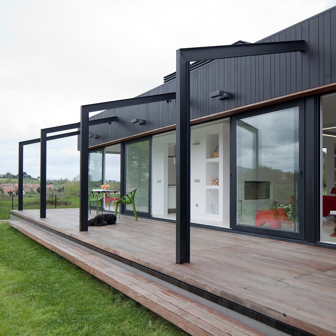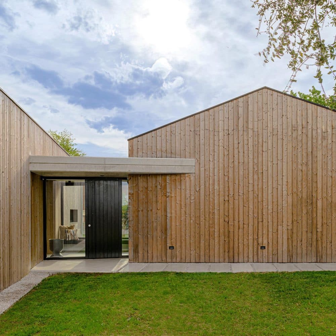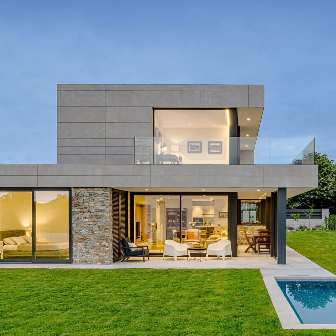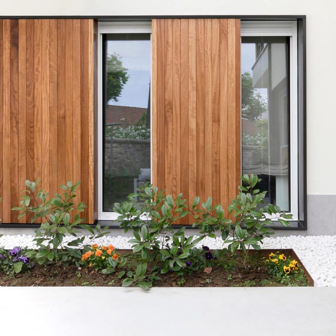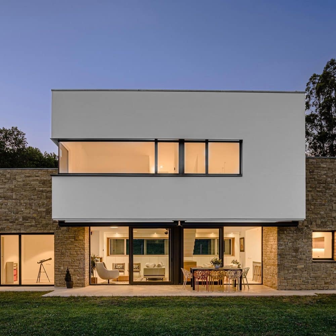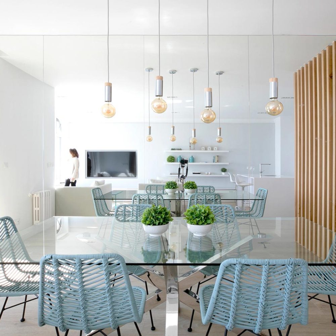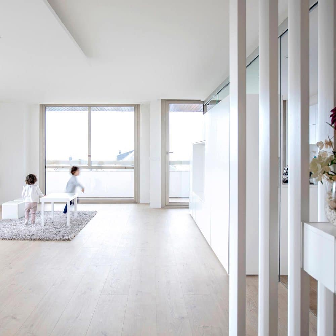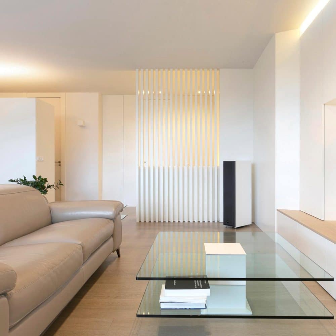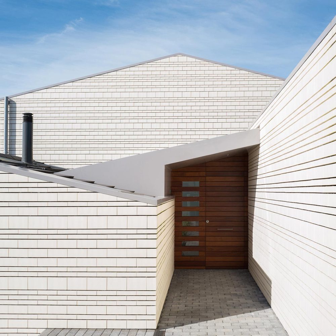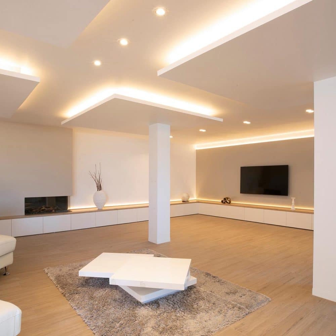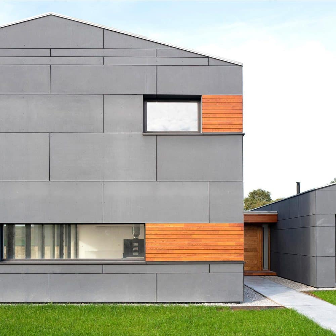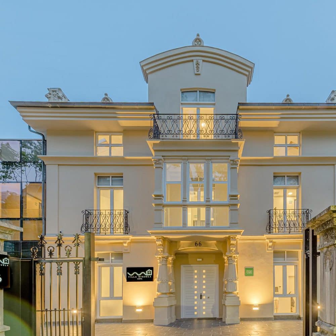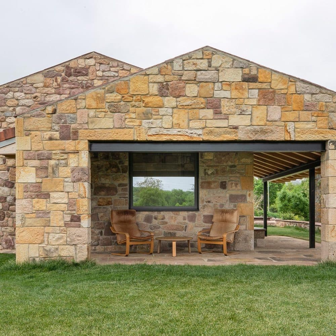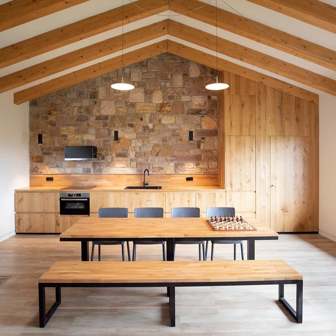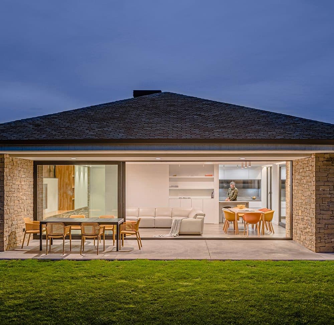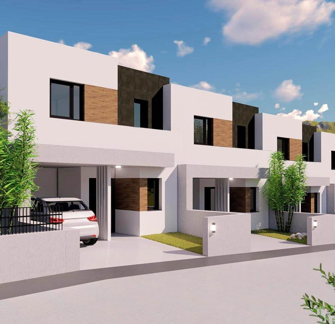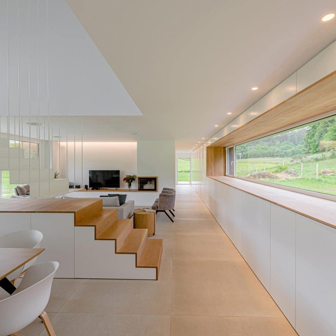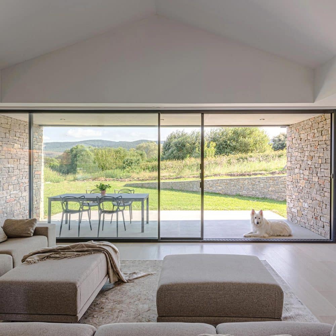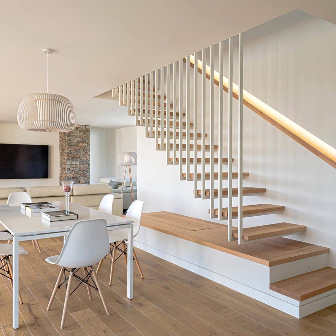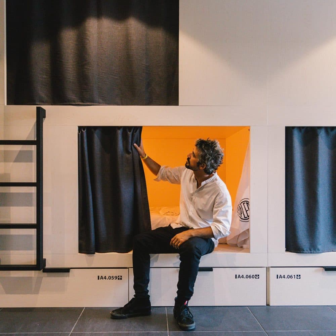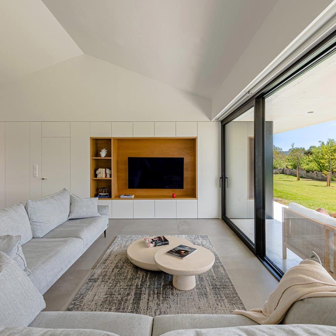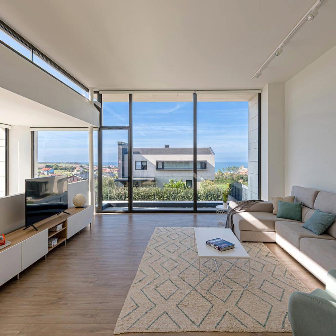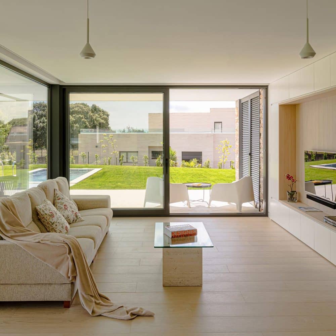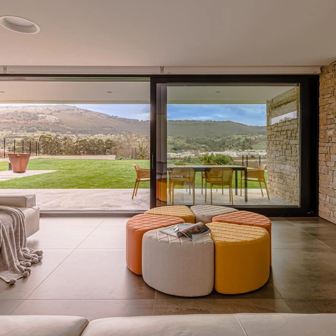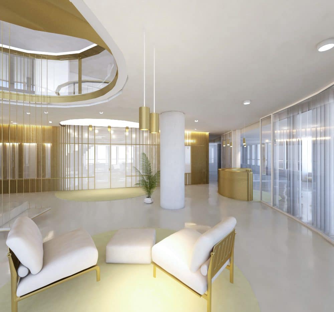Proaño. Brotherhood of Campoo de Suso. Cantabria
This small winter refuge is located in Proaño, a discreet village on the south-eastern slope of Pico Liguardi, at the eastern end of the Sierra del Cordel. Its location close to the Alto Campoo ski resort and its views over the valleys of Campurri make it a privileged enclave for winter stays.
The exterior image harmonises with the local constructions through the use of a simple volumetry and the use of local limestone masonry, characteristic for its ochre and pinkish tones. This rustic appearance is only broken up in the window and door openings, which are recessed and singled out with black lacquered metal sheeting, hinting at the more contemporary treatment of the interior.
Inside, the character of the refuge is reinforced by the combination of oak wood and limestone in the floors, walls and furniture. These materials hand-craft the surfaces to create a warm and evocative ambience.
The heart of the accommodation is the living-dining-kitchen area, which is configured as a double-height space into which all the bedrooms open. In this space, views of the countryside valley are introduced through two large panoramic windows.
To maximise the accommodation capacity, two unique bedrooms are organised in a mezzanine that overlooks the double height of the living room. Access to them is via a staircase carved in wood that also serves as a storage space.
The refuge combines different bioclimatic strategies to guarantee maximum comfort with minimum energy consumption in a climate as demanding as that of the high mountains. On the one hand, traditional resources are used, such as a compact design, the use of thermal inertia or the use of biomass. On the other hand, more contemporary resources are used, such as large insulation thicknesses, triple glazing and heat recovery. All of this achieves a standard of efficiency comparable to that of a passive house.
MOAH Architects. Architecture and interior design studio























