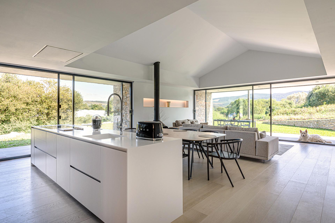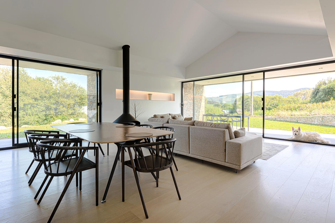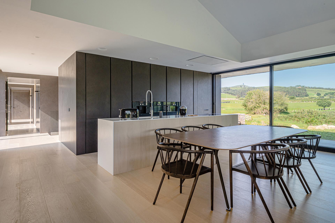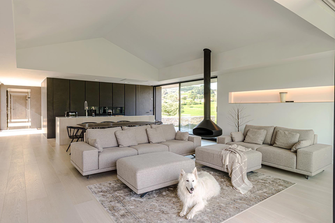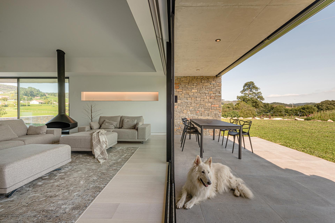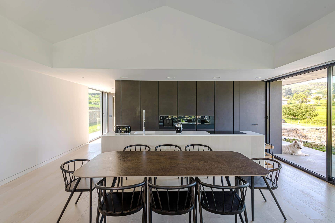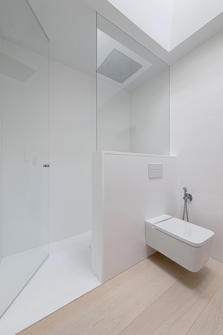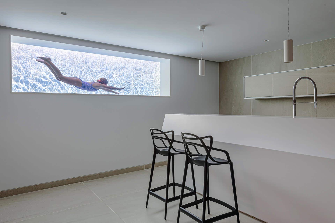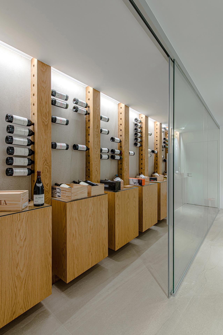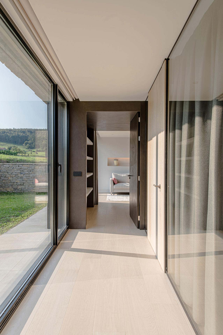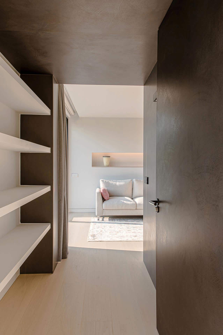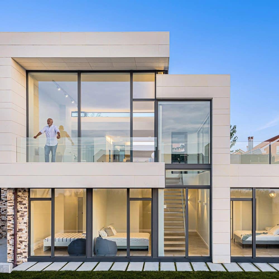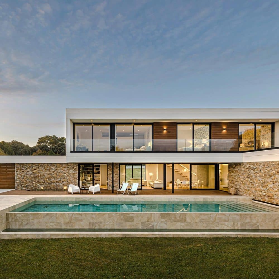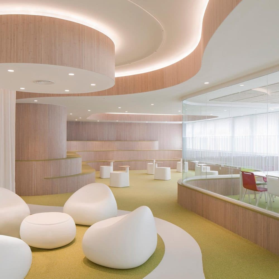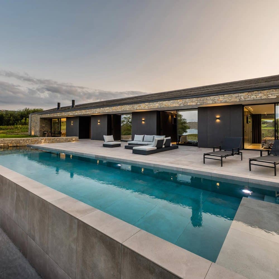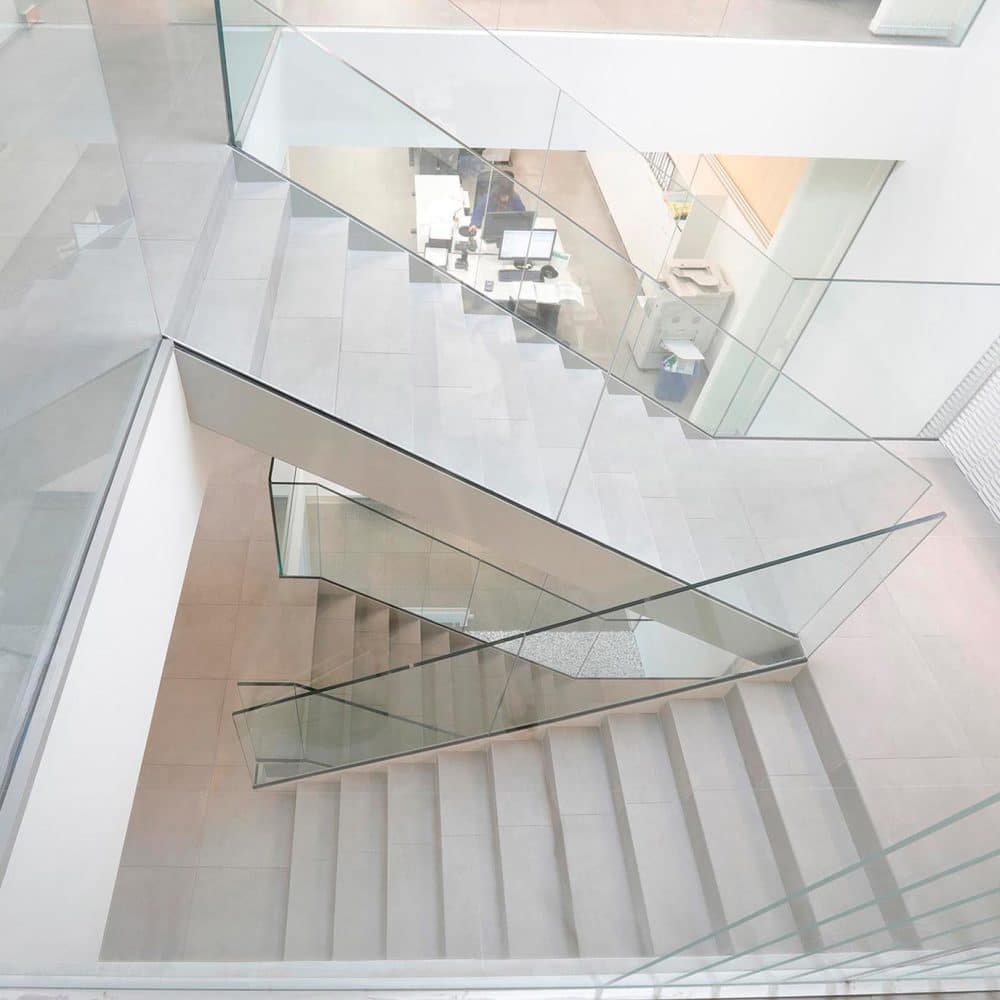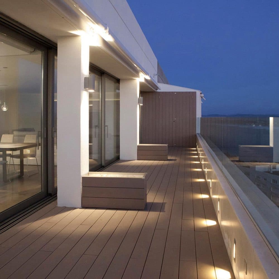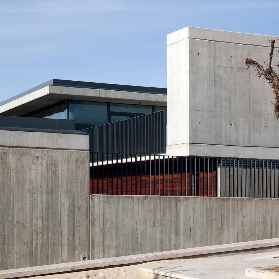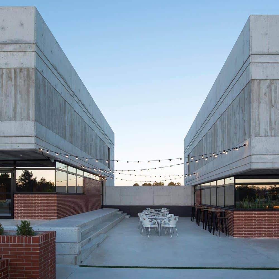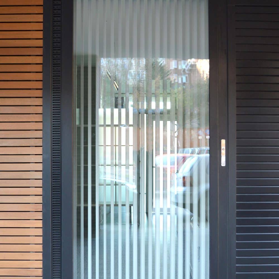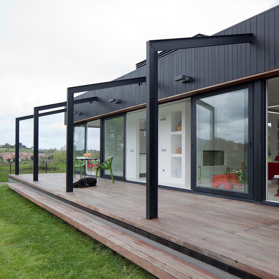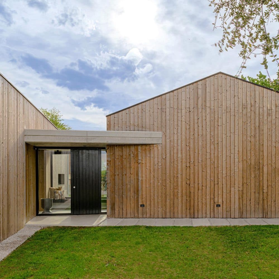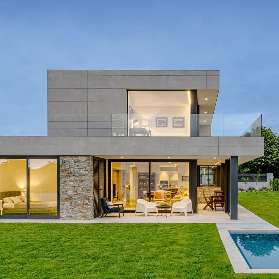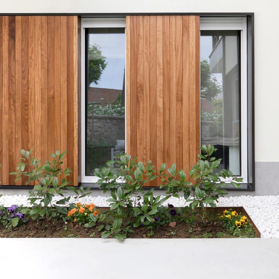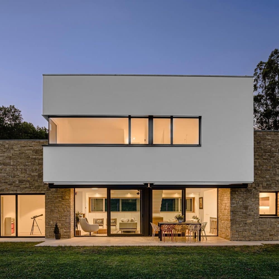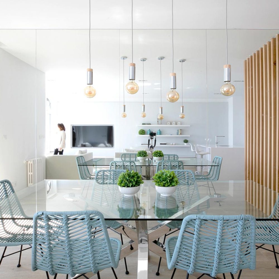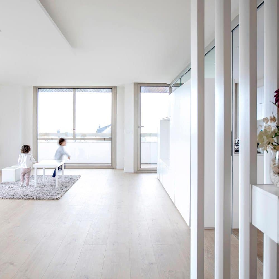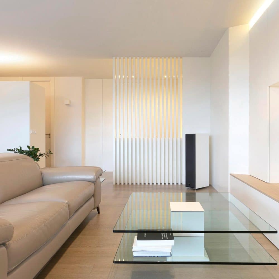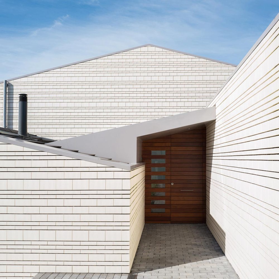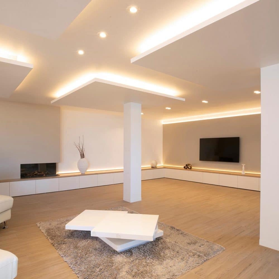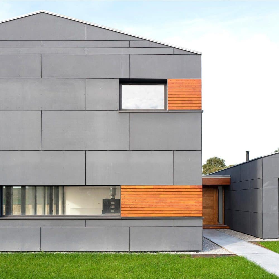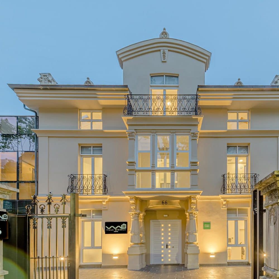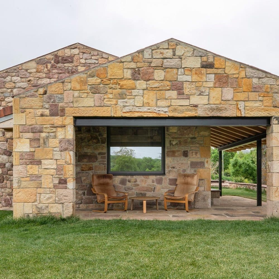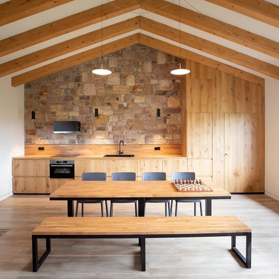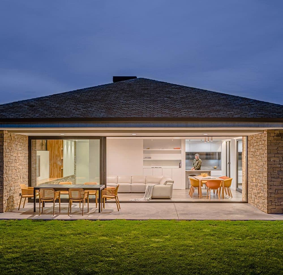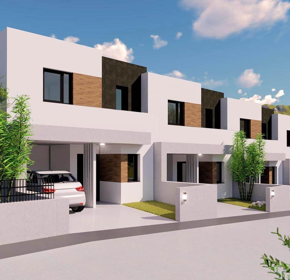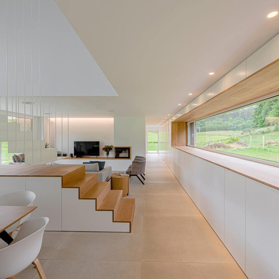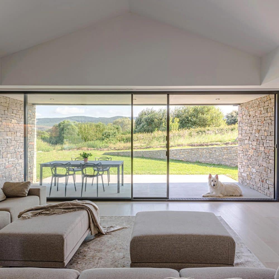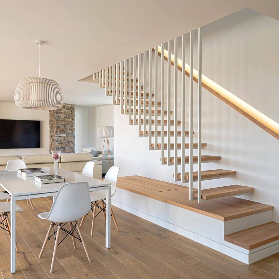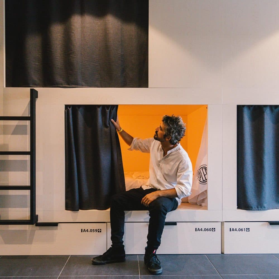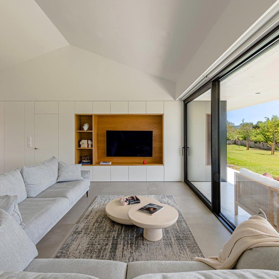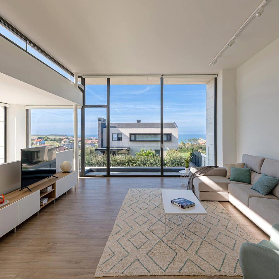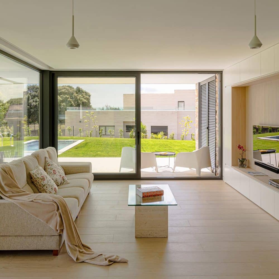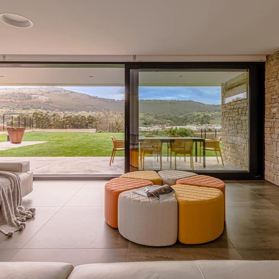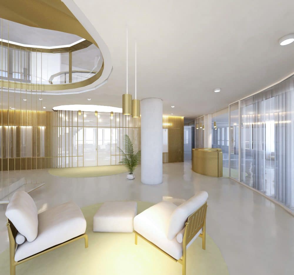Güemes. Bareyo. Cantabria
The house is located in rural environment, next to a large lingonberry plantation that provides a fresh and evocative summer aroma. The house is implanted in the upper part of the plot to capture the best views and sunlight.
The aim is to design a modern and respectfull house well integrated with the surroundings. The outside of the house is integrated with the landscape through the use of a simple geometry and vernacular architecture solutions, such as a limestone façade and a flat gabled tile roof. The massiveness of masonry stone is combined with the lightness of large windows and ceramic surfaces.
The interior distribution is carried out through a large corridor facing the setting sun with large windows that open to the semi-buried garden and that are alternated with storage spaces integrated into the enclosure. Through this corridor, the bedrooms can be opened or protected from the afternoon sun by glass enclosures.
The relationship between interior and exterior is blurred through the use of porches and eaves that dilate the interior space. To frame the exterior views, elegant porcelain stoneware is used, contrasting with the clarity introduced by the glazed surfaces.
The daytime area, facing south, recovers the scale of the house, highlighting the gabled roof so typical of these constructions.
In the basement, a series of leisure spaces are organized with a more private character that seek to close off the environment and protect themselves from the weather. This denser atmosphere is enhanced by the opening of a large window towards the pool, which shows the feeling of being buried or rather "submerged".
MOAH Architects. Architecture and interior design studio

