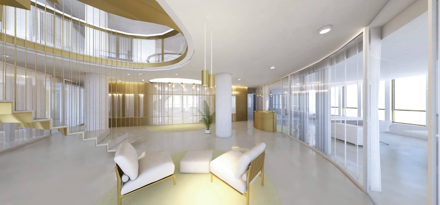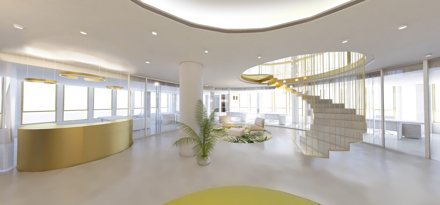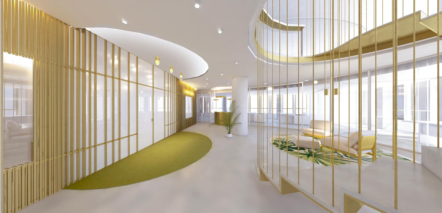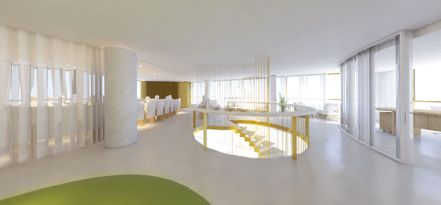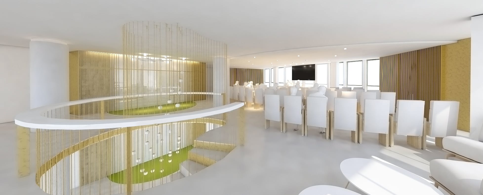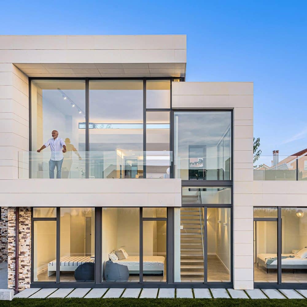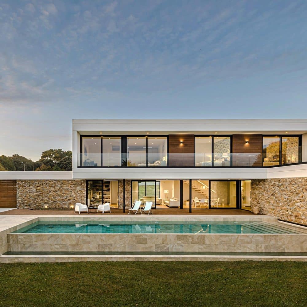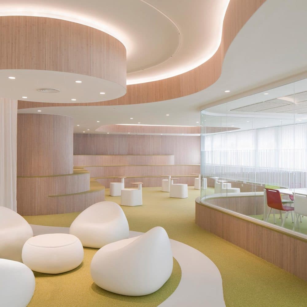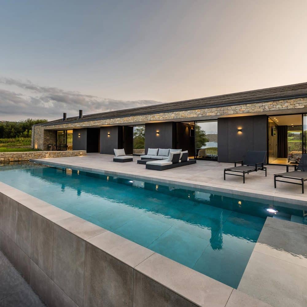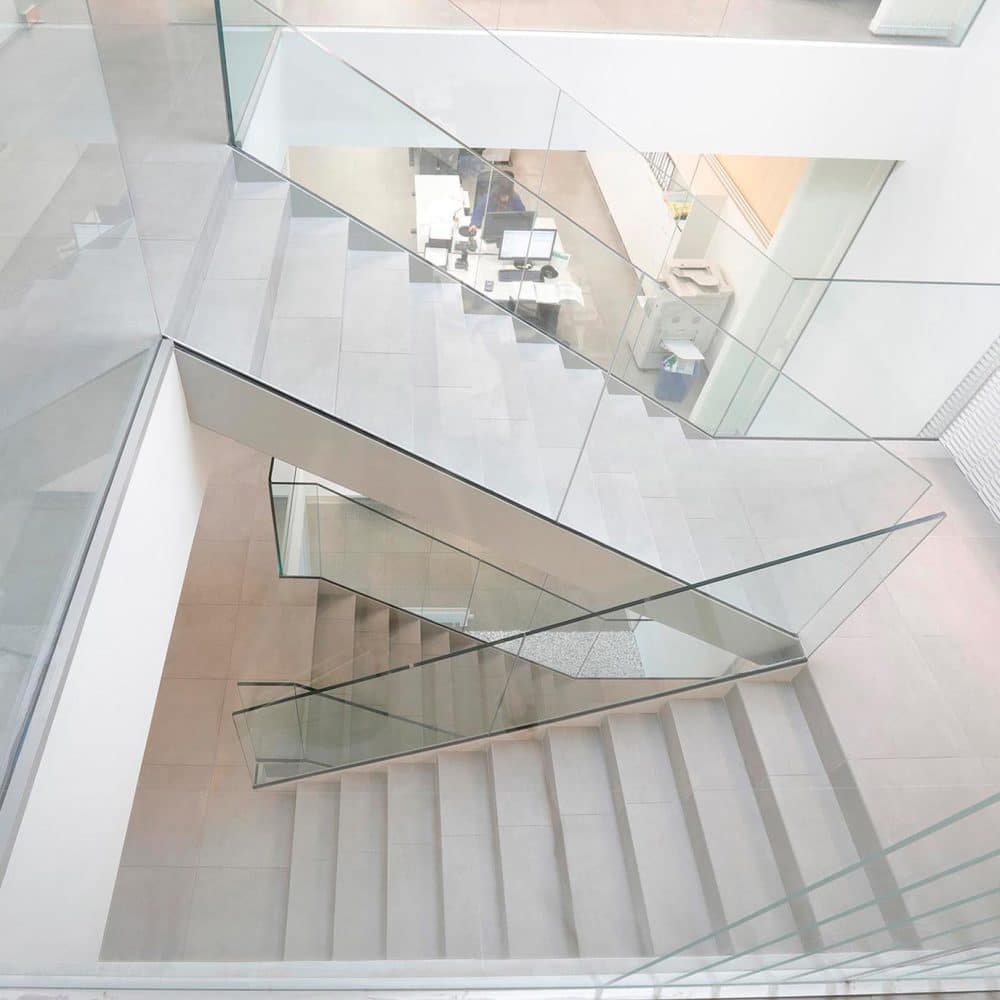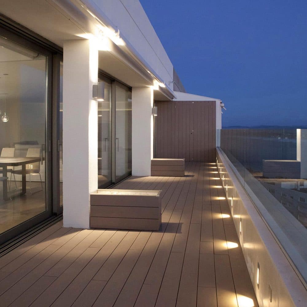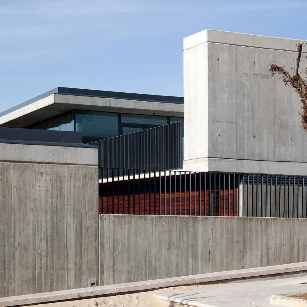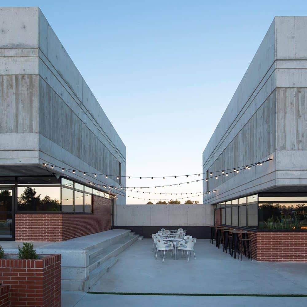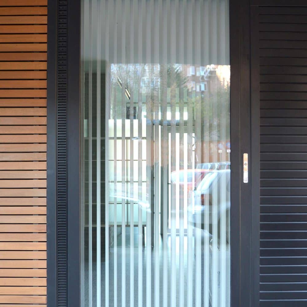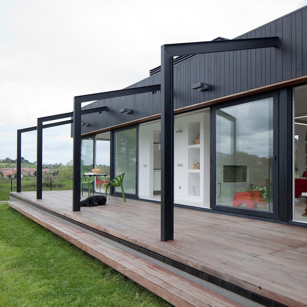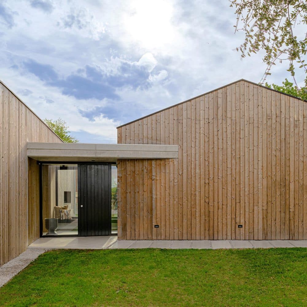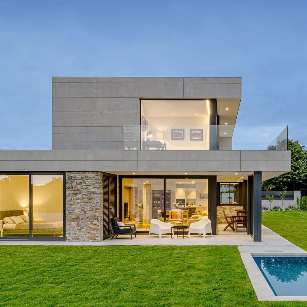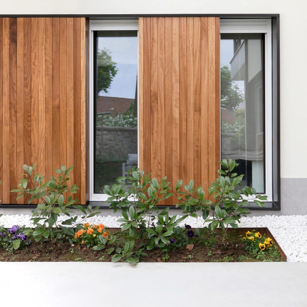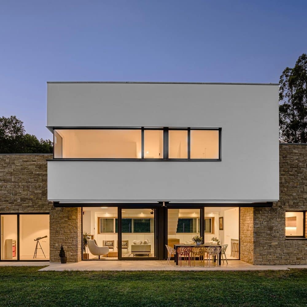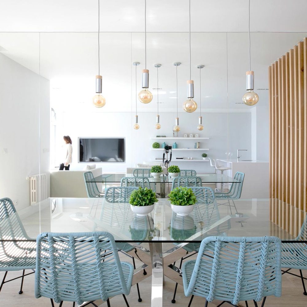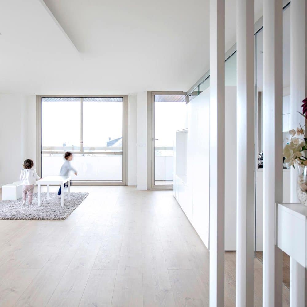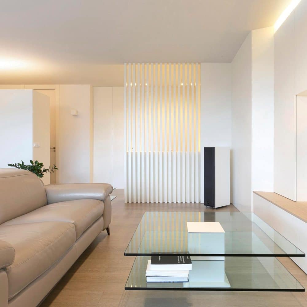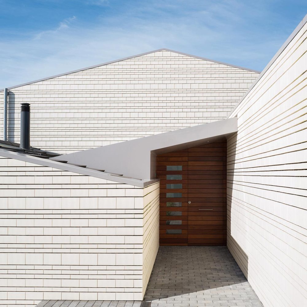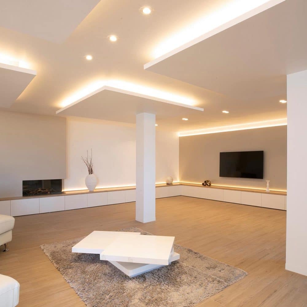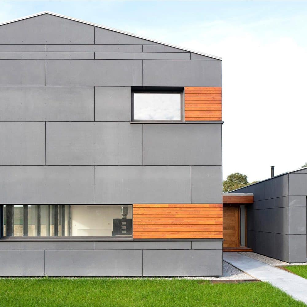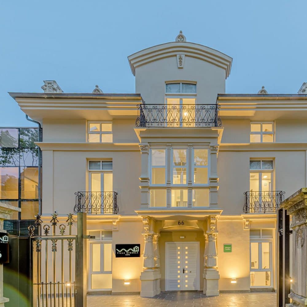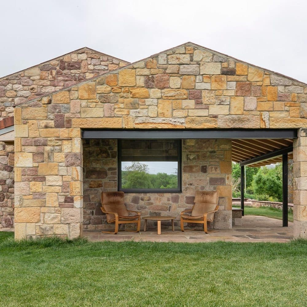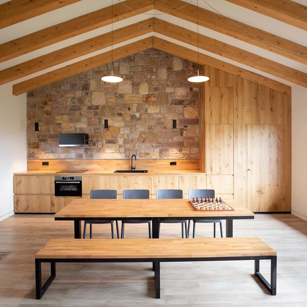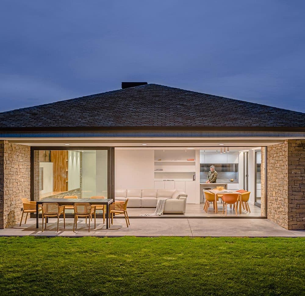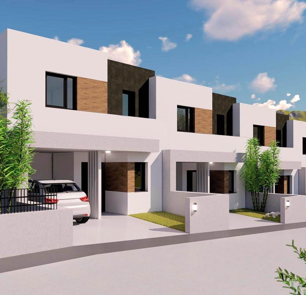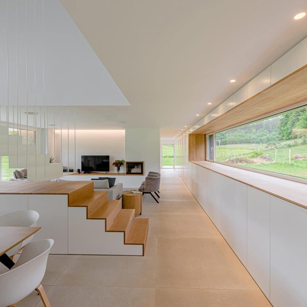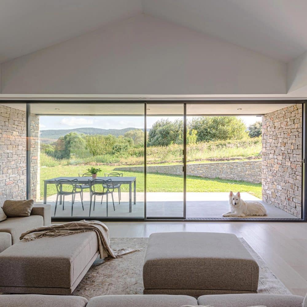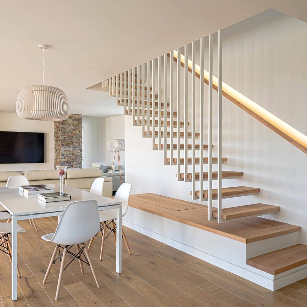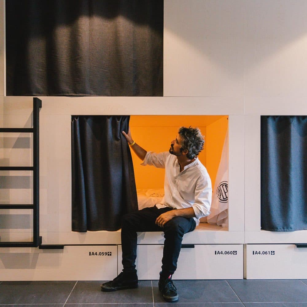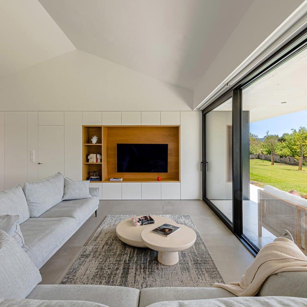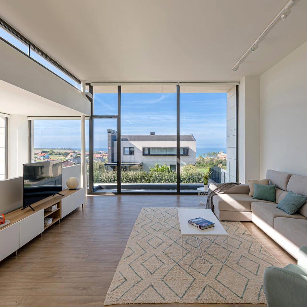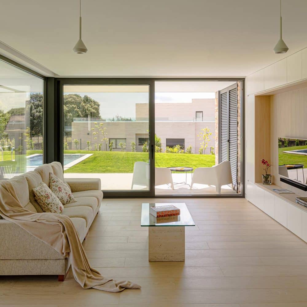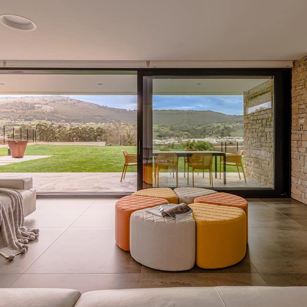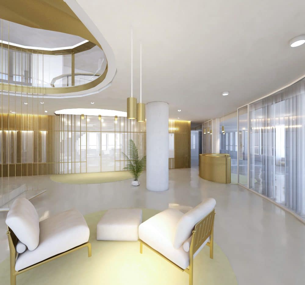Santander. Cantabria
Client: Official College of Pharmacists
PROJECT IN PROGRESS
The assignment of the Official College of Pharmacists invited us to rethink its headquarters with an approach that combines functionality and contemporary aesthetics. The current office layout, characterized by excessive compartmentalization, hinders the interrelation between workers and limits the entry of natural light. On the other hand, it is necessary to configure new uses, such as a large, spacious and flexible assembly hall, capable of accommodating all the members.
Our initial approach for the office refurbishment is based on reducing physical barriers to the essential minimum, replacing blind partitions with glass curtains that promote transparency and allow maximum natural light to enter. Privacy between offices is ensured by means of furniture and textile elements that are adjusted according to the needs of each moment.
To promote the connection between the two floors, we propose to open a large circular opening in the main lobby, creating a double-height space that acts as a focal point. In this space, a helical staircase is arranged, which serves as a communication element while being perceived as a sculptural element within the architectural ensemble.
The layout is organized to optimize workflows and promote interaction between staff. On the first floor are located the customer service offices and offices, seamlessly connected through the lobby. The upper floor houses the event and meeting spaces, such as the assembly hall, boardroom and a reception office. The function room is designed as a versatile and flexible space that allows its capacity to be adapted as needed. By opening the large glass sliding doors that delimit the room, the space is allowed to expand towards the lobby, thus expanding its capacity.
The interior design will be characterized by luminosity and transparency, using glass on walls, polished compact marble on floors and plaster on ceilings. As a counterpoint to this serene and quiet atmosphere, the strategic use of brass in woodwork and details adds a subtle touch of distinction, generating reflections and visual games that enrich the spatial experience.
MOAH Arquitectos. Estudio de arquitectura e interiorismo

