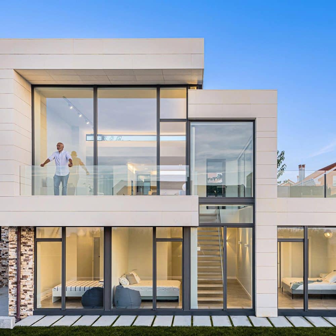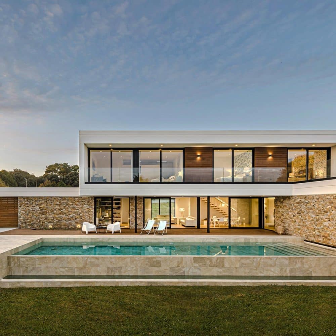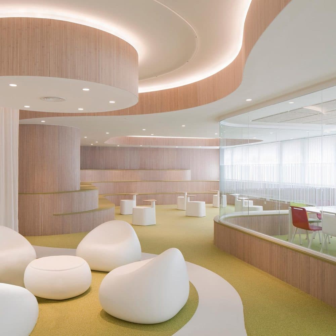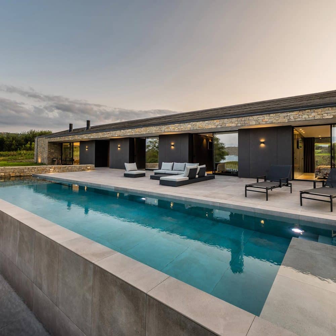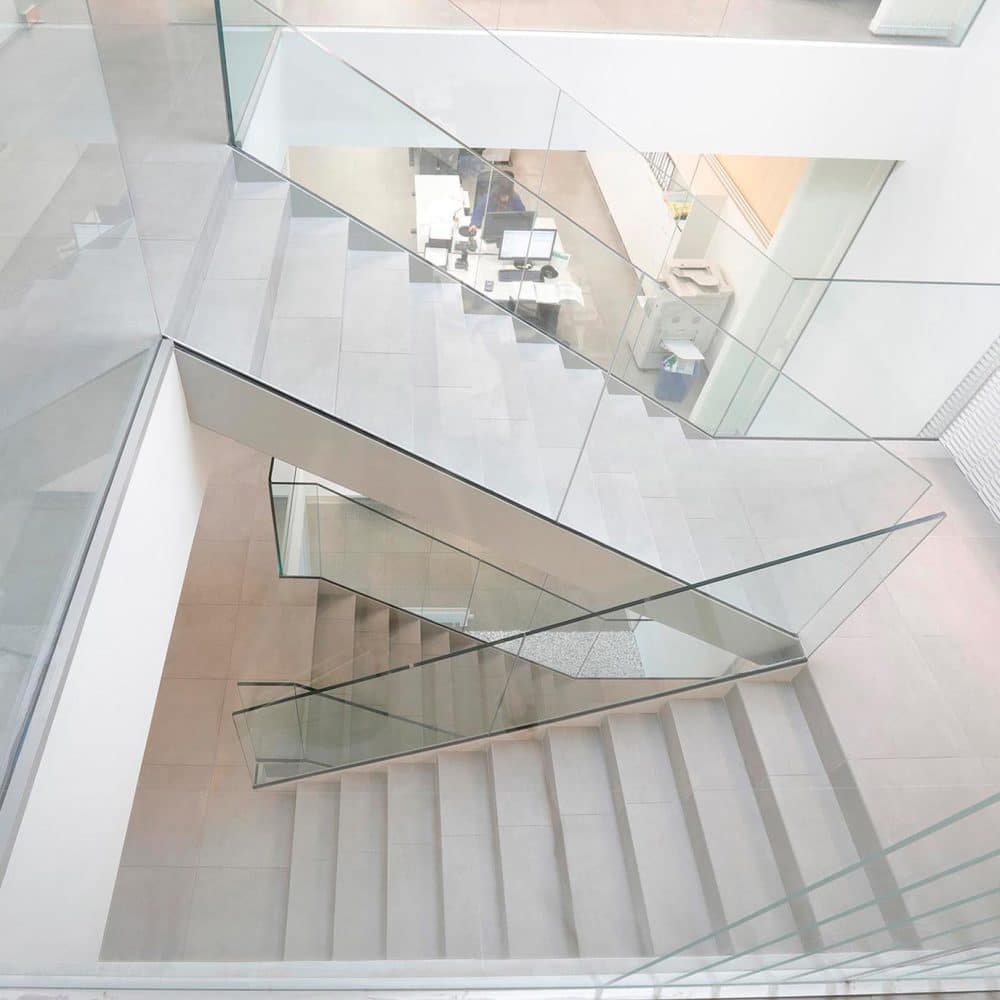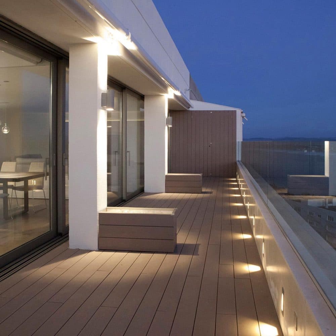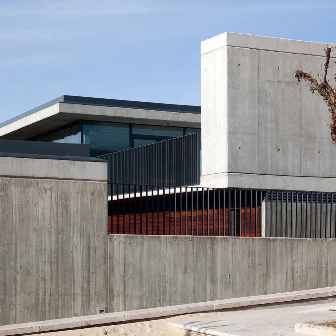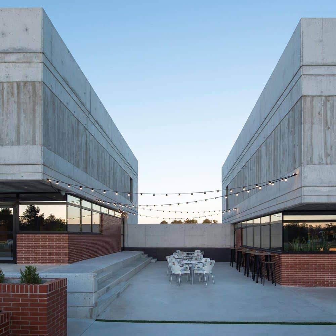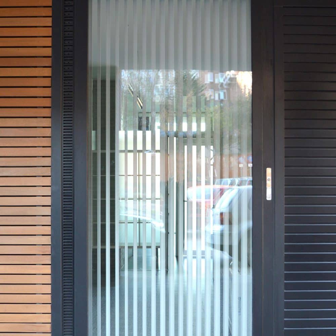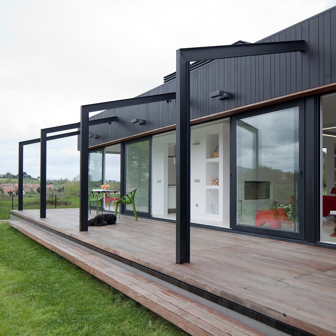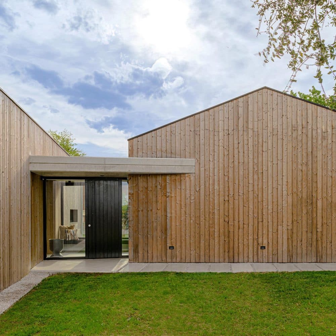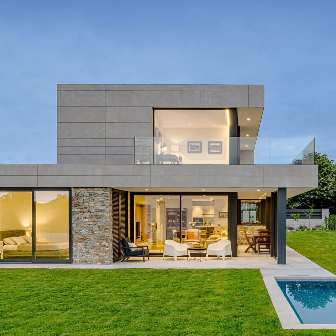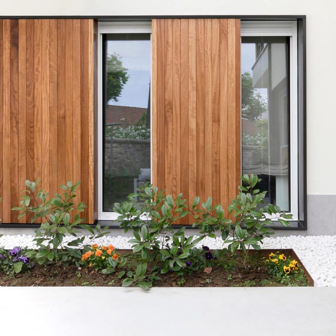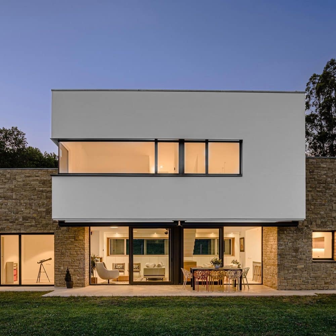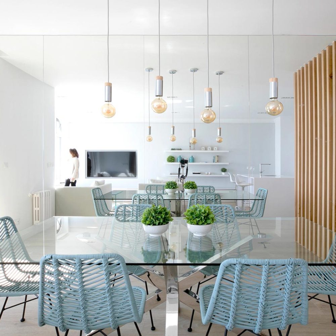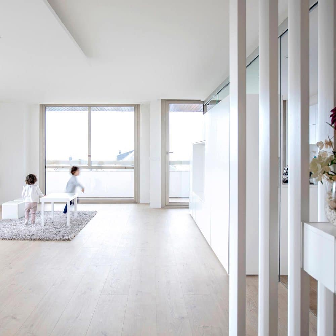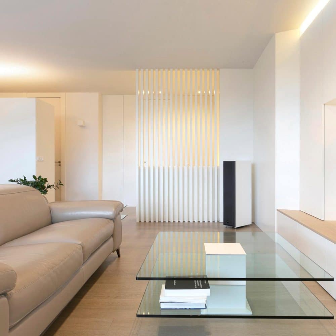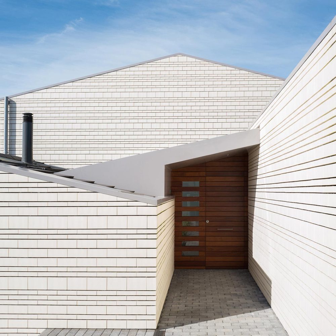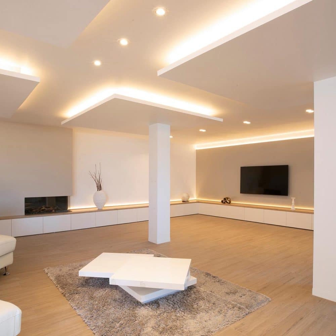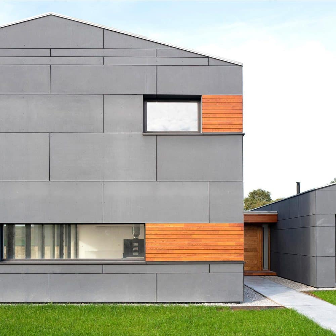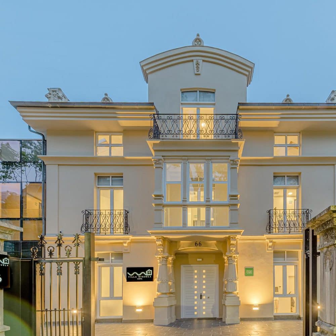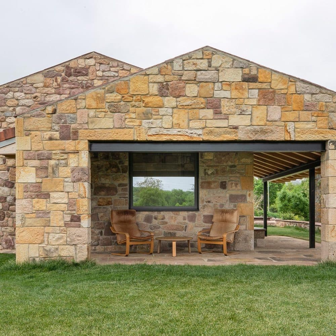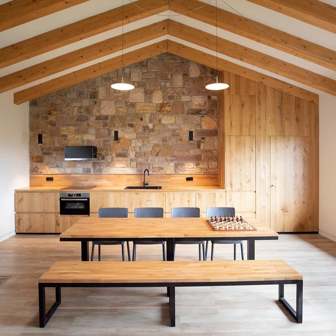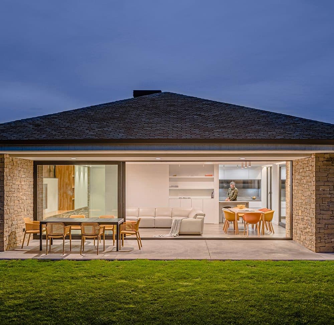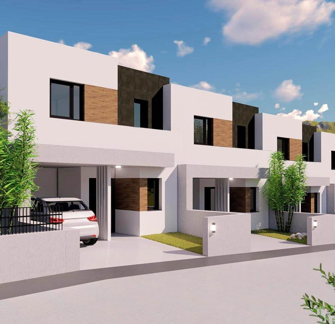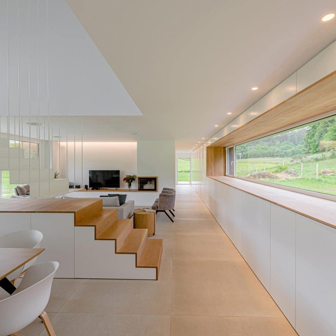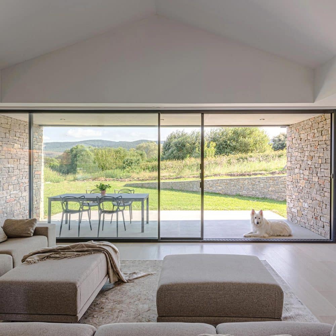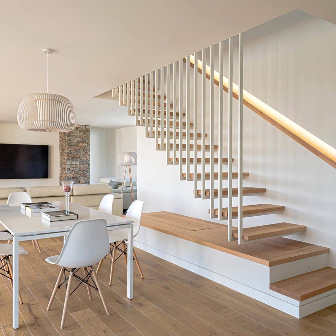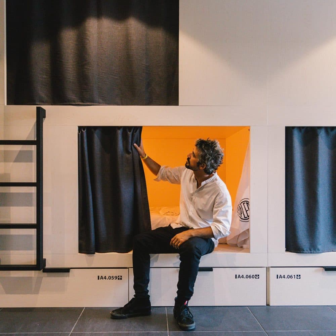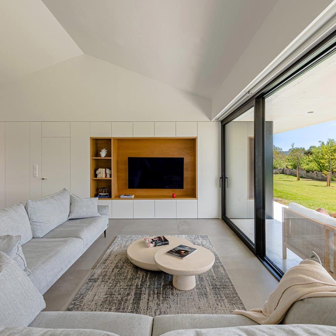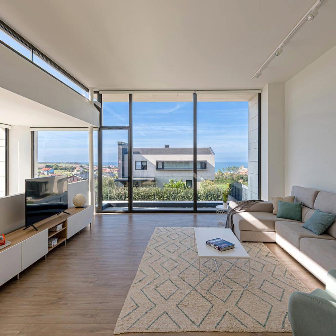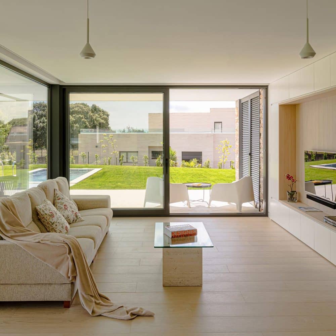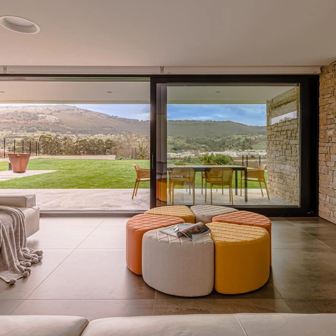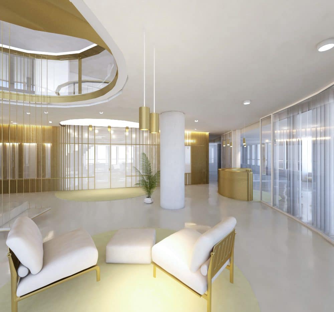Villaverde de Pontones. Ribamontán al Monte. Cantabria
The house is located in the upper part of the urbanization La Cabaña, in a rural setting on the outskirts of Villaverde.
The house is located in the highest part of the plot, seeking the best views and leaving the maximum garden space to the south, to which all the rooms overlook.
The exterior composition of the house is resolved by means of two emphatic grey volumes clad with a smooth and sober skin of fibre cement. The main volume, facing south and on a larger scale, houses the entire housing programme, while the northern volume, more hermetic and semi-buried, houses the garage. The connection between the two bodies is made by means of a glazed walkway situated on the axis between the two, where the access to the dwelling is located.
The frugality and containment of the fibre cement is enriched by touches of natural wood that dot the composition in corners and window openings. The housing volume opens completely to the south through a glazed treatment that allows the sun and views of the landscape to be captured.
The day area is organised into a single living room-kitchen-dining room space to favour the maximum relationship between uses. This longitudinal space is divided into rooms by means of a tall unit in which there is a through fireplace that serves both the living room and the dining room.
All the bedrooms are located on the upper floor to enjoy the best views of the landscape. They are reached via a light staircase with cantilevered wooden steps that gravitate over a continuous bench that also serves as a storage area.
The house is designed with passive architecture criteria (reinforced insulation, study of orientations, natural cross ventilation...) and with a careful choice of materials following bio-construction criteria (wood structure from nearby plantations, wood fibre insulation, folmaldehyde-free boards, natural dyes for the wood, PVC-free installations, electrical bioswitch...).
MOAH Architects. Architecture and interior design studio














