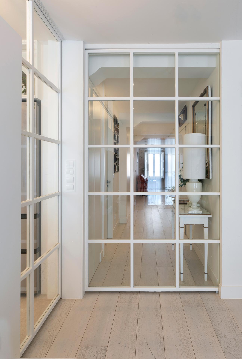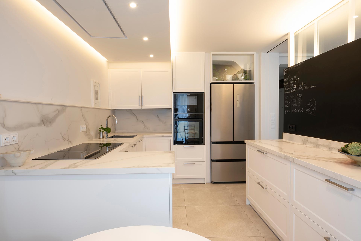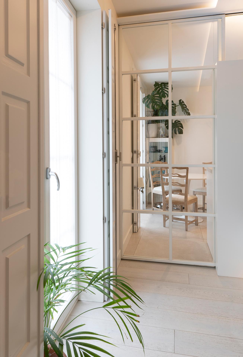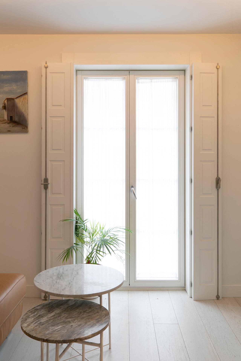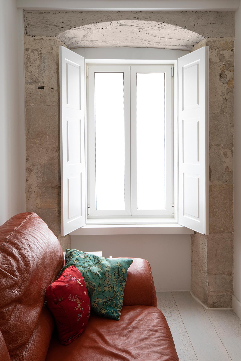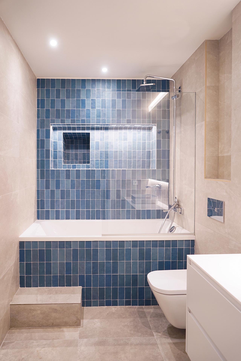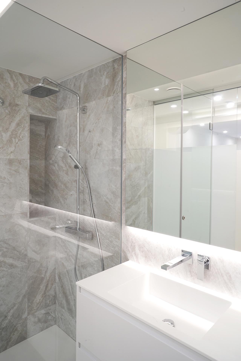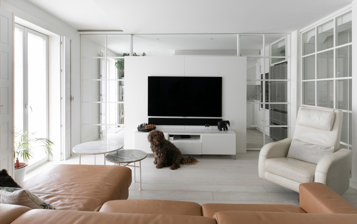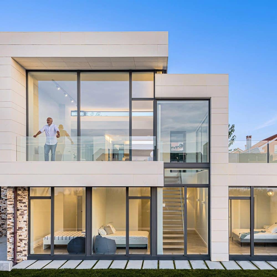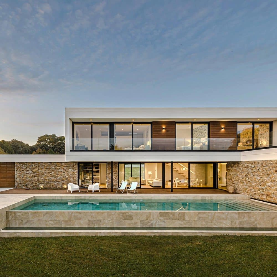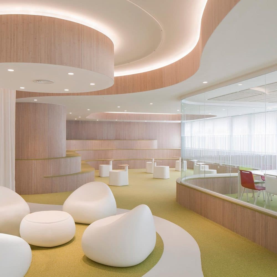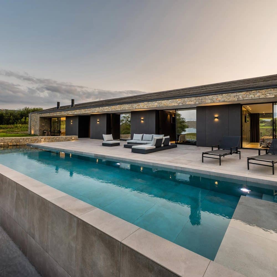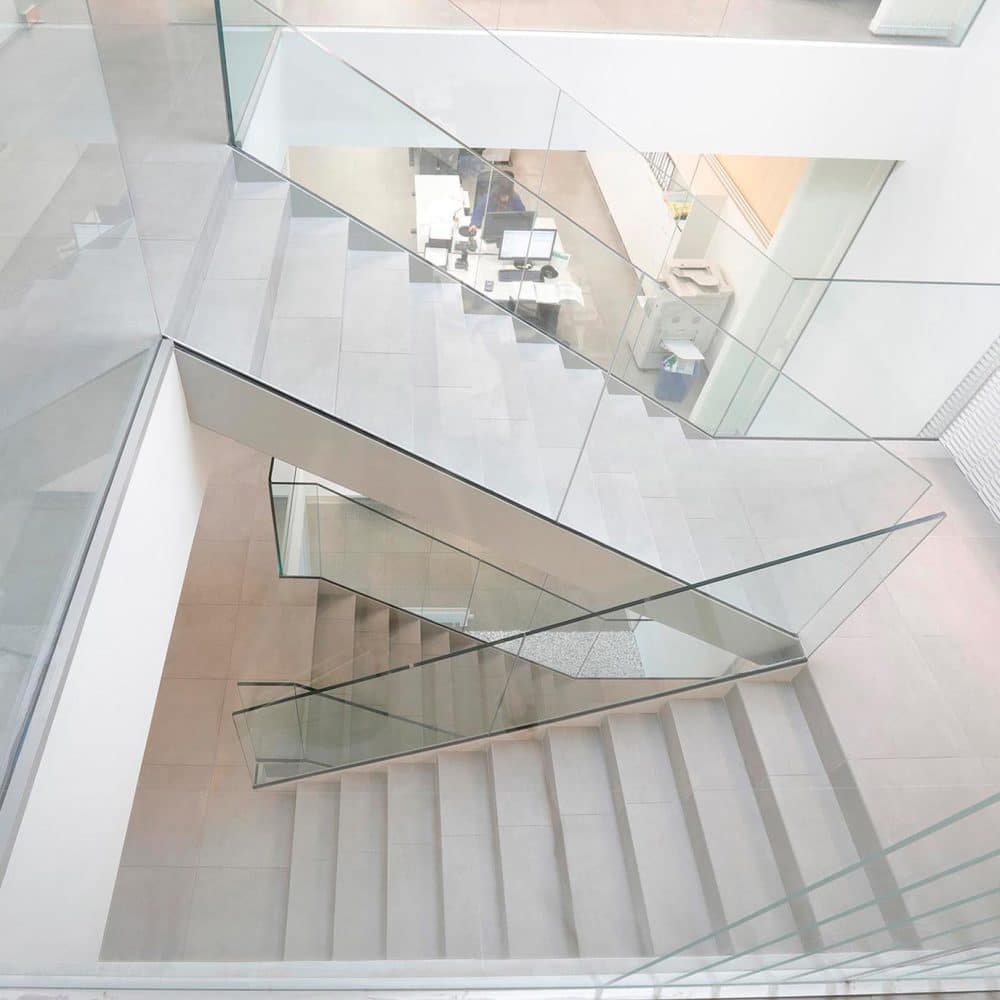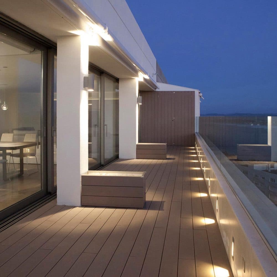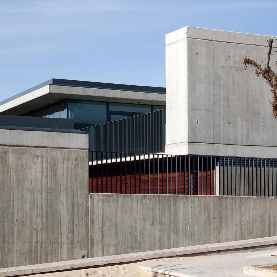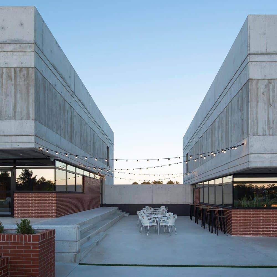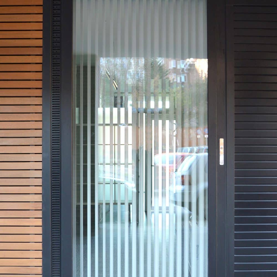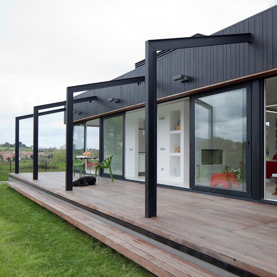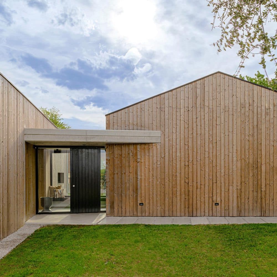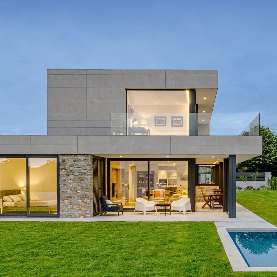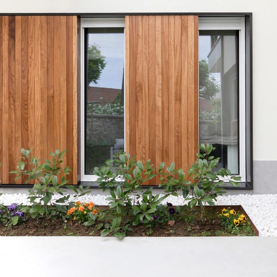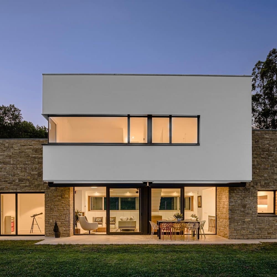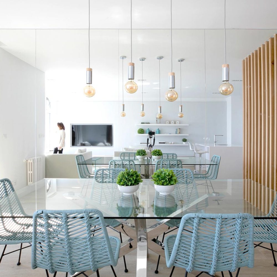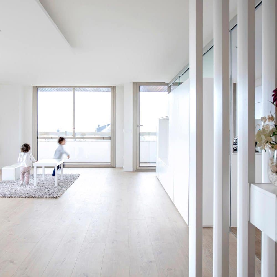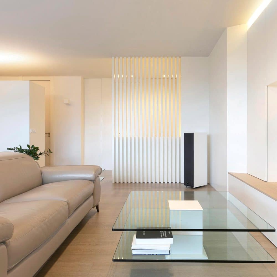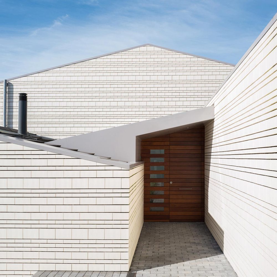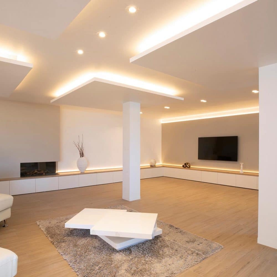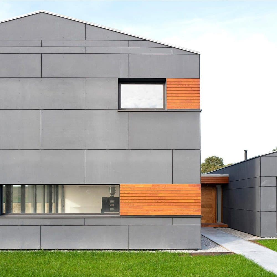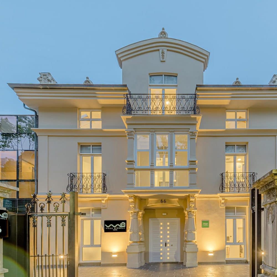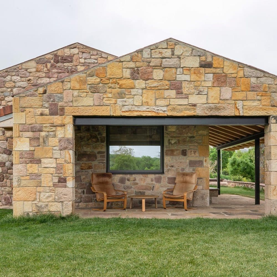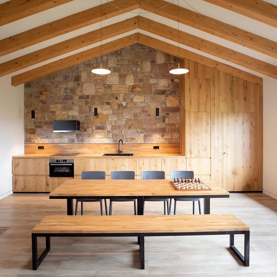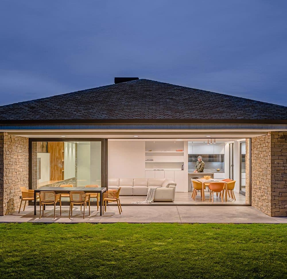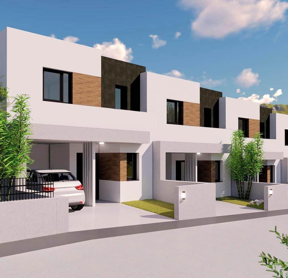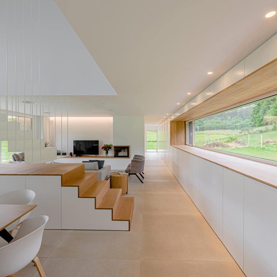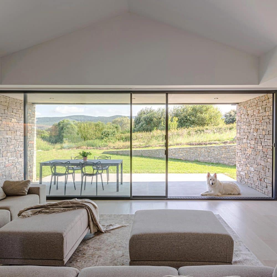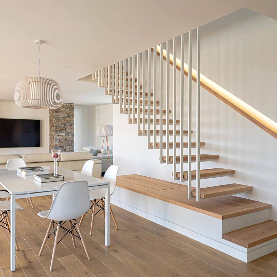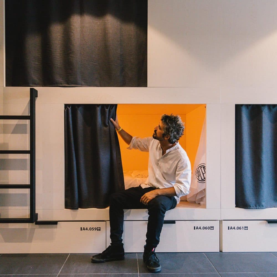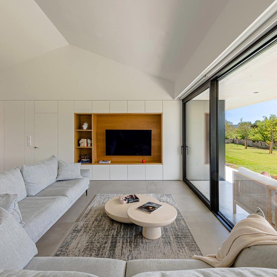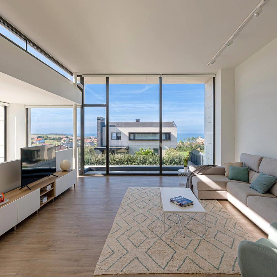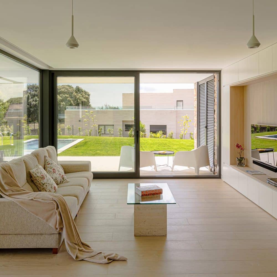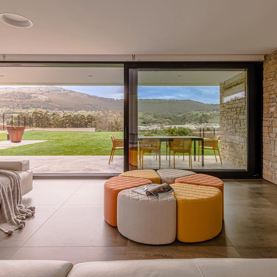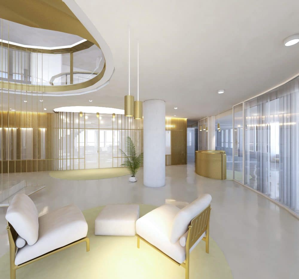Santander. Cantabria
The property is located in the Calle Alta in Santander, in an emblematic building, as it is one of the oldest buildings that were preserved after the fire that devastated the capital in the middle of the 20th century. It is a wooden building with an ashlar façade that still conserves the original coat of arms of the family that promoted it.
It is an elongated house between party walls that only has openings towards the main street to the south and towards an interior courtyard to the north. The house was originally very compartmentalised, with several windowless alcoves. This distribution, together with the darkness of the original finishes, made it feel like a gloomy dwelling. On the other hand, there were structural problems in the floors and ceilings, with unevenness of up to 20 cm from one point to another.
The objectives of the renovation were: to achieve maximum spatial amplitude and make the most of natural light; to conserve part of the historic character of the house; and to introduce high standards of comfort and energy efficiency.
To achieve maximum space and light in the day area, the kitchen, living room and dining room are grouped together on the south façade, facing the main street. The arrangement of sliding glass doors between the kitchen and living-dining room creates a semi-permeable relationship that expands the space in both directions.
The routes are organised around a longitudinal axis that introduces natural light and visuals into the heart of the home. At the northern end of the axis is an open multi-purpose space that can be closed off and given privacy by the deployment of white lacquered sliding panels.
Walls, ceilings and floors are stained white to allow natural light to reflect off them and reach the farthest spaces. The interior bathrooms receive natural light through windows and glass doors that open onto the kitchen and master bedroom.
At night, the house is illuminated with indirect lighting integrated into the furniture and ceilings, seeking a calm atmosphere and visual comfort.
The house is sprinkled with small nods to the past: wooden shutters are maintained, glass doors are designed with palillerie, pre-existing niches are respected or the ashlar stone is left visible at strategic points.
In addition to spatial comfort, high thermal comfort and air quality are achieved with minimum energy consumption. This is achieved by using passive house strategies such as thermal insulation in the façade and floor, installation of a heat recovery system, plasma hood with recirculation and underfloor heating.
MOAH Architects. Architecture and interior design studio

